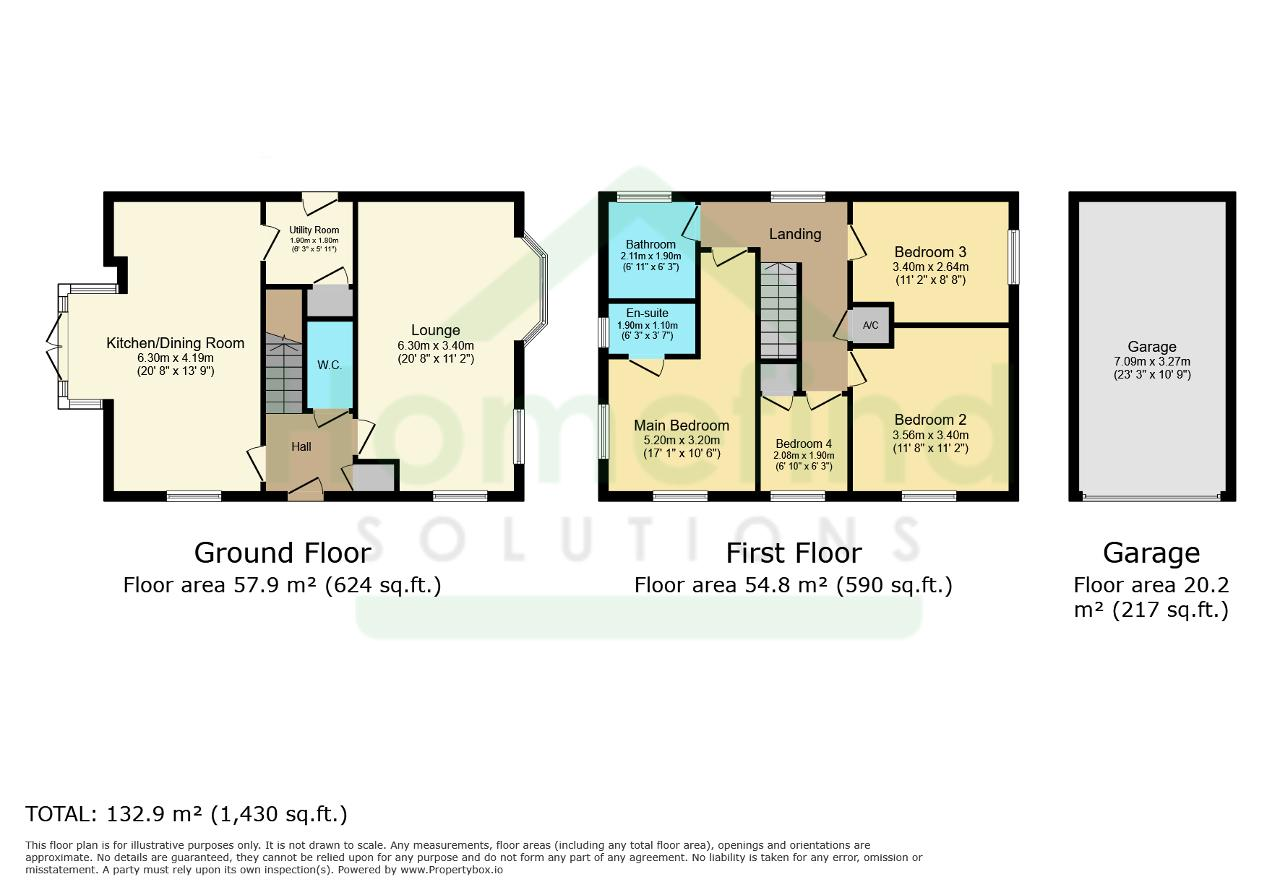Detached house for sale in Glenfields North, Whittlesey PE7
* Calls to this number will be recorded for quality, compliance and training purposes.
Property features
- Four bedrooms
- Quiet cul-de-sac location
- Ensuite to master
- Larger than average garage
- Parking
- Enclosed garden
Property description
Presenting a superb detached property for sale, nestled in a private cul-de-sac, offering a serene and peaceful environment. The property is located close to public transport links, reputable schools, local amenities, green spaces and parks. With walking routes on your doorstep, this property promises a balanced lifestyle, making it ideal for families and couples.
The property boasts four well-proportioned bedrooms. The master bedroom is a luxurious retreat, complete with an en-suite bathroom and built-in wardrobes. The remaining three bedrooms are spacious, bathed in natural light, and offer ample storage.
The single bathroom is stylishly designed with a heated towel rail, tiled splashbacks, LED lighting, and an extractor. There's also a convenient downstairs w/c.
The heart of this home is the modern kitchen, featuring a kitchen island and up-to-date appliances. It also includes a utility room and a dining space, plus direct access to the garden, making it perfect for hosting dinner parties or family gatherings.
The reception room is a real standout feature, with large bay windows providing lovely views to the outside.
Outside, the property benefits from a larger than average garage, parking, a landscaped garden, patio area, and a decking area.
The property falls under council tax band D. This property truly offers a splendid living environment, promising comfort, convenience, and tranquillity.
Ground Floor
Entrance hallway
8' 3'' x 6' 4'' (2.54m x 1.95m)
Downstairs W/C
5' 10'' x 3' 2'' (1.79m x 0.99m)
Kitchen Dining Area
20' 11'' x 15' 7'' (6.38m x 4.75m)
Utility room
6' 0'' x 5' 7'' (1.85m x 1.71m)
Lounge area
20' 11'' x 11' 9'' (6.39m x 3.6m)
Garage
23' 3'' x 10' 8'' (7.09m x 3.27m)
First Floor
Landing
13' 5'' x 6' 4'' (4.1m x 1.94m)
Bedroom One
11' 6'' x 9' 8'' (3.52m x 2.97m)
Ensuite
Bedroom Two
11' 11'' x 10' 2'' (3.65m x 3.1m)
Bedroom Three
12' 5'' x 8' 7'' (3.8m x 2.64m)
Bedroom Four
8' 5'' x 6' 6'' (2.57m x 1.99m)
Main bathroom
6' 8'' x 6' 0'' (2.04m x 1.85m)
For more information about this property, please contact
Homefind Solutions, PE6 on +44 1733 850633 * (local rate)
Disclaimer
Property descriptions and related information displayed on this page, with the exclusion of Running Costs data, are marketing materials provided by Homefind Solutions, and do not constitute property particulars. Please contact Homefind Solutions for full details and further information. The Running Costs data displayed on this page are provided by PrimeLocation to give an indication of potential running costs based on various data sources. PrimeLocation does not warrant or accept any responsibility for the accuracy or completeness of the property descriptions, related information or Running Costs data provided here.



























.png)
