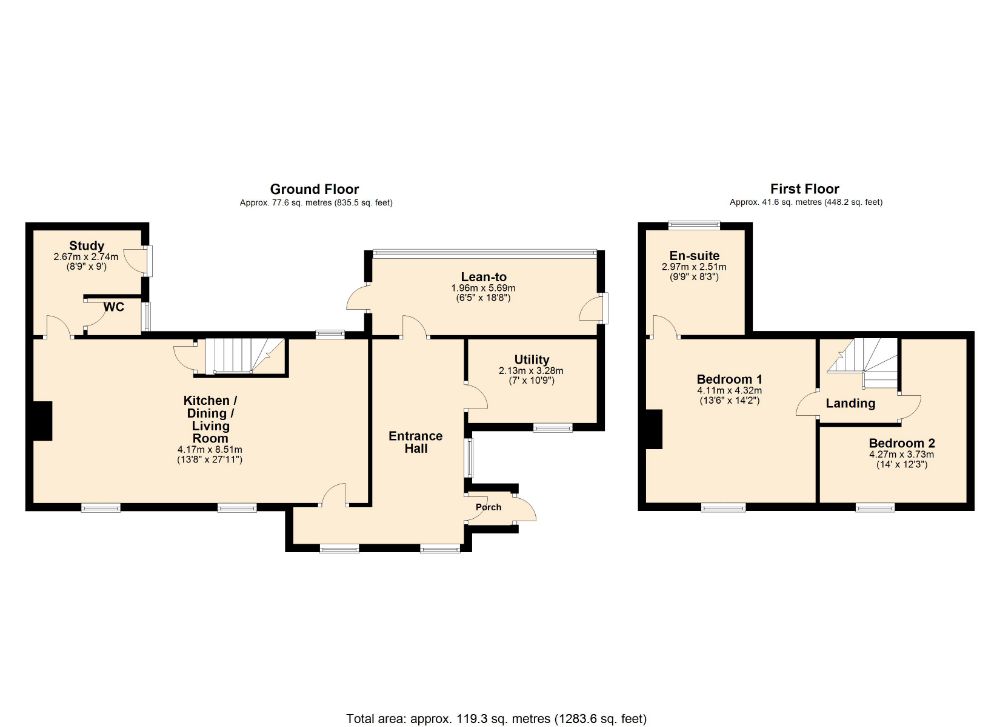Cottage for sale in Brockhall, Northampton, Northamptonshire NN7
* Calls to this number will be recorded for quality, compliance and training purposes.
Property features
- Former Dog Boarding Kennels
- Two Bedroom Cottage
- Paddock
- Stables
- 80ft x 36ft Outbuilding
- No Onward Chain
Property description
Sealed bids invited no later than 12 noon on Monday 20th May.
A rare combination of period property, paddock, stables and large outbuildings situated amongst glorious rolling countryside. The attractive two bedroom semi detached cottage is occupied but would benefit from further improvement and has lovely views from all forward facing windows. The large outbuilding (80ft x 36ft) was formerly used as dog boarding kennels plus there are various other sheds and barns. There are three stables, a large driveway and paddock plus former safe dog enclosure.
Local area information
Brockhall is a small settlement recorded in the Domesday Book as Brocole, meaning Badgers Hill. Like many estate villages, it is based around its hall which was once used by the American Office of Strategic Studies (an early predecessor of the cia) and is now divided into individual residences. Located just off the A5 Watling Street roman road, which provides easy access to Towcester, Milton Keynes, Hinckley and Tamworth to name just a few towns along its route, M1 J16 is also located only 3.5 miles away making this hamlet ideal for commuters. Brockhall utilises the facilities of nearby village Flore, just 1.5 miles south, which include public houses, general stores, day nursery, primary school, a garage and plant nursery which also incorporates a children's petting farm, produce shop and cafe on a seasonal basis. Additional facilities can be accessed either in Northampton or Daventry, 8 miles and 6 miles away respectively, with the former also having a mainline train service to London Euston and Birmingham New Street.
The accommodation comprises
entrance porch
Door to:
Hall 5.21m (17'1)max x 4.34m (14'3) max
Two windows to front elevation. Radiator. Exposed stone wall. Tiled floor.
Kitchen / dining / living room 8.51m (27'11) x 4.17m (13'8)
Living Area: Window to front elevation. Radiator. Fireplace with log burner. Tiled floor. Ceiling beam. Open plan to:
Kitchen / Dining Area: Windows to front and rear elevations. Radiator. Fitted with a range of units with work surfaces over. Stainless steel sink unit. Oven, hob and extractor. Tiled splash backs. Tiled floor. Ceiling beam.
Study 2.67m (8'9) x 2.74m (9'0)
Door to garden.
WC 0.94m (3'1) x 1.37m (4'6)
Window to side elevation. Suite comprising WC and wash hand basin. Tiled floor. Tiled splash backs.
Utility room 2.13m (7'0) x 3.28m (10'9)
Window to front elevation. Belfast sink unit. Space for appliances.
Lean-to 5.69m (18'8) x 1.96m (6'5)
Divided into two rooms. Doors and windows to the garden.
First floor landing
Exposed floorboards.
Bedroom one 4.11m (13'6) x 4.32m (14'2)
Window to front elevation. Radiator.
Bedroom two 4.27m (14'0)max x 3.73m (12'3) max
Windows to front and side elevations. Radiator.
En-suite 2.97m (9'9) x 2.51m (8'3)
Window to rear elevation. Radiator. Suite comprising bath, shower in a tiled cubicle, WC and wash hand basin with storage below. Tiled walls.
Outside
The property is entered via a five bar gate onto a large tarmac driveway giving access to the outbuildings and land.
Stable block
Three stables with power and light connected.
Former kennels 24.38m (80) x 10.97m (36)
One large space with two smaller rooms.
Paddock
Entered via a five bar gate. Post and rail fencing.
Enclosure / former dog paddock
rear garden
To the rear of the house currently used for chickens, various sheds and chicken coops.
Draft details
At the time of print, these particulars are awaiting approval from the Vendor(s).
Agent's note(S)
The heating and electrical systems have not been tested by the selling agent Jackson Grundy.
Viewings
By appointment only through the agents Jackson Grundy – open seven days a week.
Financial advice
We offer free independent advice on arranging your mortgage. Please call our Consultant on . Written quotations available on request. “your home may be repossessed if you do not keep up repayments on A mortgage or any other debt secured on it”.
Property info
For more information about this property, please contact
Jackson Grundy, Long Buckby, NN6 on +44 1327 600124 * (local rate)
Disclaimer
Property descriptions and related information displayed on this page, with the exclusion of Running Costs data, are marketing materials provided by Jackson Grundy, Long Buckby, and do not constitute property particulars. Please contact Jackson Grundy, Long Buckby for full details and further information. The Running Costs data displayed on this page are provided by PrimeLocation to give an indication of potential running costs based on various data sources. PrimeLocation does not warrant or accept any responsibility for the accuracy or completeness of the property descriptions, related information or Running Costs data provided here.























.png)

