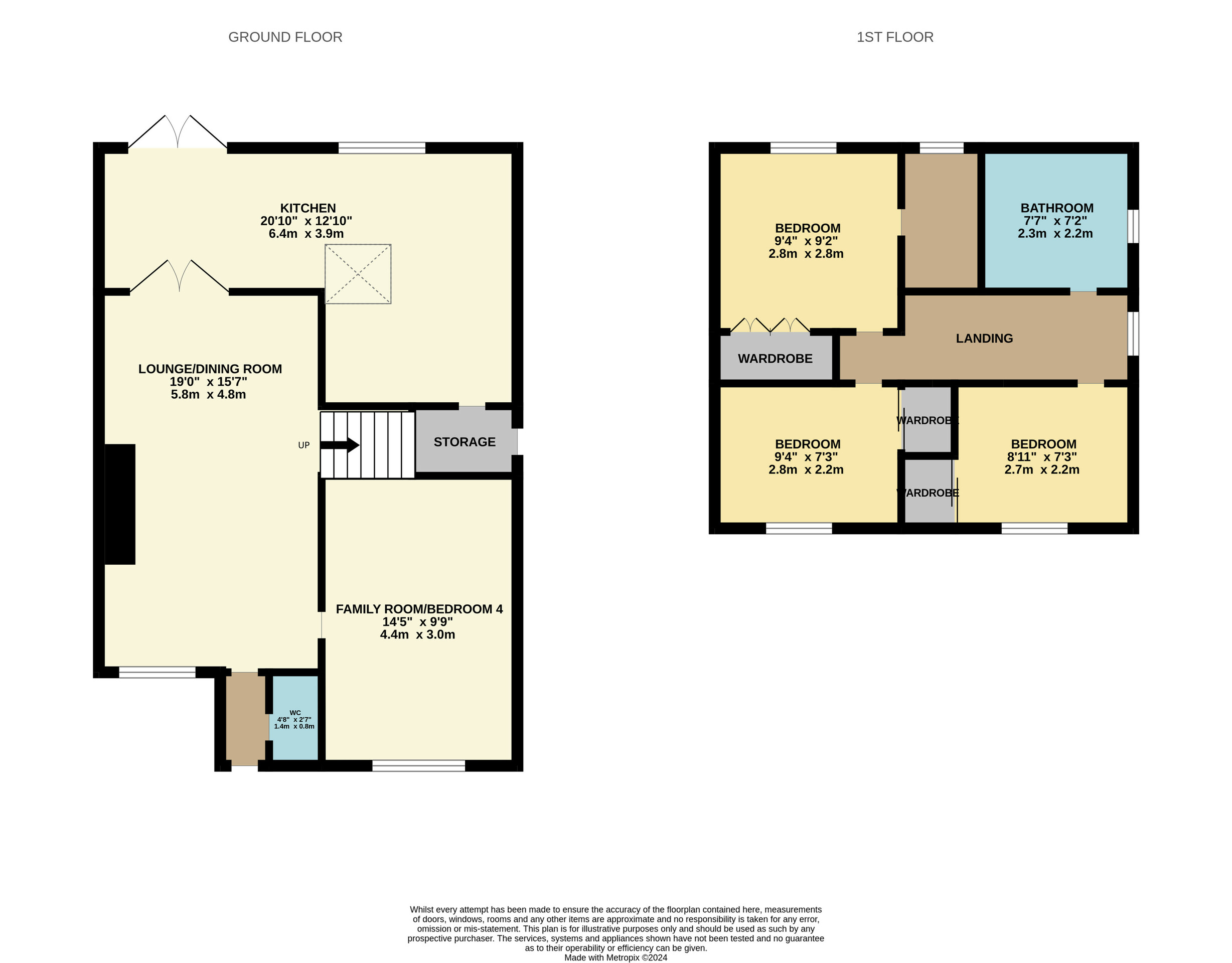Detached house for sale in Redhurst Way, Paisley, Renfrewshire PA2
* Calls to this number will be recorded for quality, compliance and training purposes.
Property features
- Large corner plot within cul-de-sac
- Modern detached villa
- Lounge/dining room
- Large dining kitchen
- Utility room
- Bedroom 4/family room
- 3 further bedrooms ( master en-suite)
- Family bathroom
- Gas central heating
- Double glazing
- Driveway
- Viewing recommended
Property description
Set amidst a large corner plot within a modern sought after development, McKirdy Estate Agents are proud to present to the market this immaculate Extended Detached Villa, positioned within a cul-de-sac location presented to the market in complete walk in condition throughout.
The spacious family home offers well proportioned accommodation throughout comprising Entrance Hallway with access to the downstairs W.C. Generous size Lounge/Dining with feature living flame gas fire and French Doors opening into the Family/Kitchen area with French Doors opening onto the impressive large deck area. The magnificent Kitchen offers an abundance of wall and base units including a breakfast bar complemented with coordinating worktop surfaces incorporating gas hob with chimney style extractor over, electric oven and integrated dishwasher complemented with tiling to walls. The Velux Skylight window floods the room with natural light. Off the Kitchen is the Utility Room with door to side garden. Off the Lounge is Bedroom 4 which is currently utilised as a family room.
On the upper level there are three good size Bedrooms and the family Bathroom. All three bedrooms have built in wardrobes providing excellent hanging and shelving space. The Master Bedroom boasts a modern refitted En-Suite Shower Room with vanity sink unit, w.c and cubicle complemented with stylish tiling. The Family Bathroom completes the accommodation with vanity unit housing w.c and sink with storage below, bath with shower over, complemented with tiling to walls.
Furthermore the property is enhanced with gas central heating and double glazing.
To the rear the garden is extensive with a large deck patio, lawn area, monoblock drying area and bordering shrubs. To the front there is a good size monoblock driveway giving access to the integral garage.
Lounge/Dining Room
23' x 13'6"
Kitchen/Family Room
21'09" x 16'09"
Utility Room
6'7" x 5'1"
Master Bedroom
11'6" x 9'9"
Bedroom Two
10'10" x 9'9"
Bedroom Three
8'6" x 3'9"
For more information about this property, please contact
McKirdy Estate Agents, G2 on +44 1505 438466 * (local rate)
Disclaimer
Property descriptions and related information displayed on this page, with the exclusion of Running Costs data, are marketing materials provided by McKirdy Estate Agents, and do not constitute property particulars. Please contact McKirdy Estate Agents for full details and further information. The Running Costs data displayed on this page are provided by PrimeLocation to give an indication of potential running costs based on various data sources. PrimeLocation does not warrant or accept any responsibility for the accuracy or completeness of the property descriptions, related information or Running Costs data provided here.



































.png)
