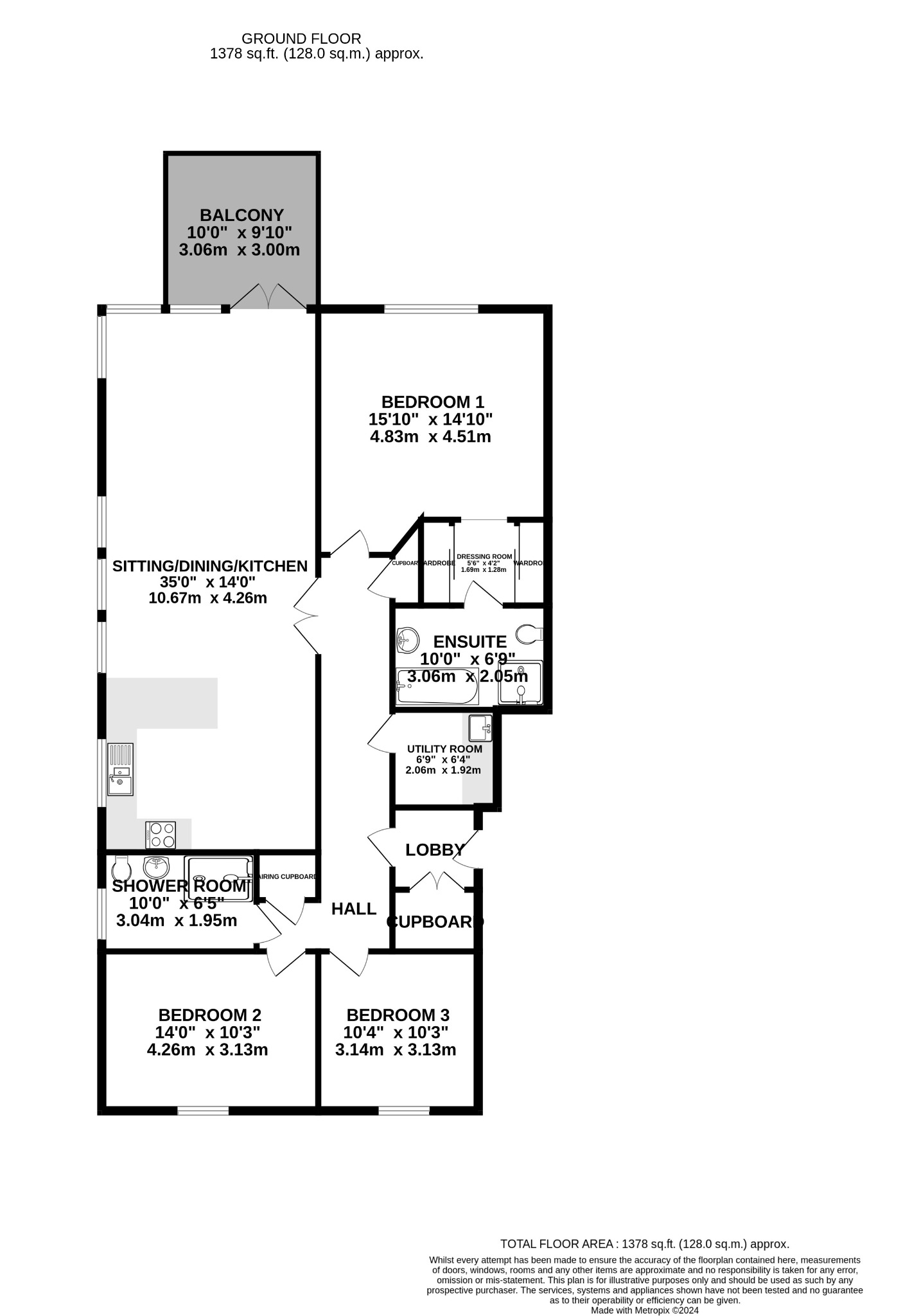Flat for sale in Maer Road, Exmouth EX8
* Calls to this number will be recorded for quality, compliance and training purposes.
Property features
- Highly Desirable Sought After Location
- Walking Distance Of Seafront
- High Specification
- Spacious Open Plan Living
- South Facing Balcony With Outstanding Coastal Views
- Three Double Bedrooms
- Master With En-Suite Bathroom and Dressing Room
- Communal Gardens With Gate Leading Onto the Maer
- Private Covered Parking Space
- Approximately 1378 Sq. Ft.
Property description
Beautifully presented, high specification, modern first floor apartment offering approximately 1378 sq. Ft. Of accommodation, within a contemporary purpose built building, located in this highly desirable and sought after area, only a short walking distance to the seafront. The property features spacious open plan living and a South facing balcony with outstanding coastal views. Three double bedrooms:- Master with en-suite and dressing room, Shower room. Beautifully kept communal gardens with gate leading onto the Maer. Private covered parking space with further storage. Visitor parking.
Location
The Exe Estuary has been designated an 'Area Of Outstanding Natural Beauty' and offers further exceptional walks and a cycle path leading to Lympstone and continues beyond through to Exeter. The opportunities to enjoy a variety of watersports in addition to equestrian and golfing pursuits in the area are also plentiful. Exmouth train station provides access to the nearby Cathedral city of Exeter and beyond. Exmouth, being a highly commutable coastal town and also within 20 minutes of the M5 motorway junction, offers an ideal base for those seeking an enhanced coastal lifestyle and enjoyment of all the area has to offer.
Communal entrance door
Lift and stairs leading up to the first floor
private entrance door
Leading through to:-
entrance lobby
Solid wood flooring with underfloor heating. Built-in double cloaks cupboard with shelving and also houses the meters.
Alarm panel. Coved ceiling. Downlighter. Door to:-
main hallway
Solid wood flooring throughout. Coved ceiling. Downlighters. Buit-in storage cupboard with some shelving. Built-in airing cupboard with shelving and a mains pressure hot water cylinder. Door to:-
open plan sitting/dining/kitchen 35' (10.67m) x 14' (4.27m)
An impressive room with double glazed windows to the side. Full width double glazed windows. Doors leading out to:-
balcony 10' (3.05m) x 9' 10" (3.00m) Glass and stainless steel balustrade. Stunning views over the Maer, entrance to the Exe Estuary and towards Berry Head.
Sitting/dining room area Solid wood flooring with underfloor heating. Coved ceiling. Downlighters. Two pendant lights. Leading through to:-
kitchen area Large blue pearl granite breakfast bar with matching upstands. Inset 1½ bowl sink with mixer tap and grooved granite drainer. Neff four ring induction hob. White fronted cupboards and drawers under with integrated Neff dishwasher. Corner carousel unit. Bin unit. Further range of units in dark grey with built-in double Neff oven. Integrated fridge and freezer. Pull-out larder unit. Three further wall mounted cupboards split by a glass and stainless steel Neff cooker hood with underlighting. Further double glazed window to the side. Tiled floor. Underfloor heating.
Utility room 6' 9" (2.06m) x 6' 4" (1.93m)
Worktop surface in tiled splashback. Stainless steel sink with mixer tap. Cupboard under with space for washing machine and tumble dryer. Four wall mounted cupboards. Underfloor heating. Downlighters. Extractor fan.
Bedroom 1 15' 10" (4.83m) x 14' 10" (4.52m)
Large double glazed window taking in the stunning views. Coved ceiling. Underfloor heating. Opening through to:-
dressing room
Double mirrored sliding glass wardrobes to either side. Underfloor heating. Door leading through to:-
en-suite bathroom 10' (3.05m) x 6' 9" (2.06m)
Panelled bath in full tiled surround with mixer shower tap. Walk-in shower cubicle in full tiled surround with built-in shower. Enclosed flush low level W.C. Wash hand basin with courtesy mirror, mixer tap and cupboards under. Tiled floor with underfloor heating. Chrome runged radiator. Shaver point. Downlighters. Extractor fan.
Bedroom 2 14' (4.27m) x 10' 3" (3.12m)
Double glazed window to the rear. Coved ceiling. Underfloor heating.
Bedroom 3 10' 4" (3.15m) x 10' 3" (3.12m)
Double glazed window to the rear. Coved ceiling. Underfloor heating.
Shower room 10' (3.05m) x 6' 5" (1.96m)
White suite comprising:- double shower cubicle in full tiled surround with glass door and built-in shower. Enclosed flush low level W.C. Wash hand basin with mixer tap and cupboards under. Walls in full tiled surround. Large vanity mirror. Tiled floor with underfloor heating. Chrome runged radiator. Downlighters. Extractor fan. Opaque double glazed window to the side.
Outside
The development benefits from large beautifully kept communal grounds with several seating areas and a pedestrian gate leading directly onto the Maer.
Parking
The property has a Covered Parking Space and additional Storage Area to the rear of the parking space. The development also has visitor parking spaces.
Directions
From the town centre, proceed up Rolle Street and continue into Rolle Road. At the roundabout, take the second exit into Douglas Avenue. Proceed around the bend and continue along before taking a right hand turn into Maer Road. East Dunsinane will be found on the right hand side. What3words///loves.discouraged.faded
council tax band E
leasehold 999 years from new. Share of the Freehold
maintenance charge £189.00 per calendar month
Property info
For more information about this property, please contact
H S Residential & Lettings, EX8 on +44 1395 214037 * (local rate)
Disclaimer
Property descriptions and related information displayed on this page, with the exclusion of Running Costs data, are marketing materials provided by H S Residential & Lettings, and do not constitute property particulars. Please contact H S Residential & Lettings for full details and further information. The Running Costs data displayed on this page are provided by PrimeLocation to give an indication of potential running costs based on various data sources. PrimeLocation does not warrant or accept any responsibility for the accuracy or completeness of the property descriptions, related information or Running Costs data provided here.






























.png)
