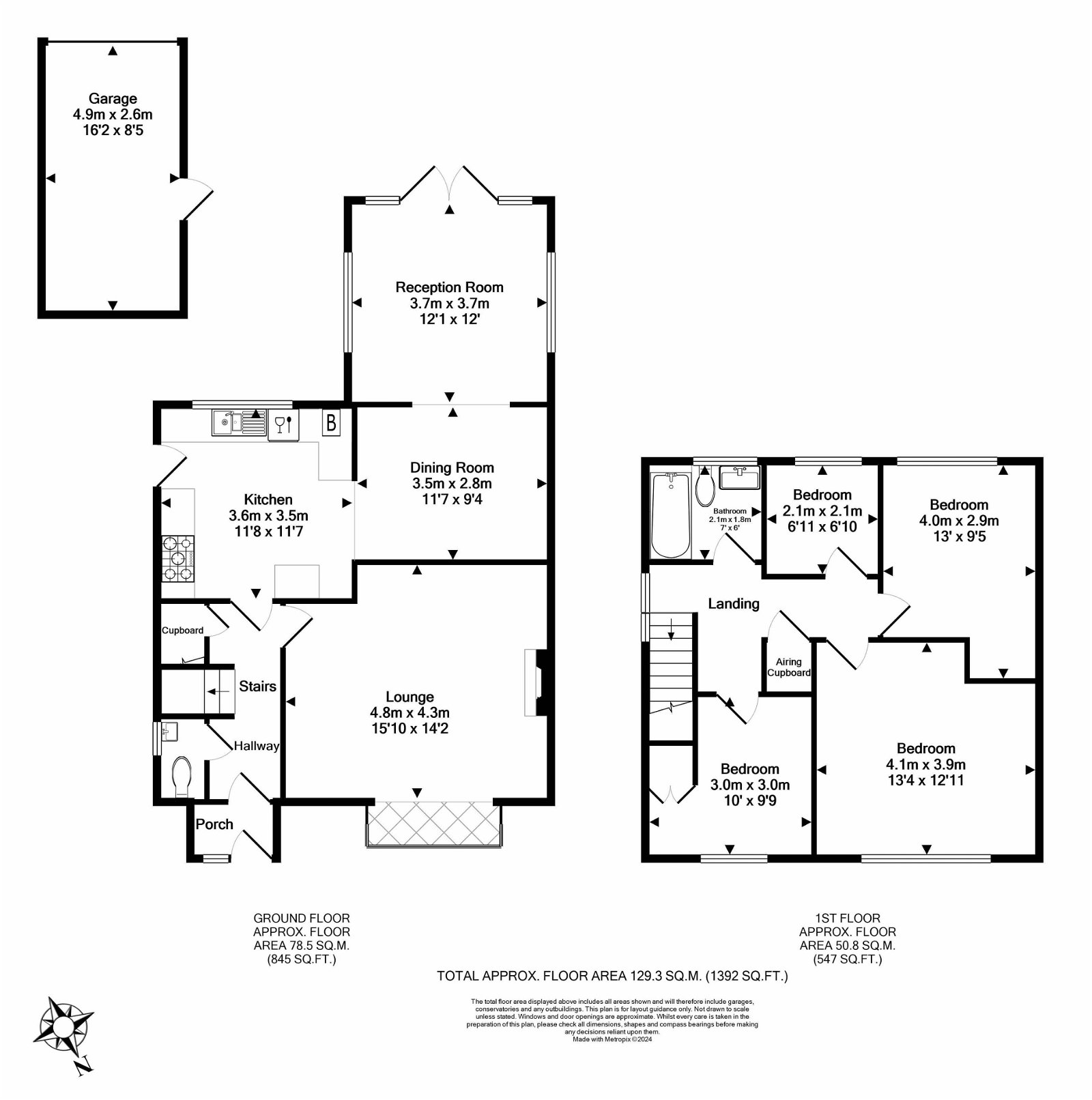Detached house for sale in St. Peters Road, Broadstairs CT10
* Calls to this number will be recorded for quality, compliance and training purposes.
Property description
Key Features
• Four bedroom detached family home
• Tastefully decorated and well maintained throughout
• Sought after location convenient for schools, town centre, railway station and beaches
• Beautifully extended living area and further spacious reception room
• Driveway with car parking to Garage
• South facing good sized rear gardens with patio and rear access
Early viewing is strongly advised !
A rarely available four bedroom detached family home situated in a sought after, quiet backwater of Broadstairs, within five to ten minutes walk of main line railway station, town centre, local schools and Viking bay beach.
The property has been tastefully decorated and lovingly maintained throughout and provides spacious well planned accommodation. There is a large living room to the the front of the property and a fitted kitchen and dining room which is open plan to a second spacious, contemporary style living room, flowing naturally through double doors to a good size beautifully maintained south facing rear garden. Further, there is personal door to garage and driveway with car parking. At the front of the property is a mature well maintained and low maintenance front garden.
Double glazed door to Entrance porch.
Front door to Entrance Hall
Downstairs cloakroom WC and wash basin sealed unit double glazed window to flank
First Floor
Bedroom 1 large double bedroom sealed unit double glazed window to front
Bedroom 2 double bedroom sealed unit solve glazed window to rear
Bedroom 3 small double bedroom sealed unit double glazed window to front Built in Wardrobe
Bedroom 4 single bedroom with sealed unit double glazed window to rear
Bathroom White suite with mira shower over bath. Wash basin WC low level suite Part tiled . Heated towel rail sealed unit double glazed window to rear
Landing. Built in Airing cupboard
Access to boarded and insulated loft space
Lounge sealed unit double glazed window to front Living flame effect electric fireplace with attractive hardwood surround
Kitchen lovely spacious kitchen with range of built in cupboards. Alpha gas boiler for ch
Open plan to Dining Area and Family Living room with double doors to garden
Outside South facing Rear Garden with patio area and lawn and timber store shed Outside tap and side access to front
Personal door to Garage with power and light and access to rear with driveway and space for a couple of cars
Property info
For more information about this property, please contact
Footprints, Powered by eXp UK, CT9 on +44 1843 606119 * (local rate)
Disclaimer
Property descriptions and related information displayed on this page, with the exclusion of Running Costs data, are marketing materials provided by Footprints, Powered by eXp UK, and do not constitute property particulars. Please contact Footprints, Powered by eXp UK for full details and further information. The Running Costs data displayed on this page are provided by PrimeLocation to give an indication of potential running costs based on various data sources. PrimeLocation does not warrant or accept any responsibility for the accuracy or completeness of the property descriptions, related information or Running Costs data provided here.


























.png)