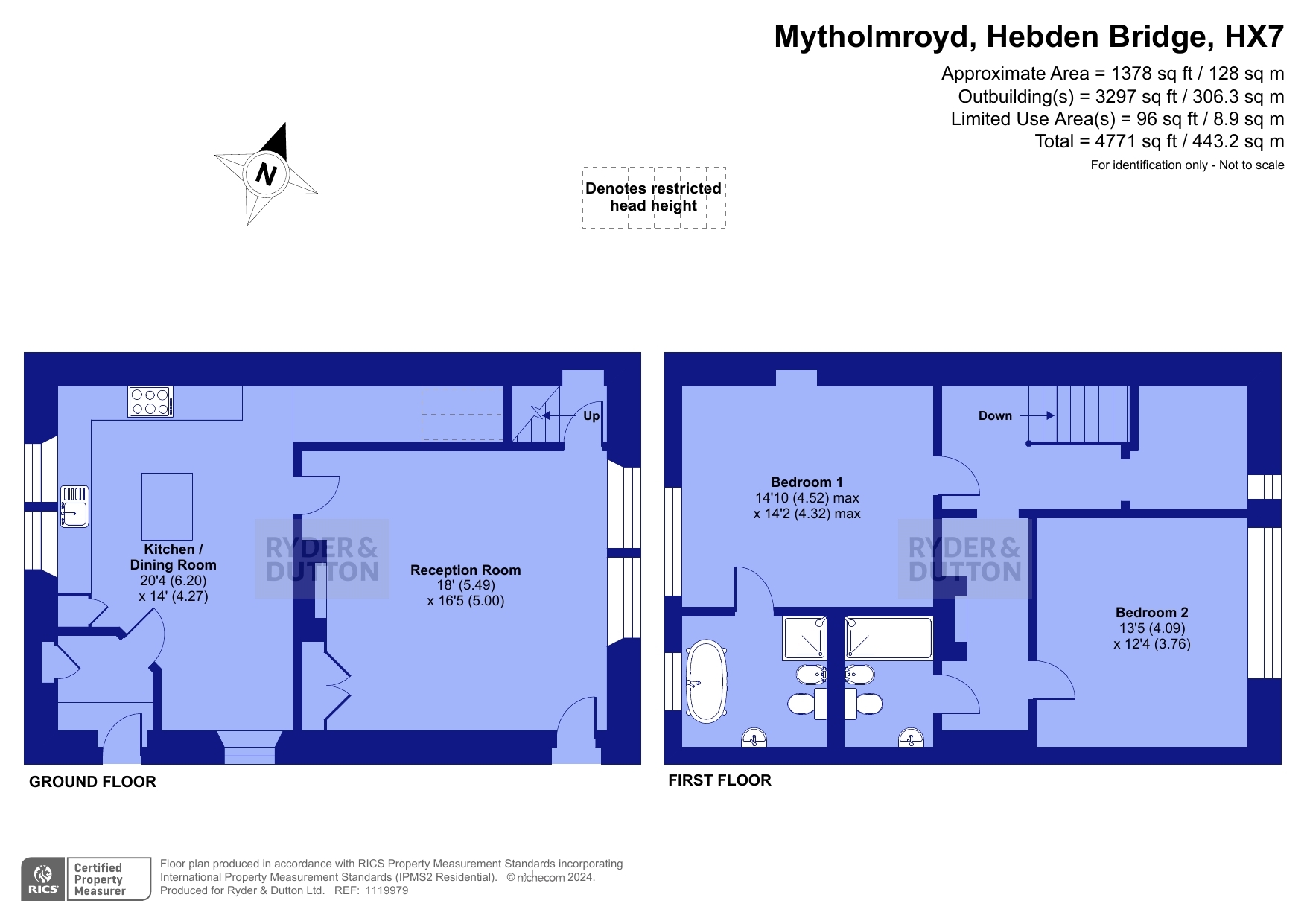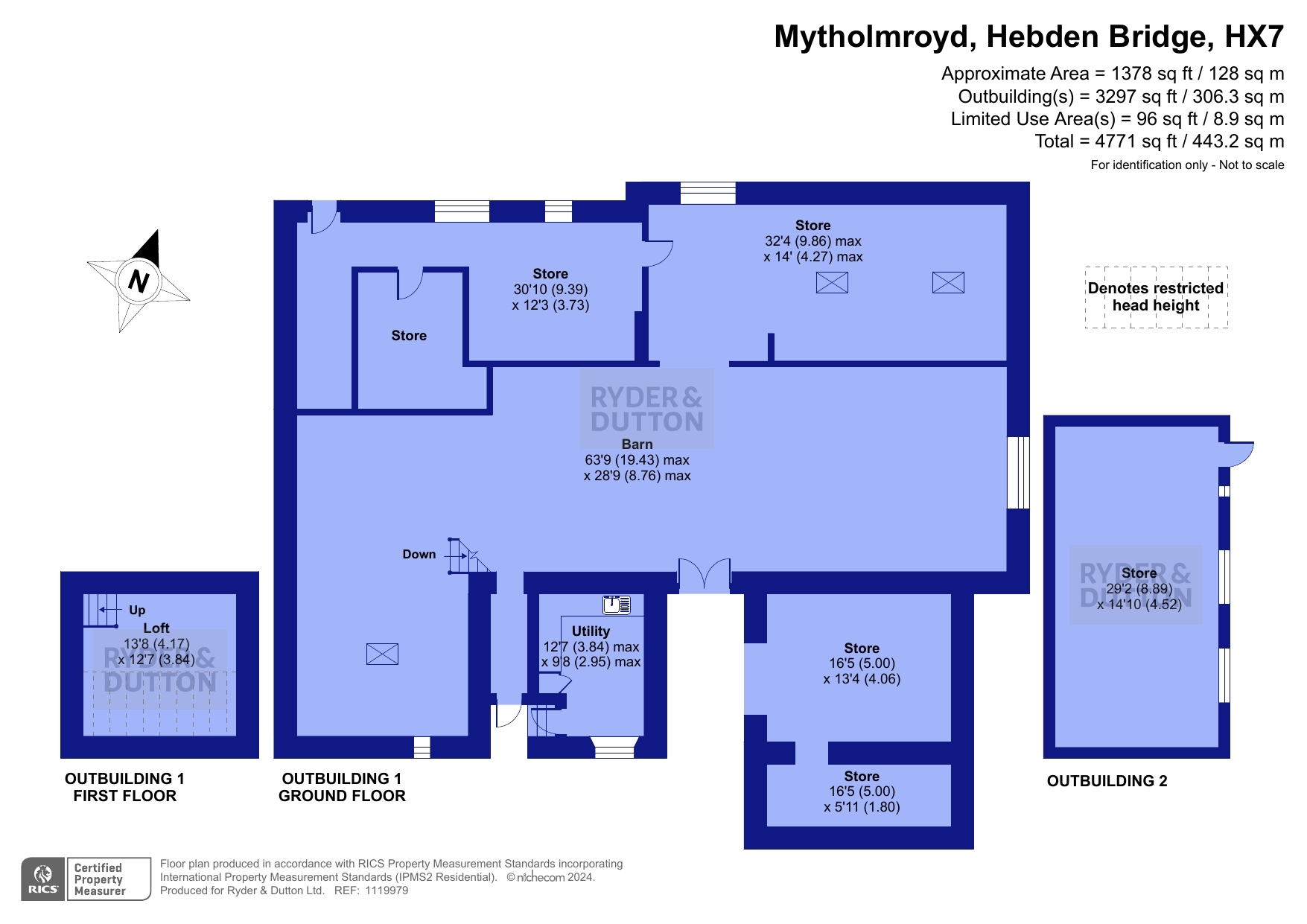Semi-detached house for sale in Cragg Vale, Hebden Bridge, West Yorkshire HX7
* Calls to this number will be recorded for quality, compliance and training purposes.
Property features
- 3 Bedrooms
- Kitchen
- Dining Room
- Utility Room
- 2 Bathrooms
- Freehold
- Council Tax: E
- 11 Acres of Land
- Planning Permission on the Barn
Property description
An outstanding grade II listed, three-bedroom character property situated in a rural setting. Offering 11 acres of green-belt land and an extensive detached barn with planning permission.
EPC: Exempt
Setting.
Situated off a private road, surrounded by local countryside. The property offers a rural setting with good links to local villages and towns.
Entrance.
The property welcomes you inside leading through a spacious entrance porch.
Kitchen/Diner.
A shaker-designed kitchen with a range of floor and wall-mounted storage units and cupboard space. Solid worktops with additional plumbing for a dishwasher. Detached kitchen island offering al-fresco dining. The kitchen can accommodate a large dining table and chairs.
Lounge.
A spacious family lounge with original character features including exposed wooden beams and stone. The lounge can accommodate a large sofa suite and coffee table with a feature open-fire place and mantle piece. Additional bay window offering far-reaching views towards the local countryside.
First Floor Landing.
Leading to bedrooms one, two, three and the house bathroom.
Bedroom One - Principal.
The principal bedroom can accommodate a queen-sized bed, bedside tables and free-standing bedroom furniture.
En-suite.
A spacious en-suite shower room with a large walk-in shower unit, high-level flush W.C. And wash hand basin.
Bedroom Two.
A double bedroom that can accommodate a double bed, bedside tables and free-standing bedroom furniture.
Bedroom Three.
A cosy single bedroom, currently used as an office space.
Bathroom.
A spacious bathroom with a feature free-standing roll-top bath, walk-in shower unit, high-level flush W.C. Additional bidet and wash hand basin.
Barn.
An expansive detached barn with additional planning permission granted. The barn is currently being used as additional storage with a separate workshop. Plumbing for a kitchen/utility room.
Land.
The property offers 11 acres of green-belt land with far-reaching views towards the local countryside.
Kitchen
Dining Room
Utility Room
Bathroom
Bathroom
Bedroom
Bedroom
Bedroom
Property info
For more information about this property, please contact
Ryder & Dutton - Halifax, HX1 on +44 1422 298063 * (local rate)
Disclaimer
Property descriptions and related information displayed on this page, with the exclusion of Running Costs data, are marketing materials provided by Ryder & Dutton - Halifax, and do not constitute property particulars. Please contact Ryder & Dutton - Halifax for full details and further information. The Running Costs data displayed on this page are provided by PrimeLocation to give an indication of potential running costs based on various data sources. PrimeLocation does not warrant or accept any responsibility for the accuracy or completeness of the property descriptions, related information or Running Costs data provided here.



















































.png)