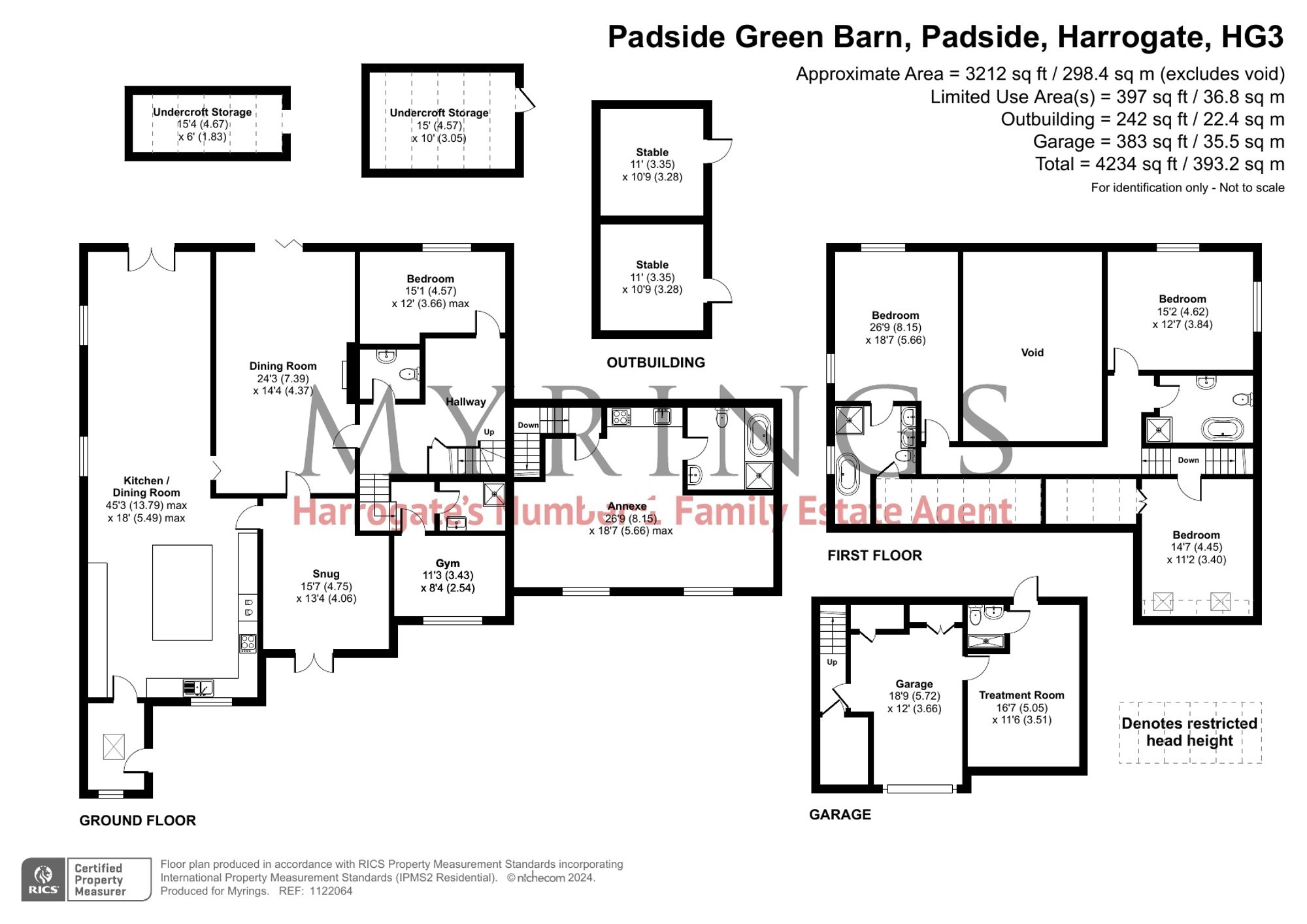Detached house for sale in Padside, Harrogate HG3
* Calls to this number will be recorded for quality, compliance and training purposes.
Property features
- Chain-Free Sale: No onward chain for a hassle-free purchase
- Idyllic Setting: Located in a quaint hamlet within Nidderdale aonb
- Expansive Plot: Over 3 acres, including beautiful gardens and stables
- Versatile Annexe: Separate space with potential for relatives or holiday let
- Luxurious Features: Heated flooring, aga, and original beams offer modern comfort with traditional charm
Property description
Offered for sale with no onward chain, this simply stunning Barn conversion is located in a quaint hamlet within the Nidderdale aonb. Packed with character and charm, the property boasts beautiful gardens and land totaling over 3 acres in size, stables and an annexe with planning for an external staircase making it a truly separate space ideal for dependent relatives or even a holiday let. This property is one truly not to be missed!
Extensively renovated, improved and maintained by the current owners in recent years, Padside Green Barn is accessed via wrought iron electric gates which lead onto a sweeping driveway suitable for multiple vehicles. There is an integral car-sized garden and additional what is currently a treatment room that could be-reconverted into additional garage if desired. The house opens primarily via an entrance porch into an outstanding 45 feet long dining/living kitchen with heated flooring. The living space is centred around a feature Scandinavian dual-fuel stove and has French doors opening out to the garden. The high quality vaulted kitchen comes complete with a range of units, a central island with a breakfast bar, high quality fitted appliances including a fan oven, steam oven, microwave, quooker tap and an aga, and quartz worktops. Leading through there is a striking double height formal dining room which is the perfect entertaining space featuring original exposed beams, bi-folding doors to the garden and a log burning stove. Adjoining there is a cool snug again with doors to outside. An inner hall with a useful downstairs w/c branches off on to one of the bedrooms, and stairs lead down to a shower room and home gym. Stairs lead up to the large open plan annexe/studio apartment including a bedroom, kitchen and living area which also benefits from a bathroom with a separate shower enclosure. The approved planning permission is for a stone staircase at the rear with a separate entrance door. Internally, there are also stairs down to the garage which has an electric door and three very useful storage cupboards. A door opens into the treatment room that has the advantage of its own shower room and an access door to outside. Further planning has been approved for bi-folding doors from this space out to the garden. This could also be a self-contained space if desired!
Ascending to the first floor, a split level landing firstly branches onto a double bedroom with a large storage cupboard. A galleried landing overlooking the dining room provides access on to a fantastic principal bedroom complete with a superb en-suite bathroom with a separate shower and a walk-in wardrobe. There is an additional excellent double bedroom and a serving house bathroom.
A further feature of this wonderful home include cinema surround sound speakers and a Sonos system throughout the house - including down at the entertainment area!
The fabulous gardens offer various private areas to entertain and enjoy the sun and views. The covered hot-tub area even boasts Wi-Fi connection for speakers etc. The stone stables area ideal for storage or those with equestrian interests. Additionally there are timber storage sheds.
Location
With amazing far reaching views that help see the changing seasons and weather, the property is situated at Padside to the west of Harrogate off the A59, enjoying a south facing setting within commuting distance of Leeds, York, Bradford and Skipton. There are day to day amenities available in adjacent villages as well as Harrogate 9.8 miles and Otley 7.7 miles. Darley is 3.7 miles away has a popular Public House The Wellington Inn, shop, primary school, Church, bus route and cricket club. The idyllic hamlet of Timble is only 2.5 miles away which has the very popular Timble Inn public house.
Garden
3 acres of grounds
For more information about this property, please contact
Myrings Estate Agents Ltd, HG1 on +44 1423 578977 * (local rate)
Disclaimer
Property descriptions and related information displayed on this page, with the exclusion of Running Costs data, are marketing materials provided by Myrings Estate Agents Ltd, and do not constitute property particulars. Please contact Myrings Estate Agents Ltd for full details and further information. The Running Costs data displayed on this page are provided by PrimeLocation to give an indication of potential running costs based on various data sources. PrimeLocation does not warrant or accept any responsibility for the accuracy or completeness of the property descriptions, related information or Running Costs data provided here.






















































.png)

