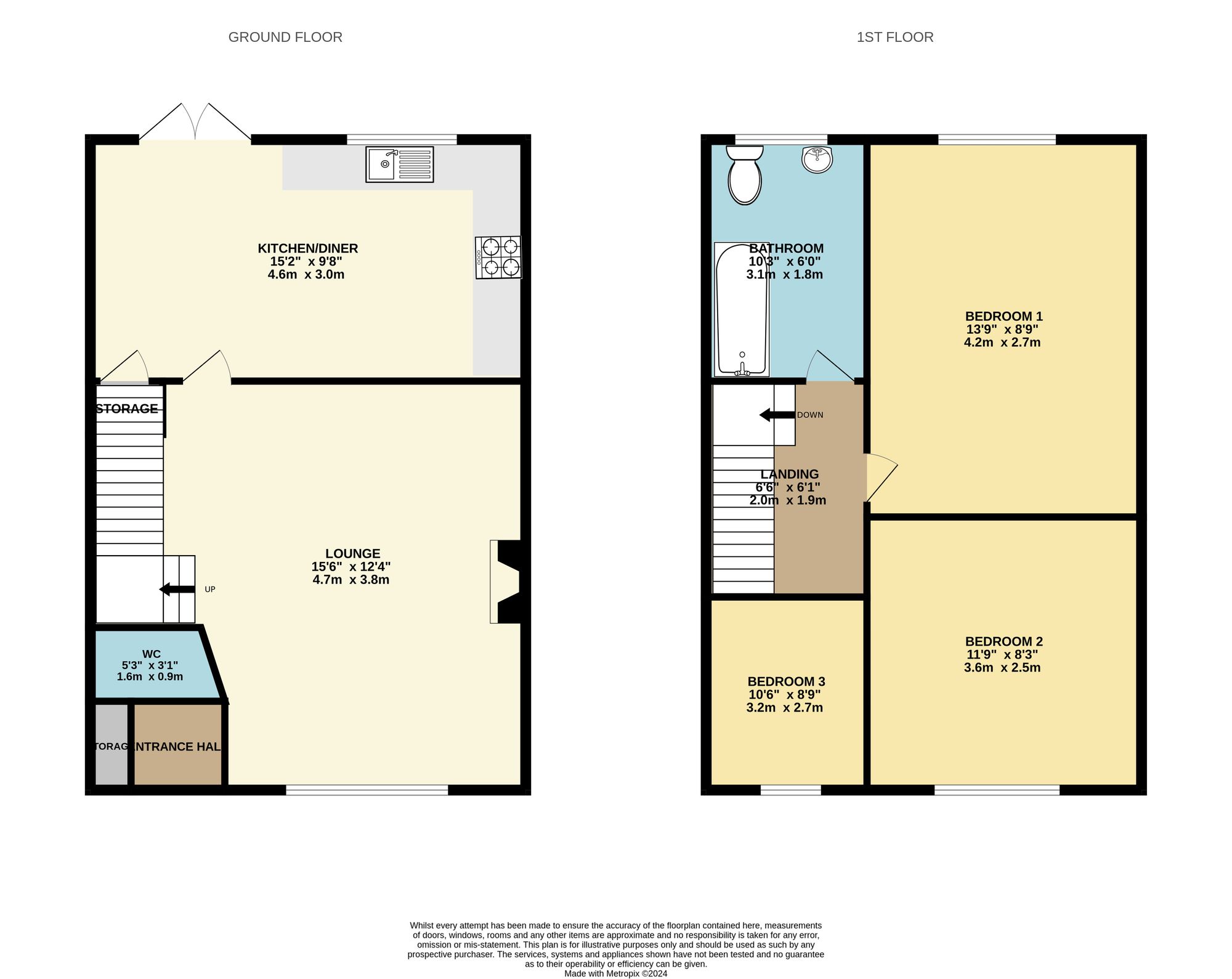Terraced house for sale in Ince Green Lane, Ince WN2
* Calls to this number will be recorded for quality, compliance and training purposes.
Property features
- Three Bedrooms
- Guest W.C
- End Quasi Semi/Terrace
- Close to Local Amenities
- Kitchen/Diner
- Modern Design
- Tastefully Decorated
- Ideal First Time Buyers Property
- Great Investment
Property description
Nestled in a sought-after neighbourhood, this exquisite 3-bedroom terraced house defines modern comfort and convenience. As you enter, you are greeted by a spacious living area leading to the fully-equipped kitchen/diner, perfect for hosting gatherings or enjoying family meals. The property boasts three well-appointed bedrooms, ensuring ample space for a growing family or hosting overnight guests. A convenient guest W.C on the ground floor adds to the practicality of this home, while the tasteful decor and modern design elements create a welcoming ambience throughout. Providing an ideal opportunity for first-time buyers or investors, this end quasi semi-terrace is strategically located close to local amenities, making every-day living effortless.
Step outside to discover the tranquil oasis that is the large rear garden, an outdoor haven for relaxation and entertainment. Featuring a generously sized flagged patio, this space is ideal for al fresco dining on warm summer evenings or simply unwinding with a cup of coffee. A storage shed offers practical storage solutions, while the lush grassed lawn provides a picturesque backdrop for outdoor activities. The gated driveway ensures secure parking for two cars, with the potential to accommodate more if needed, enhancing the property's practicality and convenience. The wood fenced border adds privacy and security to this outdoor sanctuary, offering a safe space for children and pets to play freely. Additionally, the low-maintenance front garden with stone chipped flower beds and a brick wall boundary provides a charming welcome to this impressive property, complemented by side gated access leading to the rear garden, completing the perfect blend of indoor comfort and outdoor serenity.
Location
Nearby schools in include Ince CE primary School, St William Roman Catholic Primary School, Britannia Bridge CE Primary School, Dean Trust Rose Bridge Secondary School, St Benedict's Catholic Primary School Hindley, St Peter's Church of England Primary School Hindley.
Nearby stations include Ince Station, Hindley Station, Wigan North Western Station, Wigan Wallgate Station.
Lounge (4.72m x 3.76m)
A spacious family lounge with upvc window to front, wood effect laminate flooring, warmed via single radiator, multiple power points and electric fire with surround.
Kitchen/Dining Room (4.62m x 2.95m)
A generous kitchen diner with storage under stairs, large work tops, upvc French doors, sink under upvc window, fitted base and wall units and wood effect laminate flooring.
W.C (0.94m x 1.60m)
A guest w.c with tile effect cushion flooring, low level pedestal toile, wash basin and single radiator.
Landing (1.98m x 1.85m)
A fully carpeted landing with power point.
Bathroom (1.83m x 3.12m)
A three piece bathroom suite with low level w.c, wash basin, bath tube with shower and glass screen above, frosted upvc window, single radiator and cushion flooring.
Bedroom One (2.67m x 4.19m)
A generous double room with wood effect laminate flooring, warmed via single radiator, multiple power points and upvc window to front.
Bedroom Two (2.51m x 3.58m)
A double room with upvc window to front, multiple power points, wood effect laminate flooring and warmed via single radiator.
Bedroom Three (2.57m x 1.98m)
A single bedroom with upvc window to rear, multiple power points, fully carpeted and warmed via single radiator.
Rear Garden (21.34m x 5.23m)
A large private rear garden with flagged patio ideal for al fresco dining, storage shed, mature grassed lawn, gated driveway and wood fenced border.
Front Garden (2.95m x 5.23m)
A low maintenance front garden with brick wall boundary, side gated access to rear garden, gated path leading to front door and stone chipped flower beds.
Parking - Secure Gated
A secure gated driveway to the rear with parking for two cars and could be made to fit more if required.
Property info
For more information about this property, please contact
Movuno Limited, WN2 on +44 1942 566317 * (local rate)
Disclaimer
Property descriptions and related information displayed on this page, with the exclusion of Running Costs data, are marketing materials provided by Movuno Limited, and do not constitute property particulars. Please contact Movuno Limited for full details and further information. The Running Costs data displayed on this page are provided by PrimeLocation to give an indication of potential running costs based on various data sources. PrimeLocation does not warrant or accept any responsibility for the accuracy or completeness of the property descriptions, related information or Running Costs data provided here.






























.png)
