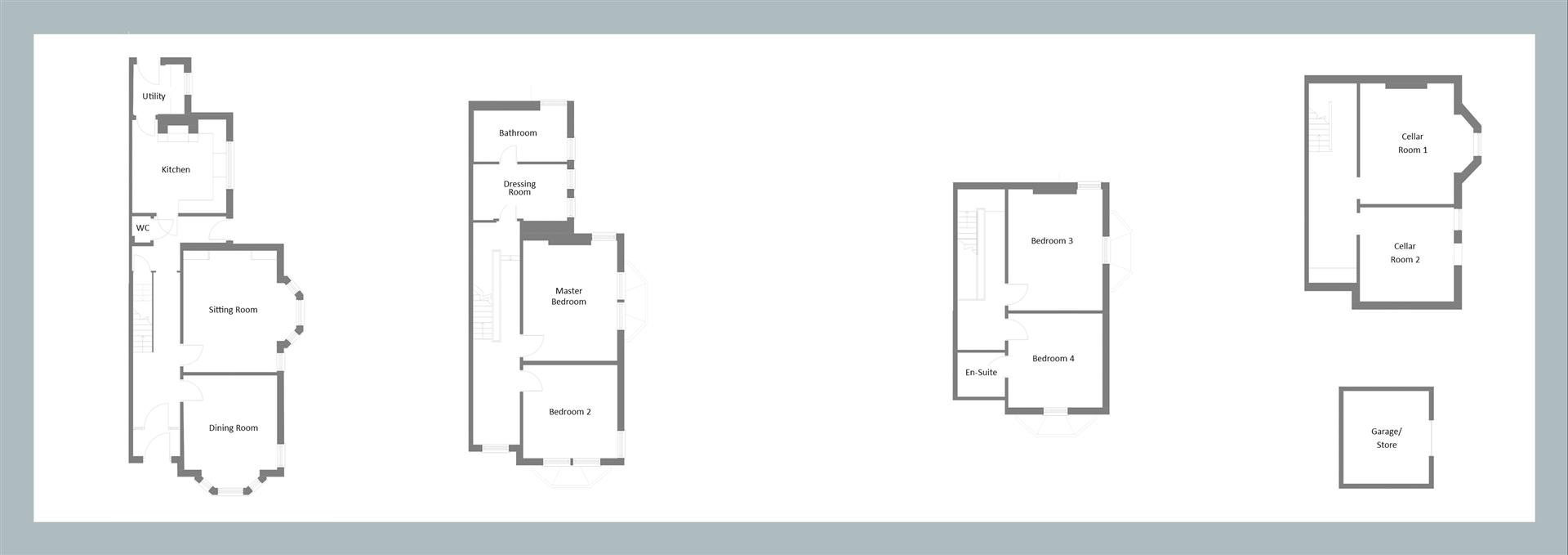Property for sale in Sidmouth Avenue, Newcastle-Under-Lyme ST5
* Calls to this number will be recorded for quality, compliance and training purposes.
Property description
A stunning period property in a prestigious location that backs onto the idyllic Brampton Park.
Dating back to 1877, Como Villa is a showstopping property brimming with as much period charm as the historic market town its set within - Newcastle under Lyme. Backing onto the sprawling Brampton Park strewn with lush lawns and ancient trees that provide the lungs of the town, this three-storey home is a real treasure for anyone with a penchant for both old and new. Stunning original features rub shoulders with contemporary design in a way that many properties so often fail to achieve with as much grace and panache.
Location, Location, Location!
Approach Como Villa along the tree-lined Sidmouth Avenue, a prestigious location in Newcastle under Lyme, and draw onto the block-paved driveway, secured with remote control gates. There is ample space for several vehicles and the hedging provides a sense of privacy.
Immediately, you’ll be taken aback by the grandeur of the building’s red brick exterior and sash windows, introducing you to its timeless elegance. Enter the storm porch with its terracotta tiles and step into the entrance hall where you’re greeted with a stained-glass door, Minton tiled floor, ornate cornicing and ceiling rose that sweep you into the Victorian era.
Step Back In Time
No stone has been left unturned with the property’s renovations and great care has been taken to preserve the artistry of the period features. Turn right into the first of the two reception rooms, presently used for dining. Large bay sash windows frame the leafy avenue to the front of the property and a cast iron fireplace with open fire is a real focal point and adds a cosy ambience to winter evenings.
Return through the entrance hall to the second reception room used as a sitting room. Adorned with period features, such as a picture rail, ceiling rose and cornicing and bay sash windows, this is an attractive space that will impress your guests, complete with a log burning stove wrapped inside a dark wood fireplace is offset by the charcoal grey wall and parquet style flooring.
Where Old And New Collide
Continue along the reception hall, past the stairs that lead down into a spacious cellar, and the ground floor WC, to the kitchen. The standout features here that first capture your attention are the farmhouse slate tiled floor, Belfast sink, sash window and exposed brickwork above the gas range cooker. This room has undeniable style and has been designed to perfectly marry the old with the new. Dark fitted units with chunky wooden worktops make a more modern statement and the homely hub is complete with a breakfast bar and integrated appliances for the contemporary family.
A Fantastical Garden
Exit through the utility room to access the rear garden where you’ll be stunned by what awaits you. Resembling a scene from Alice in Wonderland, the outdoor space is quite fantastical with its chequered tiled patio, red brick garden wall and intricate iron archway. A canopy of lush trees overhangs the patio, providing a secluded and tranquil spot for entertaining friends and dining al fresco. You’ll also find an external brick store, block paving with space for additional seating and a rear gate that leads directly onto Brampton Park – perfect for early morning strolls.
A Dreamy Sanctuary
Make your way back through to the entrance hall to access the first and second floors of the property via the impressive staircase. Reaching the first floor, you’re met by a beautiful landing with an original sash window that leads onto a dressing room and two bedrooms, one of which hosts a log burner, adding to the romantic charm. The dressing room lures you in with its Amuletto marbled effect porcelain tiled floor and leads you into the jewel of the first floor – the family bathroom.
The bathroom is a dreamy sanctuary for anyone that enjoys luxury. Imagine an oval freestanding bath, duet sinks and porcelain flooring where you can sink into total relaxation and wash away the stresses of the day.
Head upstairs to the second- floor landing with its Velux window, period style radiator and cosy seating space, perfect for reading a good book. Enter the front bedroom which boasts herringbone patterned flooring, sash window and an elegant ensuite bathroom. The second bedroom enjoys a little more space as well as three sash windows overlooking the side and rear elevations of the property.
Next Step
Contact Adam to arrange an internal inspection.
Property info
For more information about this property, please contact
Addison Mead, ST13 on +44 1782 933127 * (local rate)
Disclaimer
Property descriptions and related information displayed on this page, with the exclusion of Running Costs data, are marketing materials provided by Addison Mead, and do not constitute property particulars. Please contact Addison Mead for full details and further information. The Running Costs data displayed on this page are provided by PrimeLocation to give an indication of potential running costs based on various data sources. PrimeLocation does not warrant or accept any responsibility for the accuracy or completeness of the property descriptions, related information or Running Costs data provided here.






















































.png)
