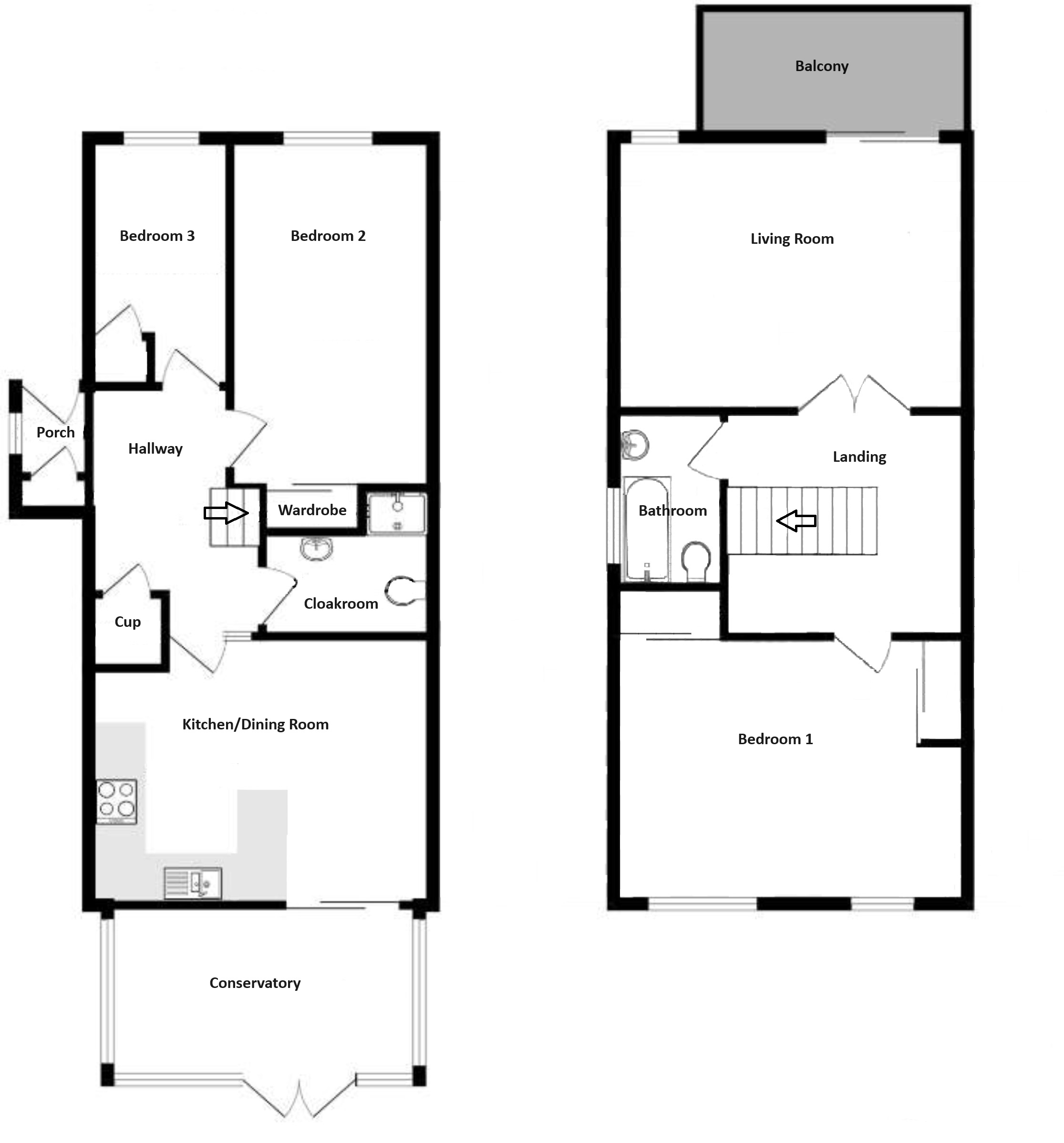End terrace house for sale in Newlyn Way, Port Solent, Portsmouth PO6
* Calls to this number will be recorded for quality, compliance and training purposes.
Property features
- End of terrace
- 3 bedrooms
- Two bedrooms are to the ground floor
- Secure and Enclosed Garden
- Replacement Double Glazed
- Kitchen/ Dining Room
- Living Room leading to Balcony
- Double Glazed Conservatory
- Two bathrooms
- Sought After Marina Location
Property description
Three bedroom end of terrace property in the heart of Port Solent Marina, with a secure, enclosed garden, conservatory, kitchen/dining room, living room with balcony and two bathrooms. Please call to arrange a viewing.
Overview Offered for sale is this three bedroom, end of terrace marina property. Located in the sought after Port Solent Marina Development, this property offers good sized accommodation across two floors, with an enclosed and secure garden, conservatory and double glazing throughout.
Ground Floor
The porch to the side of the property leads to the hallway where there are doors to one double and one single bedroom, the cloakroom and the kitchen/diner, then this leads to the conservatory and leads onto the garden.
First Floor
Landing with doors leading to a large double bedroom, family bathroom and living room which then leads off to the south facing balcony.
Outside
There is a secure garden with rear access, mainly laid to patio stones and shingle. To the front is a raised boarder (Looked after by the management company and paid for within the service charges levied)
The property is currently tenanted, however is available with no forward chain.
Please note the photographs of the property were taken before the start of the current tenancy therefore do not show the current tenants furniture.
Garage
There is a garage adjacent to the bottom of the garden for sale or to let by separate negotiation - Please call us for further details.
Principle dimensions in metres Garden - 6.25 x 6.07
Conservatory - 4.18 x 2.30
Kitchen/Diner - 4.70 x 3.60
Hallway - 3.12 x 2.29
Cloakroom - 2.29 x 1.40
Bedroom 3 - 3.31 x 1.89
Bedroom 2 - 4.65 x 2.72
Bedroom 1 - 4.71 x 3.51
Living Room - 4.71 x 3.67
Family Bathroom 2.35 x 1.47
Balcony - 4.04 x 1.62
important information • Price (£) 365000
• Tenure - Freehold
• Annual service charge amount (£) 1078.45
• Service charge review period - February Yearly
• Council tax band (England, Wales and Scotland) - E
• 100% of property being sold
• Mains Water Supply and Mains Sewerage
• Electric Heating via Ceiling Heating and Underfloor Heating.
• Broadband - Fibre Available
All measurements quoted are approximate and are for general guidance only. The fixtures and fittings, services and appliances have not been tested and therefore no guarantee can be given that they are in working order. These particulars are believed to be correct, but their accuracy is not guaranteed and therefore they do not constitute an offer or contract.
Property info
For more information about this property, please contact
Marina & Hampshire Life Homes, PO6 on +44 23 9229 9021 * (local rate)
Disclaimer
Property descriptions and related information displayed on this page, with the exclusion of Running Costs data, are marketing materials provided by Marina & Hampshire Life Homes, and do not constitute property particulars. Please contact Marina & Hampshire Life Homes for full details and further information. The Running Costs data displayed on this page are provided by PrimeLocation to give an indication of potential running costs based on various data sources. PrimeLocation does not warrant or accept any responsibility for the accuracy or completeness of the property descriptions, related information or Running Costs data provided here.











































.png)