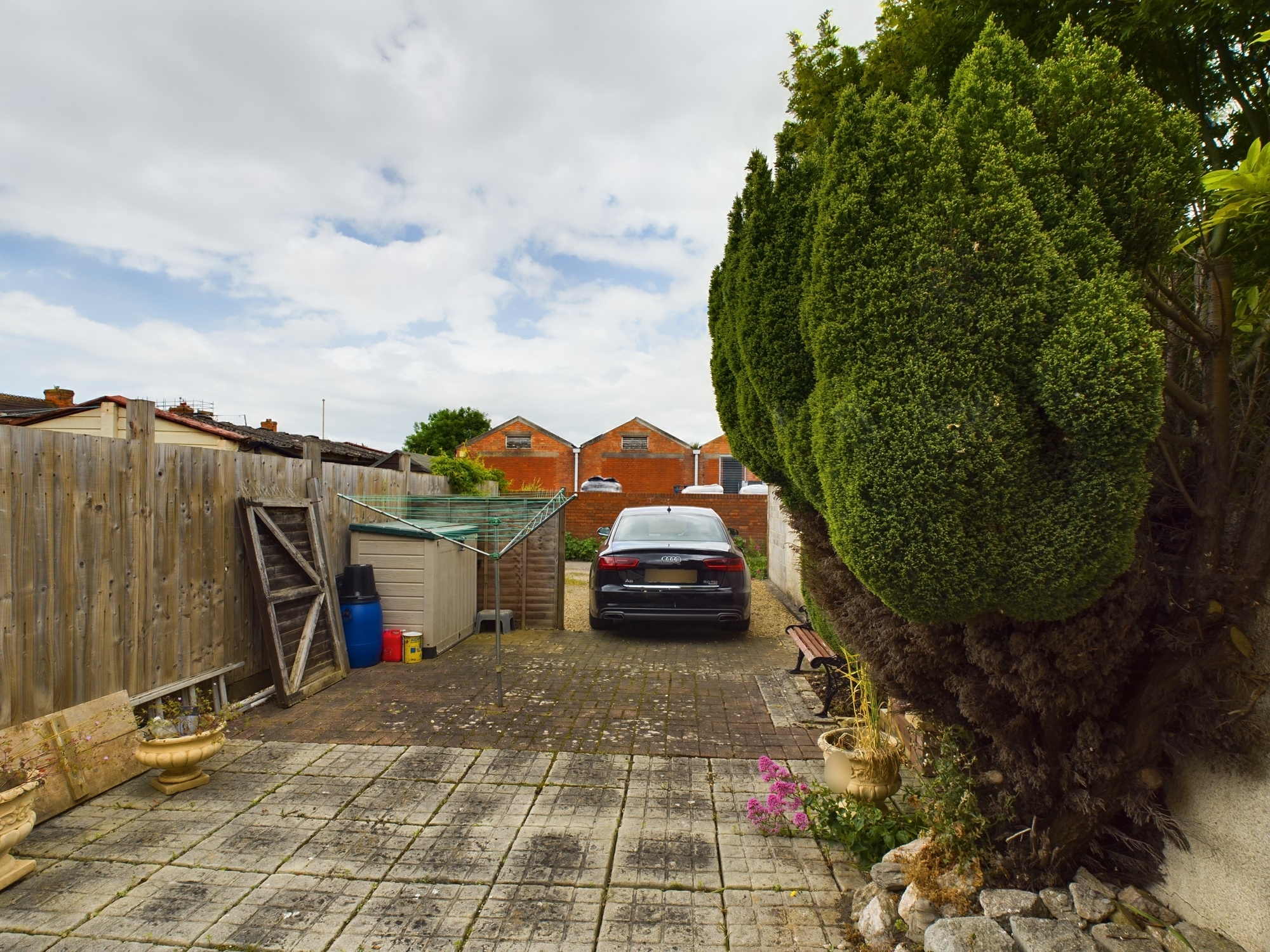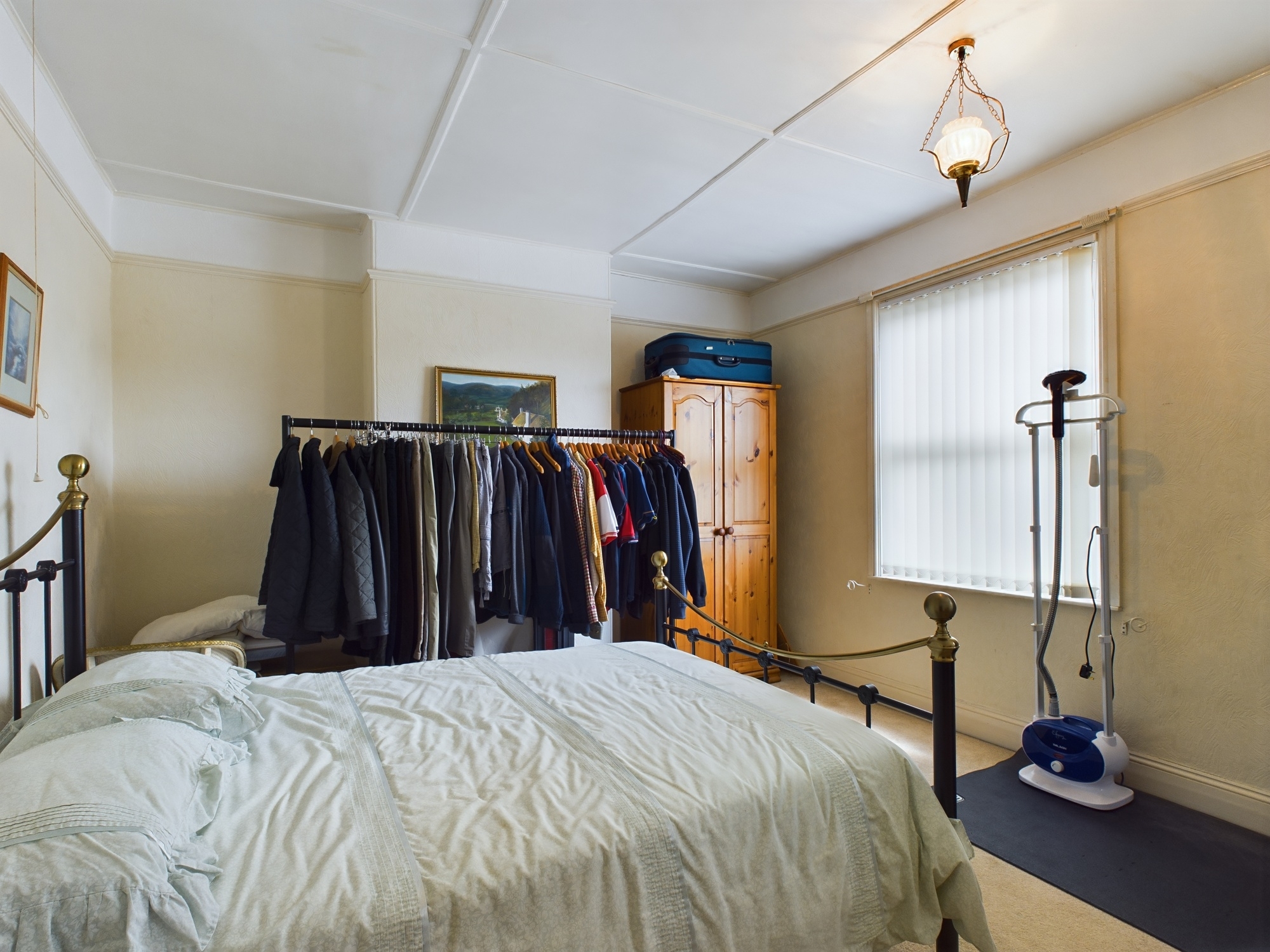Terraced house for sale in Bristol Road, Bridgwater TA6
* Calls to this number will be recorded for quality, compliance and training purposes.
Property features
- A spacious victorian terraced house
- 2 double bedrooms & upstairs bathroom
- Lounge & dining room
- Re-equipped kitchen & gf shower room/WC
- UPVC double glazing & gas fired central heating
- Enclosed garden
- Rear parking for 2 cars
Property description
A deceptively spacious bay windowed period terraced property occupying a prominent position on the northern side of the town and within approximately ½ mile of the town centre where numerous shopping facilities and amenities are available.
The house, which is of brick construction below a pitched, tiled roof, provides an ideal family home, offering good sized accommodation. Briefly comprising to the ground floor; Entrance Porch, Hall, Lounge with full depth bay window, separate Dining Room, Kitchen, Utility Area and Shower Room/WC, whilst to the first floor there are 2 double Bedrooms and Bathroom. ( It would be possible to split the main bedroom into 2 if required). The house retains many character features including high ceilings, coving. Feature fireplaces etc. The property benefits from gas fired central heating and double glazing. There are enclosed easy maintenance garden areas to the front and rear together with parking for 2 cars at the rear. To conclude internal inspection is essential to appreciate the nature of the accommodation provided by this spacious and ideal family home.
Accommodation
ground floor
Entrance porch Part glazed door to:
Hallway Stairs with handrail to first floor. Understair cupboard. Radiator.
Lounge 11’10” x 11’7” plus 2’ deep full depth box bay UPVC double glazed window. Coving. Dado rail. Picture rail. Double radiator. Feature Victorian style wrought iron fireplace with timber surround.
Dining room 13’0” x 9’8” Radiator. Feature fireplace with tiles inset, fitted cupboards to one alcove. Full depth UPVC double glazed window. Picture rail. Double radiator.
Kitchen 14’1” x 7’9” Single drainer astralite sink unit inset into work surface with3 units, plumbing for washing machine and space for tumble dryer under. Work surface with inset 5 ring gas hob with oven below and extractor hood over. 4 floor units, 4 drawer unit and space for fridge under. Larder cupboard. Wall units. Door to:
Utility/side porch 9’0” x 6’2” Polycarbonate roof. Double glazed door to rear.
Rear lobby Worcester gas fired boiler providing central heating and hot water. Door to:
Shower room/WC Shower cubicle with mains shower inset. Wash hand basin, low level WC. Fully tiled. Chrome radiator/towel rail.
First floor
Landing Double storage cupboard. Additional store. Access to roof space.
Bedroom 1 15’3” x 12’0” (could be split if required) 2 UPVC double glazed windows. Radiator.
Bedroom 2 13’0” x 9’8” UPVC double glazed window. Original fireplace.
Bathroom 11’2” x 8’0” Original painted fireplace. Panelled bath, pedestal wash hand basin, low level WC. UPVC double glazed window. Radiator.
Outside To the front of the property is a small enclosed forecourt. To the rear the garden has been brick paved and patioed with flowerbeds for easy maintenance with parking for 2 cars beyond accessed over a shared service lane.
Viewing; By appointment with the vendors agents Messrs Charles Dickens, who will be pleased to make the necessary arrangements.
Services: Mains electricity, water, drainage & gas.
Energy Rating: D 63
Council Tax Band B
Broadband & Mobile Go to
Property info
For more information about this property, please contact
Charles Dickens Estate Agents, TA6 on +44 1278 285001 * (local rate)
Disclaimer
Property descriptions and related information displayed on this page, with the exclusion of Running Costs data, are marketing materials provided by Charles Dickens Estate Agents, and do not constitute property particulars. Please contact Charles Dickens Estate Agents for full details and further information. The Running Costs data displayed on this page are provided by PrimeLocation to give an indication of potential running costs based on various data sources. PrimeLocation does not warrant or accept any responsibility for the accuracy or completeness of the property descriptions, related information or Running Costs data provided here.























.png)
