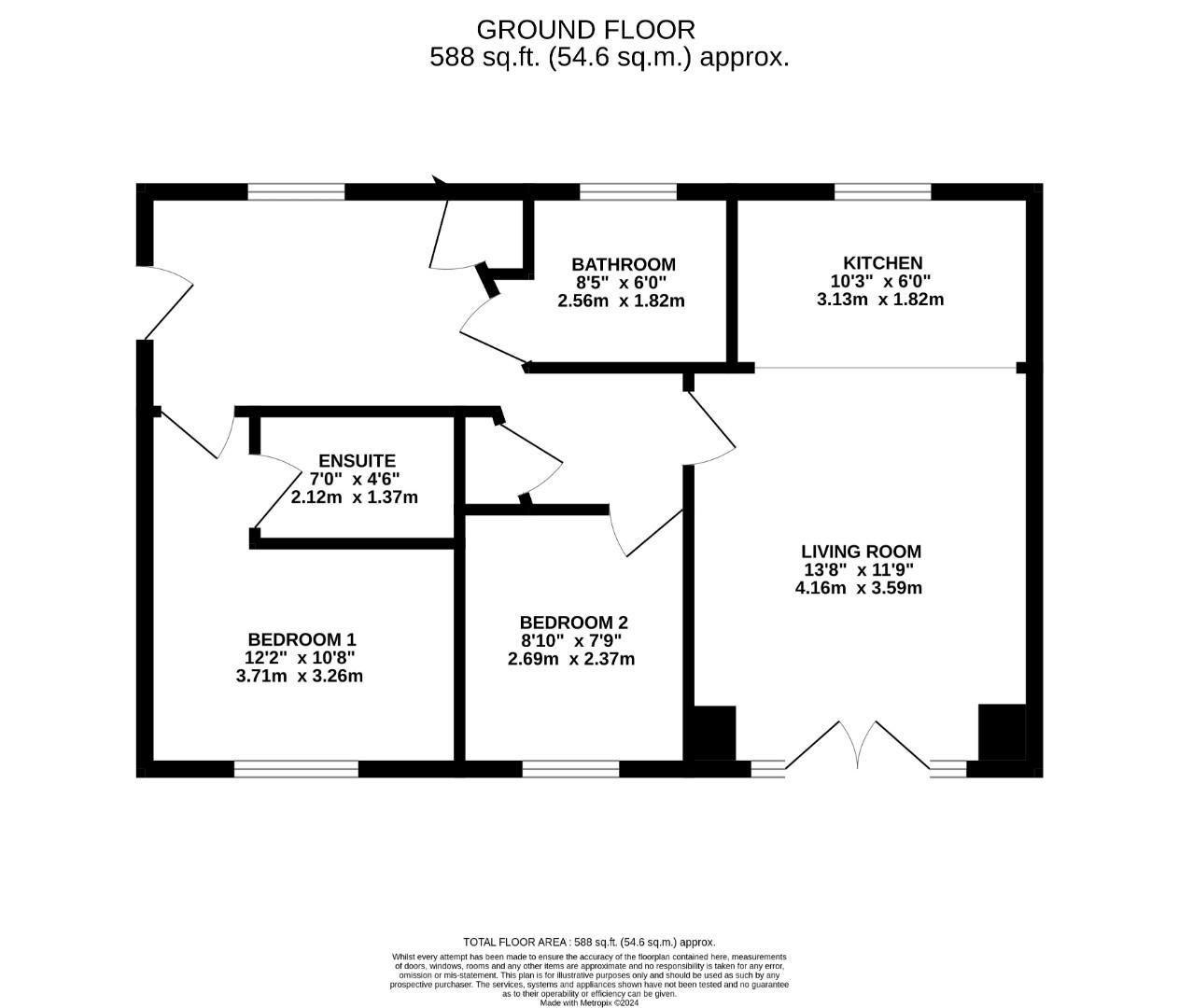Flat for sale in Fussell Way, Wollaston, Stourbridge DY8
* Calls to this number will be recorded for quality, compliance and training purposes.
Property features
- Top floor apartment
- Two double bedrooms with en-suite to master
- Scenic views over Stourbridge's canal network
- Juliette balcony to living room
- Approx 117 years remaining on the lease
- Allocated parking space with additional visitor parking
- Secure intercom access
- EPC Rating B
Property description
Welcome to this charming top floor apartment located in the ever desirable Fussell Way, Wollaston. This modern property boasts a stylish design with 1 reception room, 2 bedrooms, and 2 bathrooms, offering comfortable living spaces for you to enjoy.
Built in 2017, this apartment features contemporary finishes and a well-thought-out layout, perfect for those seeking a modern abode. The top floor location not only provides added privacy but also offers stunning views over Stourbridge's picturesque canal network, creating a tranquil and scenic environment.
Convenience is key with this property, as it comes with one allocated parking space, ensuring you always have a secure spot for your vehicle. Additionally, visitor parking is available for when guests come to visit, making entertaining a breeze.
Situated in a commuter-friendly location, this apartment provides easy access to transportation links, making your daily travels a seamless experience. Whether you're heading to work or exploring the charming surroundings, this property's location is sure to meet your needs.
Don't miss out on the opportunity to make this lovely apartment your new home. Book a viewing today and experience the comfort and convenience this property has to offer in the heart of Stourbridge.
Approach
With a carpark to the front with allocated and visitor bays, path with shrub border leading to intercom operated front door
Communal
The apartment is located on the top (second) floor of the building, and is the only apartment located on this level of the building
Entrance Hall
With a door leading from the communal entrance, doors to various rooms, a central heating radiator and a double glazed window to the rear
Living Room (4.16 x 3.59 (13'7" x 11'9"))
With a door leading from the entrance hall, open plan to kitchen, a central heating radiator and double patio doors to the Juliette balcony
Kitchen (3.13 x 1.82 (10'3" x 5'11"))
Being open plan with the living room, fitted with a range of wall and base units with worktops, stainless steel sink with mixer tap and drainer, integrated appliances, gas hob with extractor above and a double glazed window to the rear
Bedroom One (3.71 x 3.26 (12'2" x 10'8"))
With a door leading from the entrance hall, a door leading to the en-suite shower room, a central heating radiator and a double glazed window to the front
En-Suite
With a door leading from the bedroom, fitted suite with half tile surround, hand wash basin, WC, shower cubicle with full tile surround and glass door and a central heating radiator
Bedroom Two (2.69 x 2.37 (8'9" x 7'9"))
With a door leading from the entrance hall, a double glazed window to the front and a central heating radiator
Bathroom
With a door leading from the entrance hall, fitted suite with half height tile surround, hand wash basin, WC, bath, a central heating radiator and a double glazed window to the rear
Lease Information
We understand that there is approximately 117 years remaining on the lease. We understand from our vendor client that a charge of approximately £120 per month is payable as a service charge. We understand from our vendor client that a charge of approximately £250 per annum is payable as ground rent. We advise that prospective buyers have the leaseholder information checked and verified by their solicitor
Property info
For more information about this property, please contact
RE/MAX Prime Estates, DY8 on +44 1384 957205 * (local rate)
Disclaimer
Property descriptions and related information displayed on this page, with the exclusion of Running Costs data, are marketing materials provided by RE/MAX Prime Estates, and do not constitute property particulars. Please contact RE/MAX Prime Estates for full details and further information. The Running Costs data displayed on this page are provided by PrimeLocation to give an indication of potential running costs based on various data sources. PrimeLocation does not warrant or accept any responsibility for the accuracy or completeness of the property descriptions, related information or Running Costs data provided here.



























.png)

