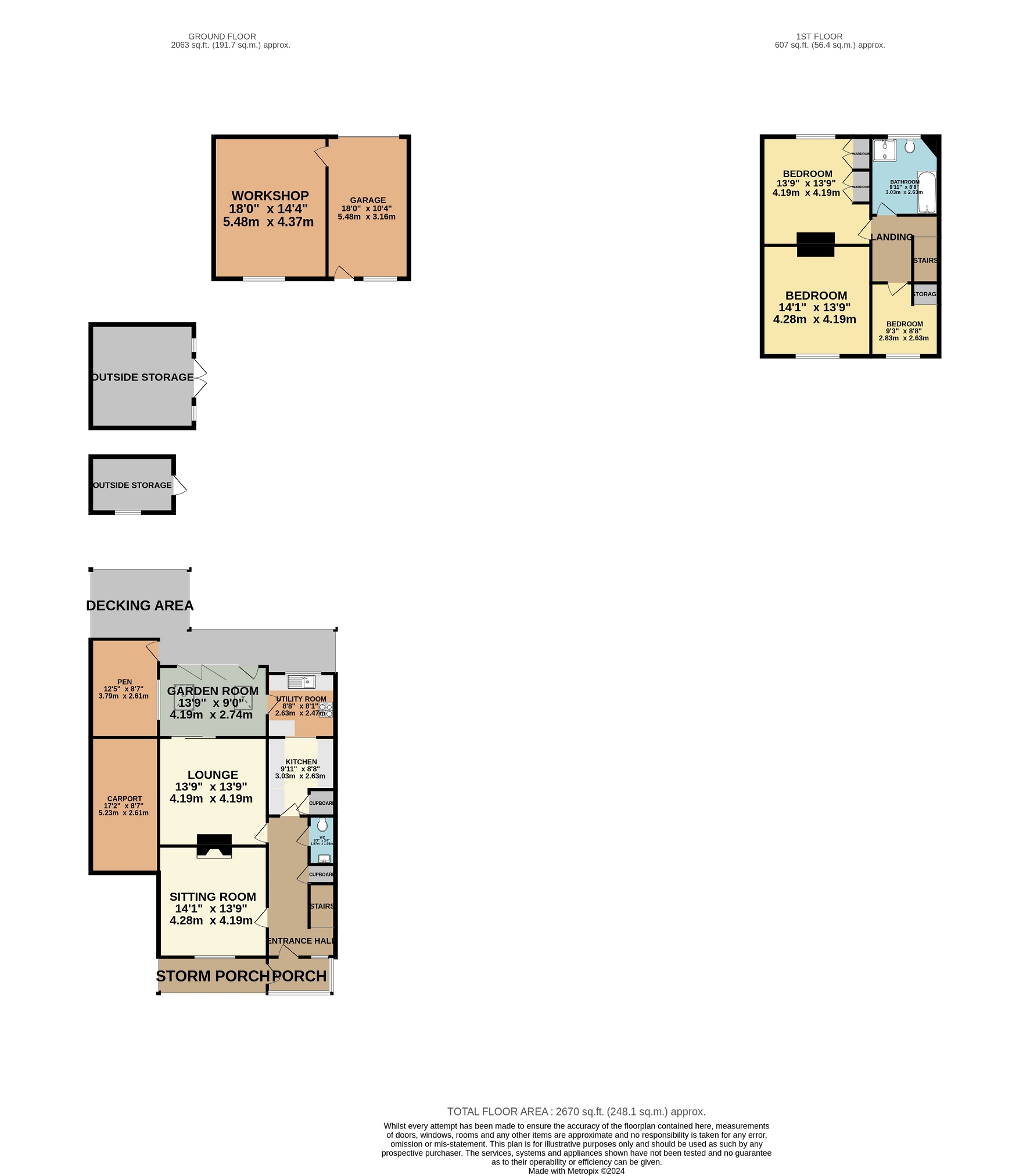Cottage for sale in Post Office Row, Sudbrook, Caldicot NP26
* Calls to this number will be recorded for quality, compliance and training purposes.
Property features
- Generously sized semi detached stone cottage
- Beautiful views to the Severn Estuary
- Three Bedrooms, four piece bathroom
- Re-fitted kitchen & utility, ground floor cloakroom
- Three reception rooms, wood burning stove
- Large rear garden with summer house-office
- Double garage-workshop with ample parking
- Good commuter links
Property description
*draft* Fantastic period property with large garden, double garage/workshop & ample parking. This generously sized semi detached stone cottage, built in the 1800s, is situated in the village of Sudbrook with beautiful views to the Severn Estuary. Well maintained with re-fitted kitchen & utility room, bathroom, ground floor cloakroom & gas combi boiler. Sitting room, lounge with wood burning stove & garden room, three bedrooms & four piece bathroom. Large rear garden with summer house/home office & orchard. Superb commuter links.
Porch
UPVC double glazed entrance door & windows, laminate flooring
Reception Hall
UPVC double glazed entrance door & window, laminate flooring, under stair storage cupboard, two radiators
Sitting Room (4.29m x 4.19m (14' 01" x 13' 09"))
UPVC double glazed window, laminate flooring, gas fire, radiator, television point
Lounge (4.19m x 4.19m (13' 09" x 13' 09"))
UPVC double glazed patio doors to Conservatory, laminate flooring, wood burning stove, television point, radiator
Garden Room-Family Room (4.19m x 2.74m (13' 09" x 9' 0"))
UPVC double glazed windows & bi-folding doors to garden, double glazed sky light, laminate flooring, radiator
Kitchen (3.02m x 2.64m (9' 11" x 8' 08"))
Tiled flooring, fitted units with laminate work surfaces & tiled splash backs, eye level twin oven, built in larder storage
Utility (2.64m x 2.46m (8' 08" x 8' 01"))
UPVC double glazed window, double glazed skylight, tiled flooring, fitted units with laminate work surfaces & tiled splash backs, gas hob, sink unit, space & plumbing for washing machine, gas combi boiler
Cloakroom (1.88m x 1.02m (6' 02" x 3' 04"))
Part tiled floor, WC, wash hand basin in vanity unit
Stairs & Landing
Wider than average staircase to spacious landing with access via fitted ladder to loft space
Master Bedroom (4.29m x 4.19m (14' 01" x 13' 09"))
UPVC double glazed window, radiator
Bedroom Two (4.19m x 4.19m (13' 09" x 13' 09"))
UPVC double glazed window, radiator, fitted wardrobes
Bedroom Three (2.82m Max x 2.64m Max (9' 03" Max x 8' 08" Max))
UPVC double glazed window, radiator, over stair storage cupboard
Bathroom (3.02m x 2.64m (9' 11" x 8' 08"))
UPVC double glazed window, laminate flooring, fully tiled walls, bath with mixer tap shower, wash hand basin in vanity unit, WC, walk in shower with mains shower, radiator
Outside Front
Front garden with artificial lawn, driveway with parking for two vehicles, carport & storage area, gate access to rear garden
Outside Rear
Large enclosed garden with fence boundaries, beautifully designed & maintained providing a variety of areas for leisure & pleasure to include a covered timber decked seating area, artificial lawn with raised shrub beds, storage shed & summer house/home office with UPVC double glazed windows, French doors, power & lighting, rear stone chipped seating area & orchard
Garage & Workshop (7.52m x 5.49m (24' 08" x 18' 0"))
Detached with up & over single door, rear door & windows, power & lighting, parking for two vehicles
Tenure
We are advised that the property is Freehold, although prospective purchasers should check this with their solicitors.
Property info
For more information about this property, please contact
Davis & Sons, NP26 on +44 1291 326245 * (local rate)
Disclaimer
Property descriptions and related information displayed on this page, with the exclusion of Running Costs data, are marketing materials provided by Davis & Sons, and do not constitute property particulars. Please contact Davis & Sons for full details and further information. The Running Costs data displayed on this page are provided by PrimeLocation to give an indication of potential running costs based on various data sources. PrimeLocation does not warrant or accept any responsibility for the accuracy or completeness of the property descriptions, related information or Running Costs data provided here.








































.png)