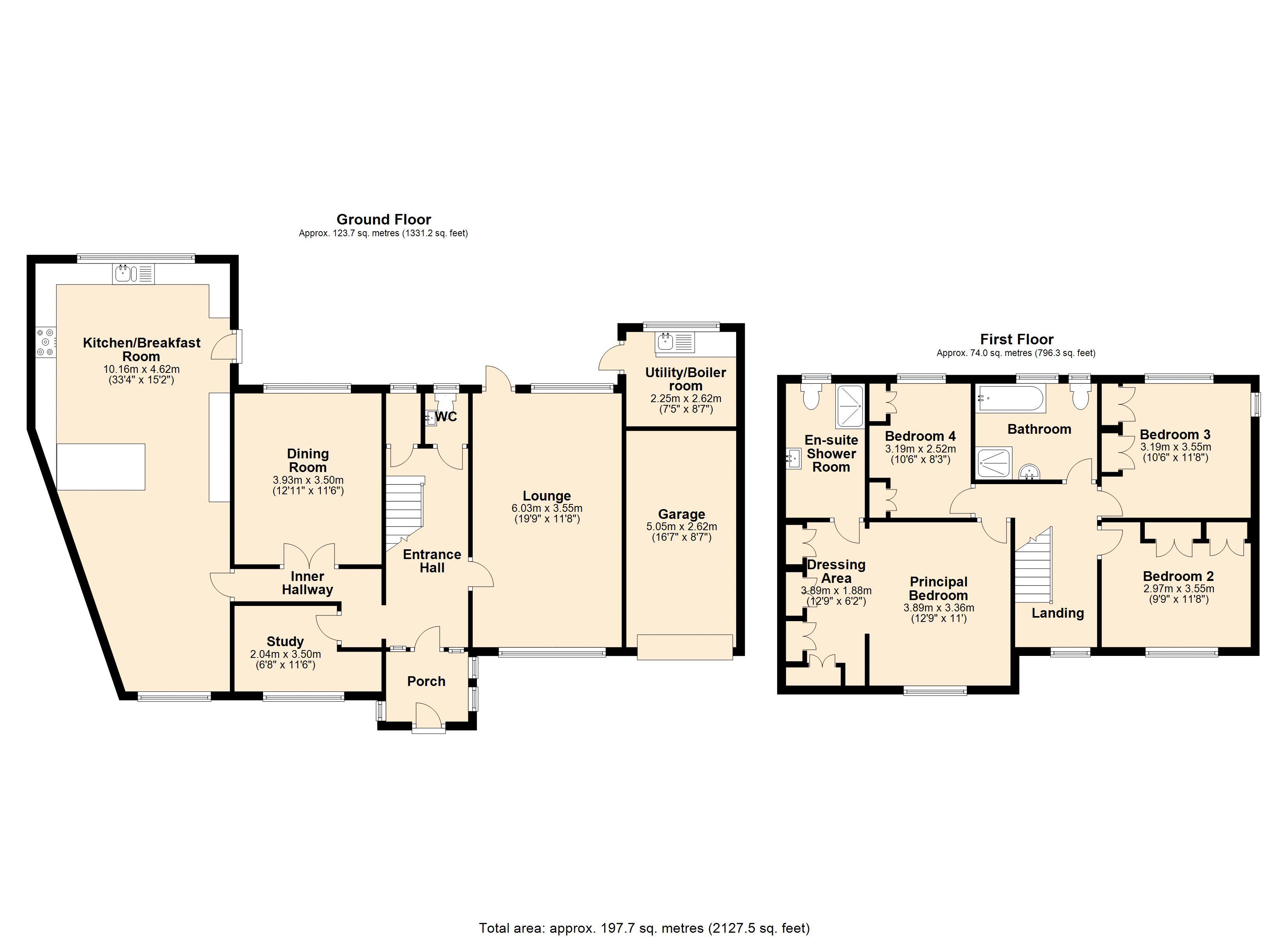Detached house for sale in Altham Road, Hatch End, Pinner HA5
* Calls to this number will be recorded for quality, compliance and training purposes.
Property features
- Detached
- Three Receptions
- Four Double Bedrooms
- 33ft Kitchen/Diner/Family Living Area
- Principal Bedroom with En-suite Shower Room
- Fitted Utility/Boiler room
- Garage
- Walking Distance To Hatch End Broadway & Pinner Village
- Close To Outstanding State Primary Schools & Renowned Private Schools
Property description
Tucked away in a quiet side road, accessible via a private driveway, this spacious four-bedroom, two-bathroom detached house offers a mix of modern comfort and potential for expansion. Situated within walking distance of Hatch End Broadway, with its range of eateries, shops, supermarkets, and overground station, this property is ideal for both entertaining and family living.
Located within one mile of two ofsted "Outstanding" rated state schools and close to several respected private schools, the property also offers proximity to places of worship and easy access to Central London via excellent public transport links.
Entering through a generously sized porch into a hallway, you will find a separate living room flooded with natural light from large windows, providing direct access to the garden. There's also a study and a separate dining area, perfect for family meals or entertaining.
The modern kitchen/family room is a highlight, featuring sleek countertops, stainless steel appliances, and ample cabinet space for storage. A centre island adds extra workspace and doubles as a casual dining spot.
The principal bedroom suite boasts its own en - suite bathroom, with the remaining bedrooms sharing a well-appointed additional bathroom.
The sizable back garden presents opportunities for gardening, recreation, and benefits from spacious patio areas for outdoor entertaining. With the potential to extend, there's room to customise and expand the home to suit your evolving needs and preferences, options available; extend, convert the garage or convert loft.
Porch
Attractive glazed porch leading to:
Entrance Hall
Window to front, stairs, open plan to Inner Hallway, door to Storage cupboard, window to rear, door to:
Lounge (19' 9'' x 11' 8'' (6.02m x 3.55m))
Bright room with double glazed leaded light windows to front and rear, door to garden. Attractive fireplace.
Study (11' 6'' x 6' 8'' (3.50m x 2.03m))
Double glazed leaded light window to front.
Cloakroom
Window to rear, wash hand basin, low-level WC, heated towel rail and fully tiled walls.
Cloaks/Boot Cupboard
Window to rear.
Inner Hallway
Double door to Dining Room, door to:
Dining Room (12' 11'' x 11' 6'' (3.93m x 3.50m))
Double glazed leaded light window to rear.
Kitchen/Breakfast Room (33' 4'' x 15' 2'' (10.15m x 4.62m) max)
Fitted with a matching range of base and eye level units with worktop space and underlighting, tiled, 1+1/2 bowl sink with mixer tap, integrated dishwasher, fridge/freezer, eye level electric fan assisted double oven, five ring gas hob with extractor hood, built-in microwave. Windows to rear and front, ceramic tiled flooring and door to garden.
Utility/Boiler Room (8' 7'' x 7' 5'' (2.61m x 2.26m))
Fitted with a matching range of base units with sink, automatic washing machine, tumble dryer, wall mounted boiler and mega flo system, window and door to garden.
Landing
Double glazed window to front.
Principal Bedroom (12' 9'' x 11' 0'' (3.88m x 3.35m))
Double glazed window to front, fitted dressing table and drawers, open plan to:
Dressing Area (12' 9'' x 6' 2'' (3.88m x 1.88m))
Range of fitted wardrobes and door to:
En-Suite Shower Room
Tiled shower enclosure, vanity wash hand basin, low-level WC, heated towel rail fully tiled walls, window to rear.
Bedroom Two (11' 8'' x 9' 9'' (3.55m x 2.97m))
Window to front, range of fitted wardrobes and drawrers.
Bedroom Three (11' 8'' x 10' 6'' (3.55m x 3.20m))
Windows to rear and side, range of fitted wardrobes.
Bedroom Four (10' 6'' x 8' 3'' (3.20m x 2.51m))
Window to rear, fitted wardrobes.
Bathroom
Panelled bath, vanity wash hand basin, tiled shower enclosure, low-level WC, heated towel rail and two windows to rear.
Garage (16' 7'' x 8' 7'' (5.05m x 2.61m))
With up and over door, approached via own drive.
Garden
Property info
For more information about this property, please contact
Robertson Phillips - Pinner, HA5 on +44 20 3478 3226 * (local rate)
Disclaimer
Property descriptions and related information displayed on this page, with the exclusion of Running Costs data, are marketing materials provided by Robertson Phillips - Pinner, and do not constitute property particulars. Please contact Robertson Phillips - Pinner for full details and further information. The Running Costs data displayed on this page are provided by PrimeLocation to give an indication of potential running costs based on various data sources. PrimeLocation does not warrant or accept any responsibility for the accuracy or completeness of the property descriptions, related information or Running Costs data provided here.































.png)

