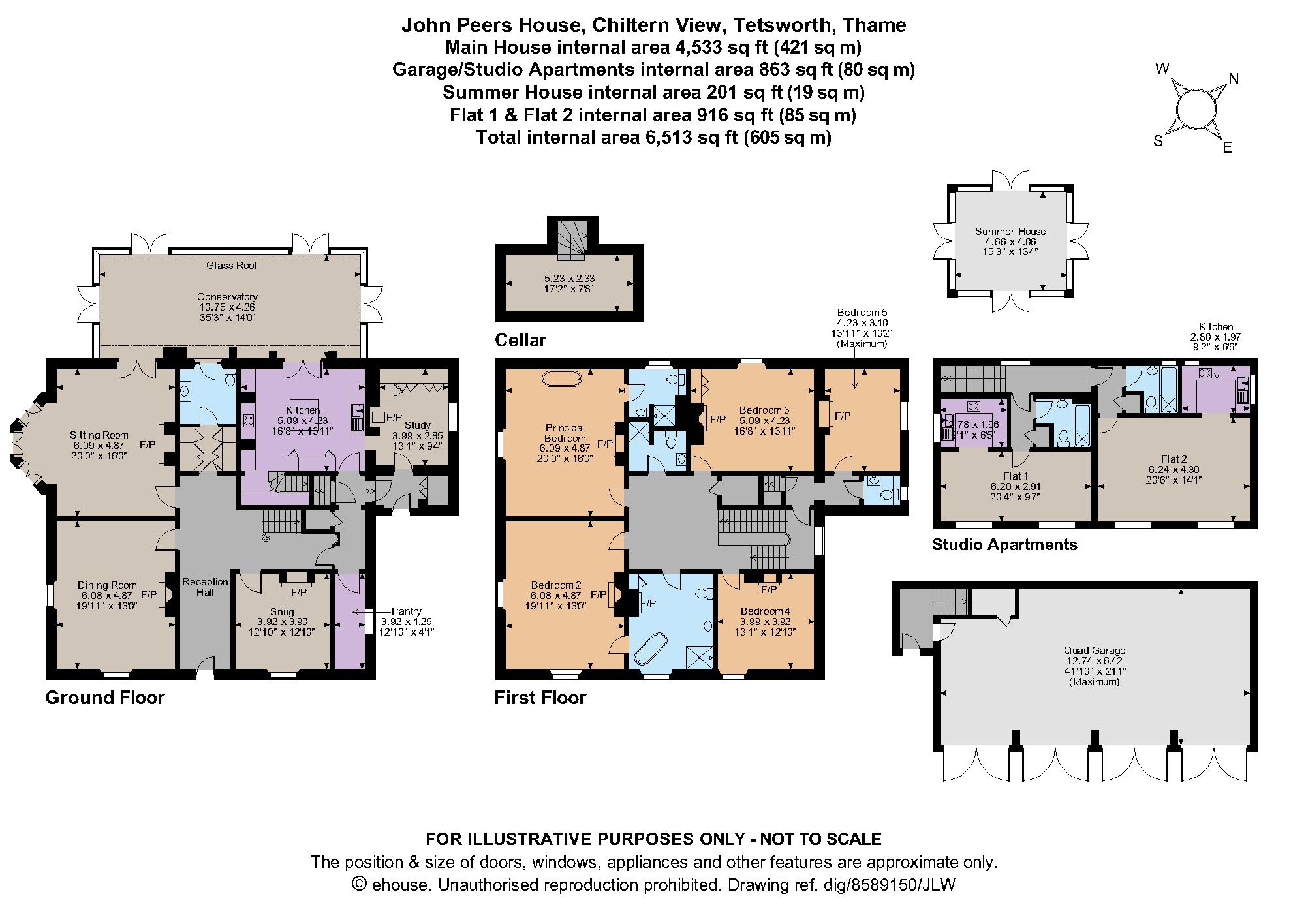Detached house for sale in John Peers House, Tetsworth, Thame, Oxfordshire OX9
* Calls to this number will be recorded for quality, compliance and training purposes.
Property features
- Imposing Grade II listed Georgian Vicarage with tremendous character
- Entrance hall, study and snug
- Kitchen, fomal dining room, sitting room and conservatory
- Principal bedroom with en-suite
- Four further double bedrooms and two bathrooms
- Coach house with two studio apartments and four bay garage
- Mature and private gardens set in circa two acres
Property description
The black and white tiled entrance hall blends seamlessly into the top-lit staircase, making a striking visual statement as one enters the house. The adjacent dining room and sitting room are spacious (about 60 sq m in all) and handsomely proportioned, with the high ceilings and original carved stone fireplaces which are a feature of the house. The bay-windowed sitting room has triple French doors opening to the sunny southwesterly terrace views over the garden. The impressive Shaker style kitchen has a Rangemaster double oven, integrated Bosch fridge and dishwasher and statuario marble worktops, while the cabinets are oak. There is easy access to the wine cellar. There is a large landing on the upper floor, leading to five spacious and well proportioned double bedrooms, including two en suite. The main bathroom is tiled in huge mimic statuario gloss porcelain, the sink is Villeroy and Boch, and the shower tray is Carrera marble. The private staircase from the Maid’s Room to the kitchen is a charming and unusual feature. The Conservatory provides extensive (46 sq m) and versatile space with air handling units to provide an equable climate throughout the year. The entire house has been sensitively restored and modernised in recent years by the well-known Oxfordshire-based design-led construction firm, Stuart Barr. This includes the provision of Cat 5 wiring. There are original Georgian features throughout, including classical design features, panelled doors, sash windows and shutters, skirting and cornices.
The Coach House is an attractive stone building which was built in 2005. There are two roomy studio flats totalling 85 sq m on the first floor which are currently rented out on an Airbnb basis. There is an 80 sq m, four-bay garage on the ground floor. There is scope for reconfiguring the Coach House as two maisonettes or a house.
The 19 sq m Summer House is in the same style as the Conservatory. It has panoramic views over the garden and can be used throughout the year. The garden of about two acres comprises a formal Rose Garden, lawns and informal area with trees and bushes, and a large pond. Classical statues and planters are scattered throughout. The terrace extends round two sides of the house, enclosed by a stone balustrade. The house and garden are extremely private and secure, shielded by mature trees and approached by a private drive accessed by remote-controlled gates.
Property info
For more information about this property, please contact
Strutt & Parker - Oxford, OX2 on +44 1865 680771 * (local rate)
Disclaimer
Property descriptions and related information displayed on this page, with the exclusion of Running Costs data, are marketing materials provided by Strutt & Parker - Oxford, and do not constitute property particulars. Please contact Strutt & Parker - Oxford for full details and further information. The Running Costs data displayed on this page are provided by PrimeLocation to give an indication of potential running costs based on various data sources. PrimeLocation does not warrant or accept any responsibility for the accuracy or completeness of the property descriptions, related information or Running Costs data provided here.










































.png)


