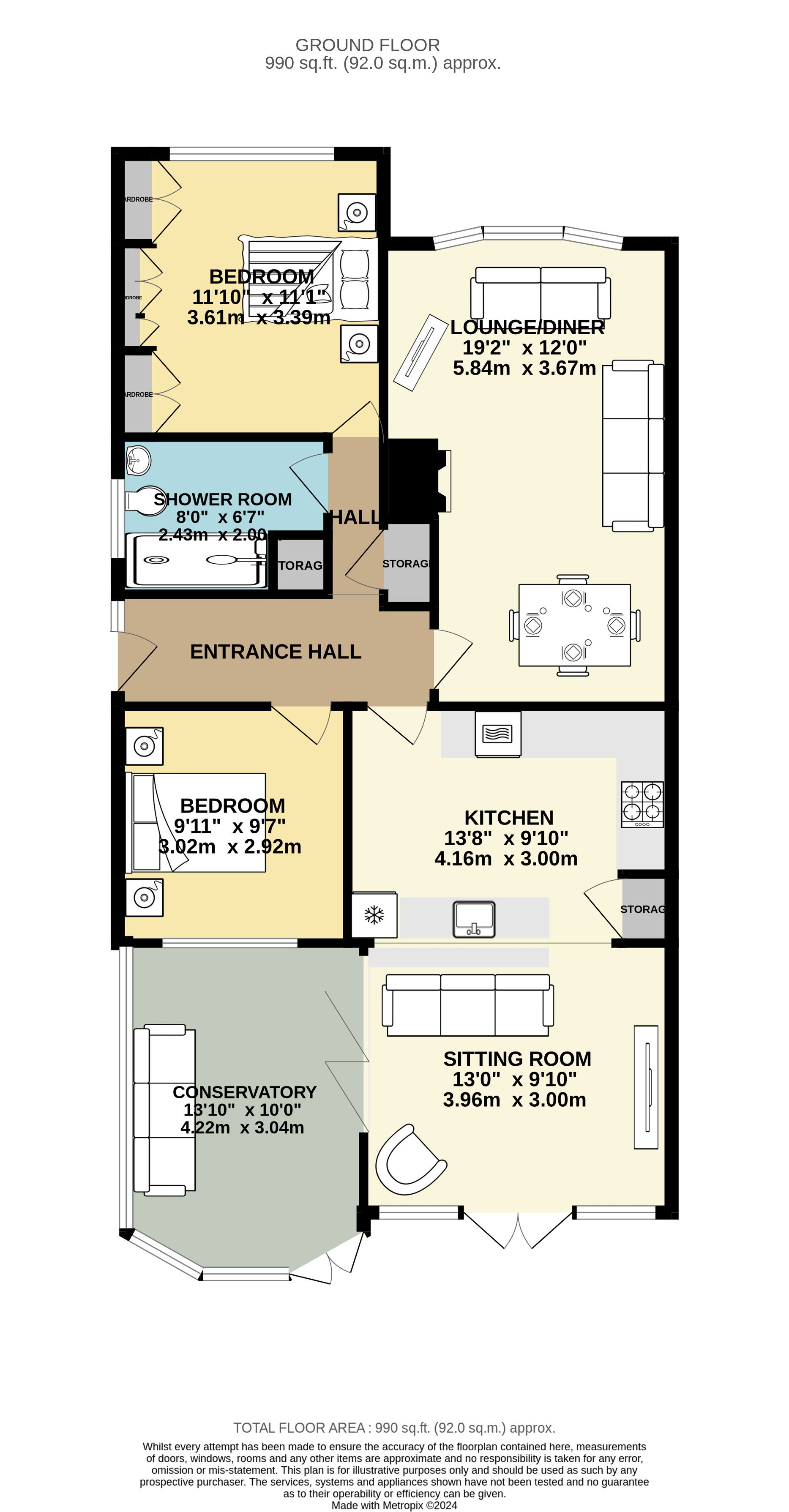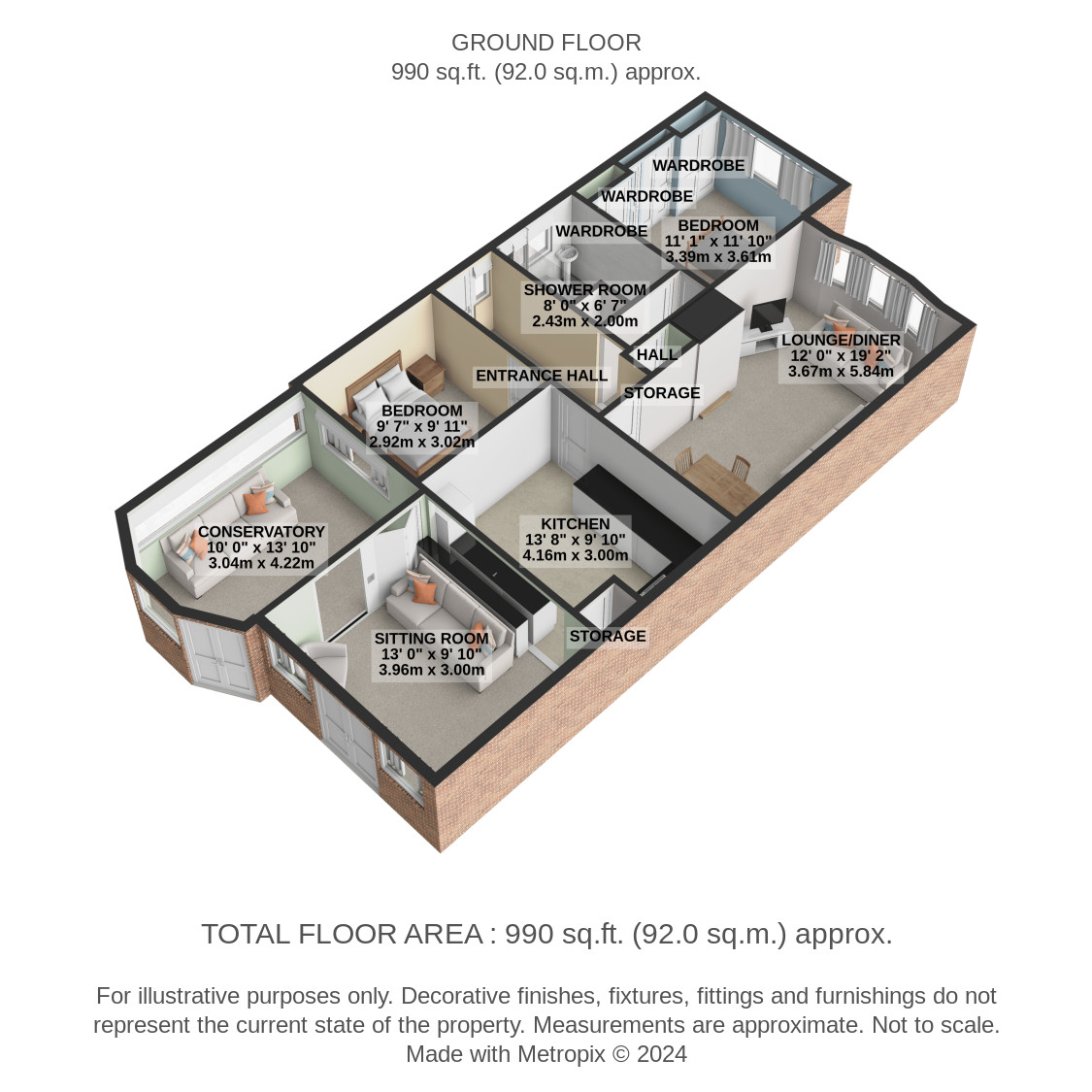Detached bungalow for sale in Herrick Road, Barnby Dun, Doncaster DN3
* Calls to this number will be recorded for quality, compliance and training purposes.
Property features
- Stunning Detached Home
- Sought After Village Location
- Internal Inspection Is Essential
- Extended To The Rear
- Living Room, Sitting Room & Conservatory
- Beautiful Modern Kitchen & Shower Room
- Two Lovely Double Bedrooms
- Off Street Parking On The Paved Driveway
- Detached Garage With Electric Door
- Available With No Onward Chain
Property description
Rare opportunity to purchase A delightful extended detached bungalow on herrick road in barnby dun. This property has been much improved and extended over the years to create a stunning spacious bungalow that is both modern and beautifully presented. The village location offers excellent local amenities, transport links and stunning canal/countryside walks. In brief this detached home comprises of entrance hallway, living/dining room, kitchen with open access to the extended sitting room at the rear, conservatory, inner hall, two lovely double bedrooms, modern walk-in shower room, driveway, detached garage with electric door and enclosed rear garden. Available with no upward chain.
Rare opportunity to purchase A delightful extended detached bungalow on herrick road in barnby dun. This property has been much improved and extended over the years to create a stunning spacious bungalow that is both modern and beautifully presented. The village location offers excellent local amenities, transport links and stunning canal/countryside walks. In brief this detached home comprises of entrance hallway, living/dining room, kitchen with open access to the extended sitting room at the rear, conservatory, inner hall, two lovely double bedrooms, modern walk-in shower room, driveway, detached garage with electric door and enclosed rear garden. Available with no upward chain.
Entrance hall 13' 8" x 4' 8" (4.19m x 1.43m) This lovely home is accessed via the side facing double glazed frosted door to the entrance hallway, side facing double glazed window, radiator, two storage cupboards, dado rail, coving to the ceiling and an alarm system.
Living room 10' 1" x 19' 1" (3.08m x 5.84m) Beautiful bright reception space perfect for relaxing with front facing double glazed bow window, radiator, coving to the ceiling, dado, rail, spotlights and coal effect feature gas fire.
Kitchen 13' 7" x 9' 10" (4.16m x 3.00m) Fabulous kitchen with a range of fitted units at both eye and base level, work surfaces incorporating a single bowl sink with drainer, four ring gas hob with extractor fan above, double electric oven, plumbing for a dishwasher, space for a fridge/freezer, partially tiled splash backs, storage cupboard, tiled flooring, spotlights and open access to the extended sitting room making the perfect entertaining space.
Extended sitting room 12' 11" x 9' 10" (3.96m x 3.00m) Overlooking the garden via the rear facing double glazed French doors, two rear facing double glazed windows, side facing double glazed bi-folding doors to the conservatory, tiled flooring, radiator and spotlights.
Conservatory 9' 11" x 13' 10" (3.04m x 4.22m) Further reception space at the rear of the property with rear facing double glazed French doors to the garden, side/rear facing double glazed windows, plumbing for a washing machine and tiled flooring.
Inner hall 2' 6" x 6' 6" (0.78m x 2.00m) Providing access to the bedroom and shower room.
Bedroom 11' 1" x 11' 10" (3.39m x 3.61m) Positioned at the front of the property a fabulous double bedroom with front facing double glazed window, radiator, coving, spotlights and laminate flooring.
Bedroom 9' 6" x 9' 10" (2.92m x 3.02m) Another double bedroom with rear facing double glazed window, radiator and coving to the ceiling.
Shower room 7' 11" x 6' 6" (2.43m x 2.00m) Immaculately presented modern shower room with walk-in wet area, glass divide, dual shower head, concealed chrome controls, wash hand basin within a vanity unit, heated towel radiator, spotlights, extractor fan, side facing double glazed frosted window and a loft access point with drop down ladder.
Front garden & driveway Paved off street parking to the front/side, shrub beds, open access to the driveway, wall to the front, side access to the garage and rear garden.
Garage Single detached garage with electric door.
Rear garden Central lawn, paved patio, fence enclosed garden with open side access to the driveway.
Property info
For more information about this property, please contact
MJK Estate Agents, DN3 on +44 1302 977044 * (local rate)
Disclaimer
Property descriptions and related information displayed on this page, with the exclusion of Running Costs data, are marketing materials provided by MJK Estate Agents, and do not constitute property particulars. Please contact MJK Estate Agents for full details and further information. The Running Costs data displayed on this page are provided by PrimeLocation to give an indication of potential running costs based on various data sources. PrimeLocation does not warrant or accept any responsibility for the accuracy or completeness of the property descriptions, related information or Running Costs data provided here.












































.png)
