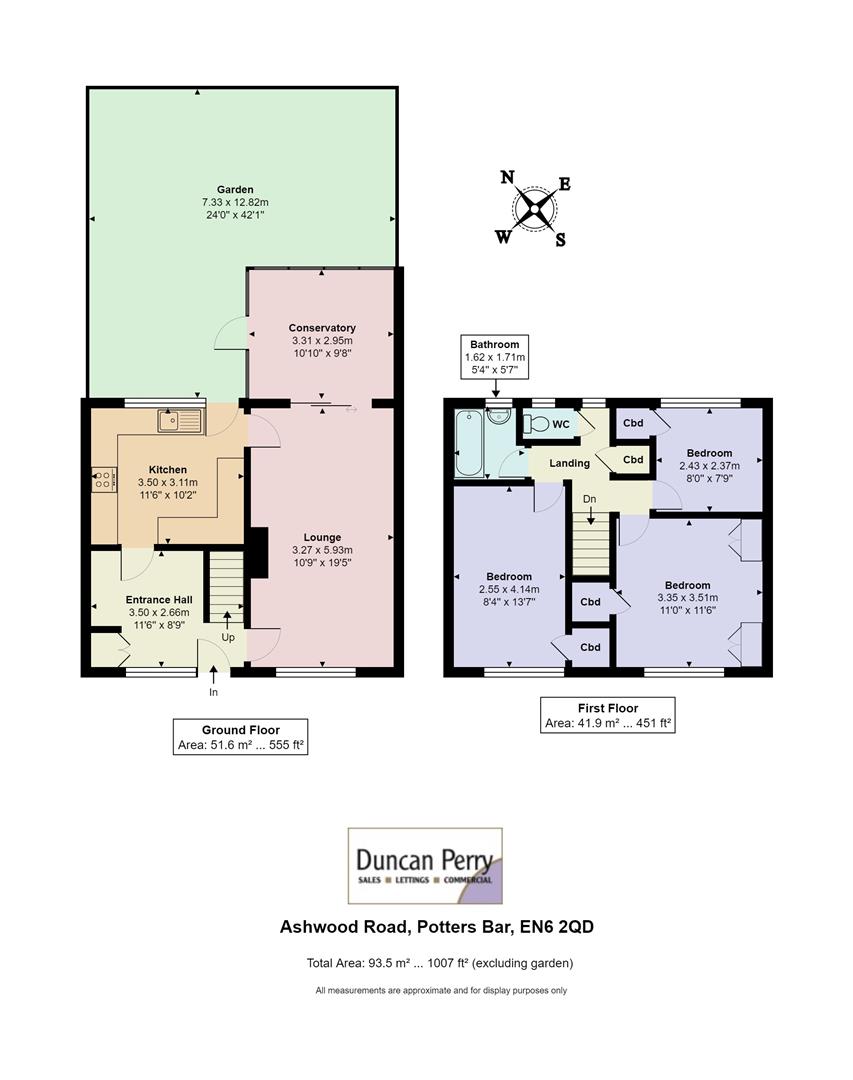Terraced house for sale in Ashwood Road, Potters Bar EN6
* Calls to this number will be recorded for quality, compliance and training purposes.
Property features
- Three bedroom mid terrace
- Lounge
- Kitchen
- 30ft rear garden
- Bathroom/ separate WC
- Double glazing
- Gas central heating
- Freehold
- Council tax band D
- Conservatory
Property description
We are pleased to offer for sale this pleasant 3 bedroom mid terraced property conveniently situated for local amenities and with good access to transport links. For viewings please call Duncan Perry Potters Bar Office.
We are pleased to offer for sale this pleasant 3 bedroom mid terraced property conveniently situated for local amenities and with good access to transport links. For viewings please call Duncan Perry Potters Bar Office.
Aluminium grey front door with obscure glass with a matching obscure glass panel to the side. Opens into:
Entrance Hallway
Straight flight stairs to first floor. Wood laminate flooring. Cupboard with louvre doors. Under stairs storage. Single radiator. Doorway through to the lounge.
Lounge
Continuation of wooden laminate flooring. White UPVC double glazed window to front. Single radiator. Wall mounted tv point. Fireplace (not in use). Double glazed sliding doors leading onto a conservatory.
Conservatory
White UPVC double glazed window to two sides. Patio door onto rear garden. Polycarbonate roof. Wall lights. Double radiator.
Kitchen
Accessed from lounge or from hallway. Fitted with a range of wall, drawer and base units in grey with black complimenting working surfaces above. Tiled splashbacks. Integrated double oven. Space for fridge freezer. Four ring gas hob with stainless steel extractor above. Space for dishwasher. Space for washing machine. Stainless steel sink with mixer tap and drainer. White UPVC double glazed window to rear with matching casement door.
First Floor Landing
White UPVC double glazed window to rear. Access to loft (with combination boiler). Storage cupboard with rack shelving.
Bedroom One
White UPVC double glazed window to front. Single radiator. Fitted wardrobes in white with bridging unit above. Separate storage cupboard with shelf and hanging rail.
Bedroom Two
White UPVC double glazed window to front. Single radiator. Storage cupboard with louvre doors.
Bedroom Three
White UPVC double glazed window to rear. Single radiator. Storage cupboard.
Bathroom
Fitted with a white suite comprising of bath with mixer tap and hand held shower attachment. Pedestal sink with mixer tap. Single radiator. Tiled walls. Tiled floor. White UPVC obscure double glazed window to rear.
Separate Wc
Fitted with a white closed coupled top flush WC. Single radiator. Tiled walls. Tiled floor. White UPVC double glazed obscure glass window to rear.
Rear Garden (9.14mft approximately (30ft approximately))
Accessed from conservatory or from kitchen leading out onto a patio area. Outside tap. Outside light. Main section of the garden is lawn. To the rear is a timber shed.
Freehold. Council tax band D. Front owned by council, £250 for two cars parking for 3 years..
Property Misdescriptions Act
As Agents we have not tested any apparatus, equipment, fixtures, fittings or services, and so cannot verify that they are in working order or fit for the purpose. As a buyer you are advised to obtain verification from your Solicitor/Conveyancer or Surveyor if there are any points of particular importance to you. Reference to the tenure of the property is based on information given to us by the seller as we will not have had sight of the title documents. Before viewing a property, do please check with us as to its availability and also request clarification or information on any points of particular interest to you to save you a wasted journey.
Property info
152, Ashwood Road, Potters Bar, En6 2Qd.Jpg View original

For more information about this property, please contact
Duncan Perry Estate Agents, EN6 on +44 1707 590864 * (local rate)
Disclaimer
Property descriptions and related information displayed on this page, with the exclusion of Running Costs data, are marketing materials provided by Duncan Perry Estate Agents, and do not constitute property particulars. Please contact Duncan Perry Estate Agents for full details and further information. The Running Costs data displayed on this page are provided by PrimeLocation to give an indication of potential running costs based on various data sources. PrimeLocation does not warrant or accept any responsibility for the accuracy or completeness of the property descriptions, related information or Running Costs data provided here.

























.png)
