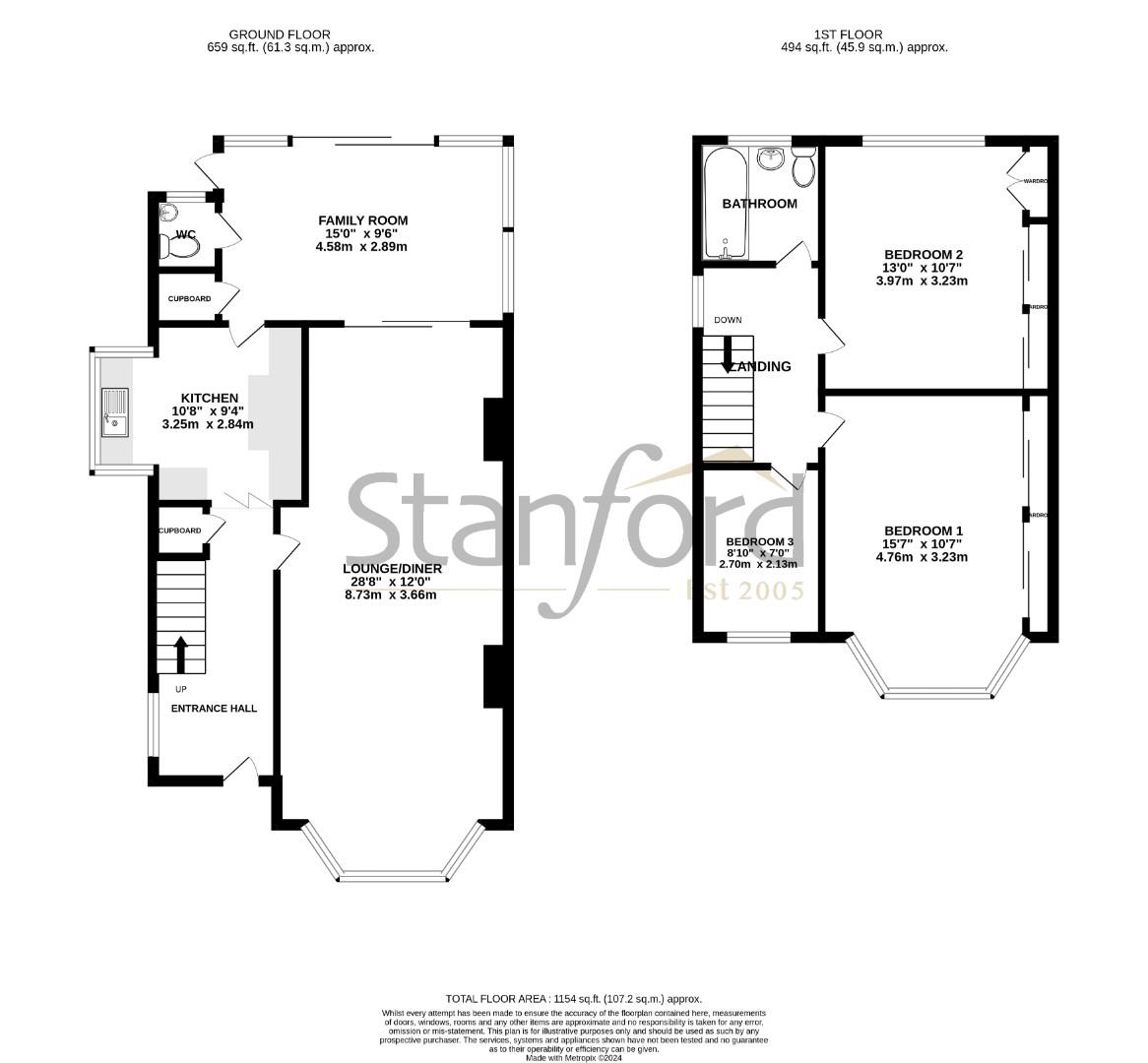Detached house for sale in Glasslaw Road, Southampton SO18
* Calls to this number will be recorded for quality, compliance and training purposes.
Property features
- Three Bedrooms
- Fitted Kitchen & Bathroom
- Downstairs WC
- Sought After Cul-De-Sac Location
- Garage & Off Road Parking
- Lovely Family Home
- No Onward Chain
- Landscaped Rear Garden
Property description
Stanford Estate Agents are delighted to offer for sale this lovely three bedroom bay fronted detached family home, ideally situated in this highly sought after cul-de-sac location. This fantastic property offers spacious accommodation including a 28ft lounge/diner, a 15ft family room, fitted kitchen, upstairs family bathroom and a downstairs cloakroom. Benefits include a secluded and landscaped rear garden, a garage and off road parking. This property would make a perfect family home and internal viewings are strongly recommended to avoid disappointment.
Entrance Hall:
Stairs to first floor landing, double radiator, double glazed window to side aspect, doors to kitchen and lounge/diner, under stairs cupboard
Cloakroom:
Low level WC, hand wash basin, double glazed window to rear aspect.
Lounge/Diner: (28'8" x 12'0)-
Bay fronted double glazed window, electric fireplace, two double radiators, double glazed doors to family room.
Kitchen: (10'8" x 9'4")
Range of wall and base level units with rolled edge worksurfaces, gas cooker point, integrated dishwasher, space and plumbing for a dishwasher and fridge/freezer, sink and drainer, part tiled walls, double glazed window to side aspect, door to:-
Family Room: (15'0 x 9'6")
Double glazed patio sliding doors to rear aspect, utility cupboard with space for a washing machine and tumble dryer, double radiator.
First Floor Landing- Stairs down to ground floor, doors to bedrooms and bathroom, access to loft, double glazed window to side aspect
Bedroom One: (15'7" x 10'7")
Double glazed bay fronted window, double radiator, built in mirror sliding wardrobes.
Bedroom Two: (13'0 x 10'7")
Double glazed window to rear aspect, double radiator, built in mirror sliding wardrobes.
Bedroom Three: (8'10" x 7'6")
Double glazed window to front aspect, double radiator.
Family Bathroom:
Panel enclosed bath with shower over, hand wash basin with cupboards below, low level WC, radiator, part tiled walls, ceiling down lighters, double glazed window to rear aspect.
Front Garden:
Path leading to front door, mainly laid to lawn, access to driveway and garage, off road parking
Rear Garden:
Generous sized landscaped garden with a large patio seating and entertaining area, mainly laid to lawn with flower and shrub borders, panel fence surround, greenhouse, side access, access to garage.
Garage:
Metal up and over door, power and light.
Other Information:
Local Council: Southampton City Council
Council Tax Band: D
Sellers Position: No Forward Chain
Local Primary School: Moorlands Primary School
Secondary School: Bitterne Park School
Property info
For more information about this property, please contact
Stanford Estate Agents Ltd, SO18 on +44 23 8210 9268 * (local rate)
Disclaimer
Property descriptions and related information displayed on this page, with the exclusion of Running Costs data, are marketing materials provided by Stanford Estate Agents Ltd, and do not constitute property particulars. Please contact Stanford Estate Agents Ltd for full details and further information. The Running Costs data displayed on this page are provided by PrimeLocation to give an indication of potential running costs based on various data sources. PrimeLocation does not warrant or accept any responsibility for the accuracy or completeness of the property descriptions, related information or Running Costs data provided here.


























.png)
