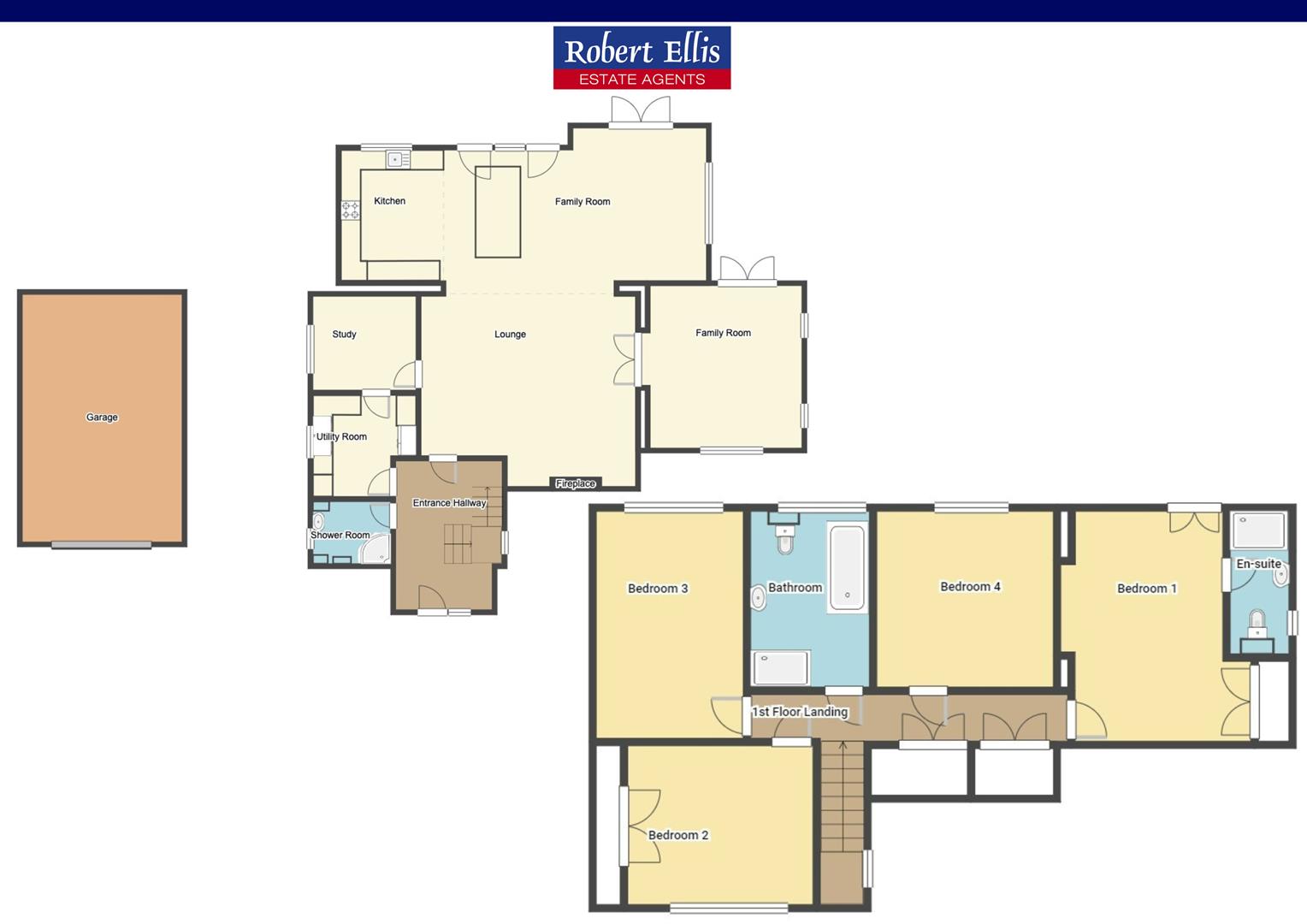Detached house for sale in Clarkes Lane, Beeston, Nottingham NG9
* Calls to this number will be recorded for quality, compliance and training purposes.
Property features
- A substantial four bedroom detached house
- Extended and totally re-modelled by the current vendor
- Particularly impressive open plan kitchen/diner with Velux windows and bi-fold doors
- Impressive master bedroom with vaulted ceiling and Velux window
- Generous proportions throughout
- Contemporary feel with quality modern fixtures and fittings
- Generous corner plot
- Ideal for a family looking for larger accommodation
- Well placed for a wide range of local amenities
- A great property well worthy of viewing
Property description
A stunning four bedroom detached house with a stylish and contemporary interior and a particularly impressive open plan kitchen/diner and living space to the rear.
A stylish and substantial individual four bedroom detached house with a contemporary interior.
Benefiting from generous proportions throughout with a particularly impressive open plan kitchen/diner/living space with Velux windows, bi-fold doors and an island, this excellent property will appeal to a wide variety of potential purchasers but is a fabulous family home.
In brief, the well presented interior comprises: Spacious entrance hallway, shower room, open plan kitchen/diner/living space, snug/TV room, office and utility to the ground floor. Rising to the first floor is a landing with useful storage cupboards, an impressive master bedroom with en-suite and fully vaulted ceilings with Velux windows, three further good sized double bedrooms and a family bathroom.
Outside the property occupies a generous corner plot with a driveway providing ample car standing to the front with a detached garage beyond and landscaped and low maintenance enclosed gardens to the rear and side.
Occupying an established and desirable residential location, convenient for local schools, shops, parks and excellent transport links, this individual property is well worthy of viewing.
Entrance Hallway
A composite double glazed entrance door leads to the spacious hallway with ceramic tiled flooring, radiator and stairs off to first floor landing.
Shower Room
With modern fitments in white comprising WC, wash hand basin inset to vanity unit, shower cubicle with mains controlled shower over, fully tiled walls, tiled flooring, wall mounted heated towel rail and UPVC double glazed window.
Sitting Room (5.47 x 5.07 maximum overall measurements (17'11" x)
With two radiators and a solid fuel burner mounted upon a granite style hearth with inset timber mantle and feature slate clad chimney breast.
Kitchen/Diner (9.82 x 4.11 decreasing to 3.62 (32'2" x 13'5" decr)
With an extensive range of quality modern fitted wall and base units, quartz worksurfaces and fitted breakfast bar, inset gas hob with air filter above, inset double oven, microwave and coffee machine, integrated dishwasher, one and a half bowl sink with mixer tap, inset ceiling spotlights, feature Velux windows, two UPVC double glazed windows, aluminium bi-fold doors and further patio doors leading to the rear garden and two radiators.
Tv Room/Snug (4.41 x 4.17 (14'5" x 13'8"))
With three UPVC double glazed windows, patio door to the rear garden and radiator.
Office (2.80 x 2.61 (9'2" x 8'6"))
With UPVC double glazed window.
Laundry/Utility Room (2.84 x 2.74 (9'3" x 8'11"))
With fitted wall and base units, worksurfaces with tiled splashbacks, plumbing for a washing machine, dryer space, wall mounted Ideal boiler, radiator, UPVC double glazed window and tiled flooring.
First Floor Landing
With spotlights, useful fitted cupboards and loft hatch.
Bedroom One (4.38 x 3.35 decreasing to 2.88 (14'4" x 10'11" dec)
With UPVC double glazed window and Juliet style balcony, four feature Velux windows and vaulted ceiling, inset ceiling spotlights, fitted wardrobe and radiator.
En-Suite
Incorporating a three piece suite comprising WC, wash hand basin inset to vanity unit, shower cubicle with mains controlled shower over and tiled splashbacks, wall mounted heated towel rail, inset ceiling spotlights, extractor fan and UPVC double glazed window.
Bedroom Two (4.37 x 2.87 (14'4" x 9'4"))
With UPVC double glazed window and radiator.
Bedroom Three (3.40 x 3.32 (11'1" x 10'10"))
With UPVC double glazed window and radiator.
Bedroom Four (3.54 x 3.07 (11'7" x 10'0"))
With UPVC double glazed window, radiator and fitted wardrobes.
Bathroom
With a four piece suite comprising WC, freestanding bath with shower handset, wash hand basin inset to vanity unit, double shower cubicle with mains controlled shower over, fully tiled walls, tiled flooring, UPVC double glazed window and wall mounted heated towel rail.
Outside
To the front the property has a block paved driveway providing ample car standing with a detached brick and tile garage beyond and access to the rear. To the rear the property has an enclosed and landscaped low maintenance garden with artificial grass, decking, outside tap, power point and a shed.
A stylish and substantial individual four bedroom detached house with a contemporary interior.
Property info
For more information about this property, please contact
Robert Ellis - Beeston, NG9 on +44 115 774 0127 * (local rate)
Disclaimer
Property descriptions and related information displayed on this page, with the exclusion of Running Costs data, are marketing materials provided by Robert Ellis - Beeston, and do not constitute property particulars. Please contact Robert Ellis - Beeston for full details and further information. The Running Costs data displayed on this page are provided by PrimeLocation to give an indication of potential running costs based on various data sources. PrimeLocation does not warrant or accept any responsibility for the accuracy or completeness of the property descriptions, related information or Running Costs data provided here.








































.png)


