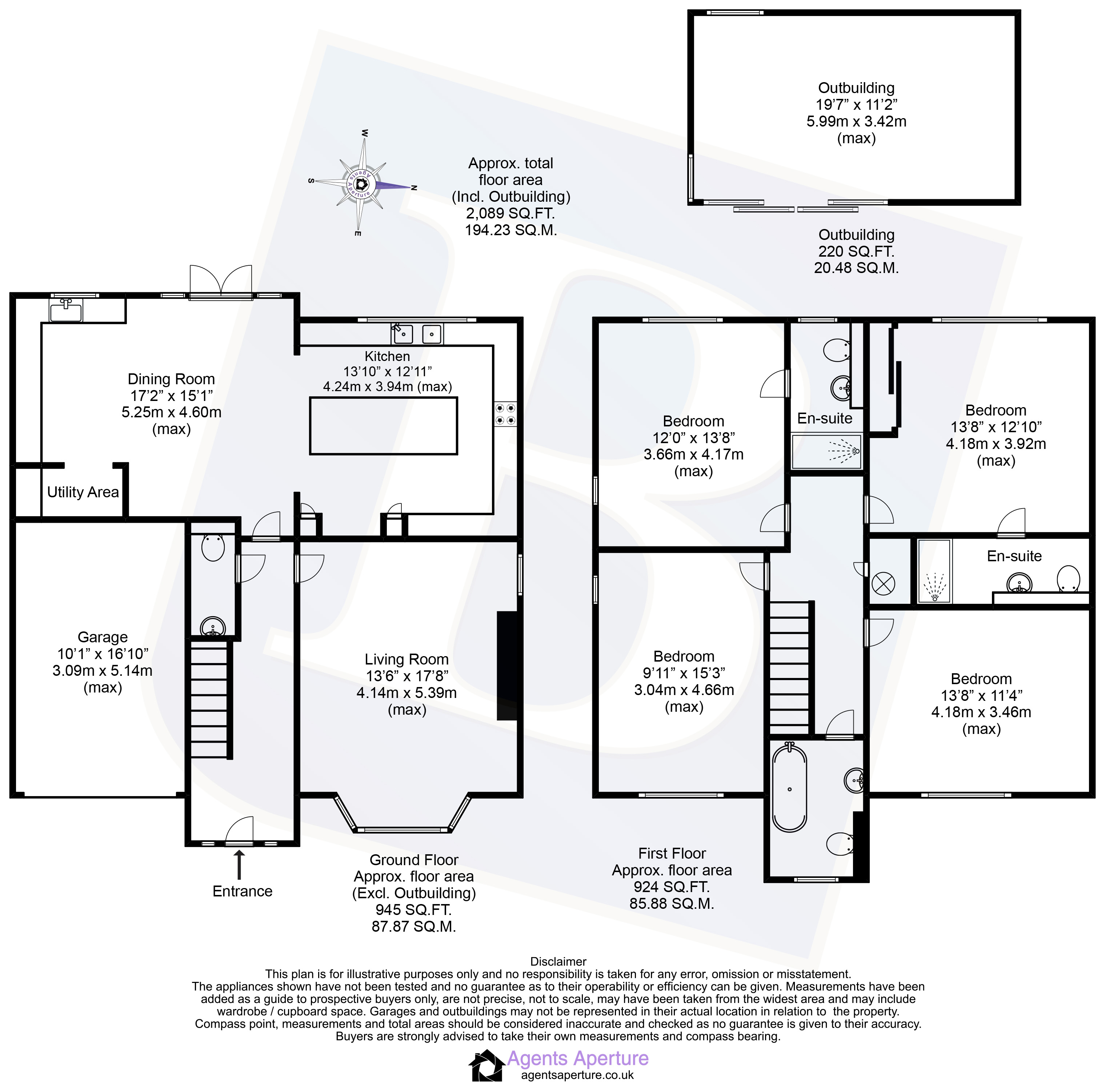Detached house for sale in Pomarium Close, Gravesend, Kent DA11
* Calls to this number will be recorded for quality, compliance and training purposes.
Property features
- 2,089 sq.ft of living space
- Four double bedrooms
- Built in 2017
- Two en suites plus family bathroom
- Three years remaining on New Build Guarantee
- Outbuilding plus garage
- Large kitchen with integrated appliances
- Exclusive private Development
Property description
This stunning family home boasts an impressive 2,089 sq.ft of living space.
Benefits to note include a large kitchen/diner with a selection of high end integrated appliances, a utility area, good size living room, four double bedrooms, two en suites plus family bathroom, generous loft space with scope for the addition of a master suite, well planned rear garden, an outbuilding which could function as an office, gym or games room. The property also has ample parking, electric car charging point and a garage.
Set on an exclusive Development and located off the ever popular Orchard Avenue in Singlewell, this property is sure to attract a high level of interest, so we therefore recommend an early viewing.
Entrance Hall
Radiator, stairs to first floor, doors to living room, kitchen/diner and downstairs wc.
Living Room (17' 8" x 13' 6")
Double glazed bay window, side double glazed window, two Origin acoustic ceiling speakers, radiator, feature fireplace.
Downstairs WC
Wash hand basin, wc, heated towel rail.
Kitchen Area (13' 10" x 12' 11")
Double glazed window, range of wall and base units with soft closing drawers and doors, Butler double drainer sink unit, solid oak worktops, integrated appliances including neff dishwasher, Rangemaster Professional cooker with double oven, gas hob and extractor fan, Rangemaster fridge/freezer with built in ice and water dispenser, radiator, two Origin acoustic ceiling speakers, open plan to dining area.
Dining Area (17' 2" x 15' 1")
Double glazed doors leading to the garden, built in units with oak worktops, sink, integrated drinks fridge, access to utility area.
Utility Area
Space for washing machine, space for tumble dryer.
First Floor Landing
Bedroom 1 (13' 8" x 12' 10")
Double glazed window, radiator, built in wardrobes, two Origin acoustic ceiling speakers, door to en suite.
En Suite 1
Double shower cubicle, wash hand basin, wc, wall mounted mirror, heated towel rail, double glazed window.
Bedroom 2 (13' 8" x 12' 0")
Double glazed window, radiator, door to en suite.
En Suite 2
Double shower cubicle, wash hand basin, wc, wall mounted mirror, heated towel rail, double glazed window.
Bedroom 3 (13' 8" x 11' 4")
Double glazed window, radiator.
Bedroom 4 (15' 3" x 9' 11")
Double glazed window, radiator.
Family Bathroom
Double glazed window, freestanding bath, wc, wash hand basin, heated towel rail, wall mounted mirror.
Front Garden
Block paved driveway for several cars, access to garage.
Rear Garden
Decked seating area, patio area ideal for entertaining with outside projector screen undercover of a pergola, remainder laid to lawn.
Outbuilding (19' 7" x 11' 2")
Potential use as an office, gym or games room with the current owners using it as a second lounge.
Garage (16' 10" x 10' 1")
Up and over door to front.
Tenure
Freehold.
Council Tax
Band G.
Property info
For more information about this property, please contact
Balgores Gravesend, DA12 on +44 1474 527856 * (local rate)
Disclaimer
Property descriptions and related information displayed on this page, with the exclusion of Running Costs data, are marketing materials provided by Balgores Gravesend, and do not constitute property particulars. Please contact Balgores Gravesend for full details and further information. The Running Costs data displayed on this page are provided by PrimeLocation to give an indication of potential running costs based on various data sources. PrimeLocation does not warrant or accept any responsibility for the accuracy or completeness of the property descriptions, related information or Running Costs data provided here.
































.png)

