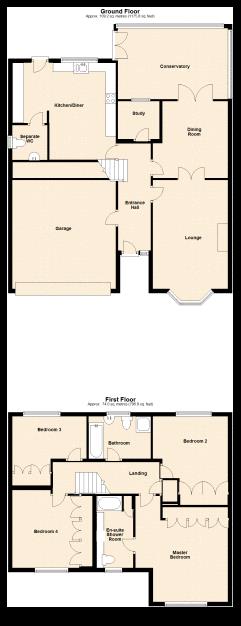Detached house for sale in Ribbledale Close, Mansfield NG18
* Calls to this number will be recorded for quality, compliance and training purposes.
Property features
- Spacious Four Bedroom Detached House
- Recently Refurbished Throughout
- Large Lounge, Dining Room and Conservatory
- Downstairs W.C, Ensuite and Bathroom
- Four Good Size Bedrooms all with Built in Wardrobes
- Integral Garage
- Driveway
- Mature Rear Gardens
- Solar Panels
Property description
Substantial Four Bedroom Detached House situated on a pleasant cul-de-sac.
The property has recently undergone a refurbishment project and benefits from a high spec kitchen and modern bathroom and ensuite.
The accommodation is spacious throughout and comprises; Large Lounge and Dining Room, Conservatory, Downstairs W.C, Integral Garage, Four Double Bedrooms, Ensuite and a Bathroom.
Externally there is a good size driveway to the front and a mature garden with lawn and patio to the rear.
Solar panels have recently been installed with the full benefit coming to the vendor.
Main Description
Substantial Four Bedroom Detached House situated on a pleasant cul-de-sac.
The property has recently undergone a refurbishment project and benefits from a high spec kitchen and modern bathroom and ensuite.
The accommodation is spacious throughout and comprises; Large Lounge and Dining Room, Conservatory, Downstairs W.C, Integral Garage, Four Double Bedrooms, Ensuite and a Bathroom.
Externally there is a good size driveway to the front and a mature garden with lawn and patio to the rear.
Solar panels have recently been installed with the full benefit coming to the vendor.
Entrance Hall
Wood effect flooring. Doors to the Lounge, Dining Room, Office, Kitchen and Garage.
Lounge (3.45m x 5.87m (11'4 x 19'3))
Window to the front elevation. Fireplace. Double doors to the Dining Room.
Breakfast Kitchen (4.50m x 4.83m (14'9 x 15'10))
A range of modern base and wall units with integrated dishwasher, washing machine, electric oven, microwave and extractor. Wood effect flooring. Quartz work surfaces. Integrated LED lighting. Island unit with breakfast bar. Window and door to the rear elevation. Door to the W.C.
Dining Room (3.23m x 2.82m (10'7 x 9'3))
French doors into the Conservatory. Radiator.
Conservatory (3.56m x 5.08m (11'8 x 16'8))
In the process of being converted to have an insulated roof with roof windows. Two radiators. French doors into the garden.
Office (2.24m x 2.18m (7'4 x 7'2))
Window to the rear. Radiator.
W.C
Low level flush toilet. Sink unit. Chrome towel radiator. Window to the side.
Garage (4.83m x 5.31m (15'10 x 17'5))
Wall mounted gas boiler. Up and over door.
First Floor Landing
Doors to all Bedrooms and the Bathroom. Built in cupboard.
Master Bedroom (4.39m x 4.34m (14'5 x 14'3))
Built in wardrobes. Door to the Ensuite. Radiator. Window to the front elevation.
Ensuite
Window to the front elevation. Chrome towel radiator. Vanity unit with inset sink. Shower cubicle with raindrop head shower. Low level flush toilet. Wood effect flooring. LED mirror.
Bedroom (3.53m x 4.17m (11'7 x 13'8 ))
Window to the rear. Radiator. Built in wardrobes.
Bedroom (3.40m x 3.56m (11'2 x 11'8))
Window to the front elevation. Radiator. Built in wardrobes.
Bedroom (1.98m x 2.87m (6'6 x 9'5))
Built in wardrobes. Window to the rear. Radiator.
Bathroom
Built in shower cubicle with main water shower and raindrop head. Vanity unit with inset sink. Low level flush toilet. Extractor. Bath with mixer shower. LED mirror. Window to the rear. Chrome towel radiator.
Exterior
Spacious mature garden to the rear with patio and lawned area. To the front there is a spacious driveway giving access to the garage.
Property info
12214_10006369A_6369_Flp_01_0000_Max_600x600.Gif View original

For more information about this property, please contact
DMW Property Services Ltd, NG3 on +44 115 774 0088 * (local rate)
Disclaimer
Property descriptions and related information displayed on this page, with the exclusion of Running Costs data, are marketing materials provided by DMW Property Services Ltd, and do not constitute property particulars. Please contact DMW Property Services Ltd for full details and further information. The Running Costs data displayed on this page are provided by PrimeLocation to give an indication of potential running costs based on various data sources. PrimeLocation does not warrant or accept any responsibility for the accuracy or completeness of the property descriptions, related information or Running Costs data provided here.































.png)