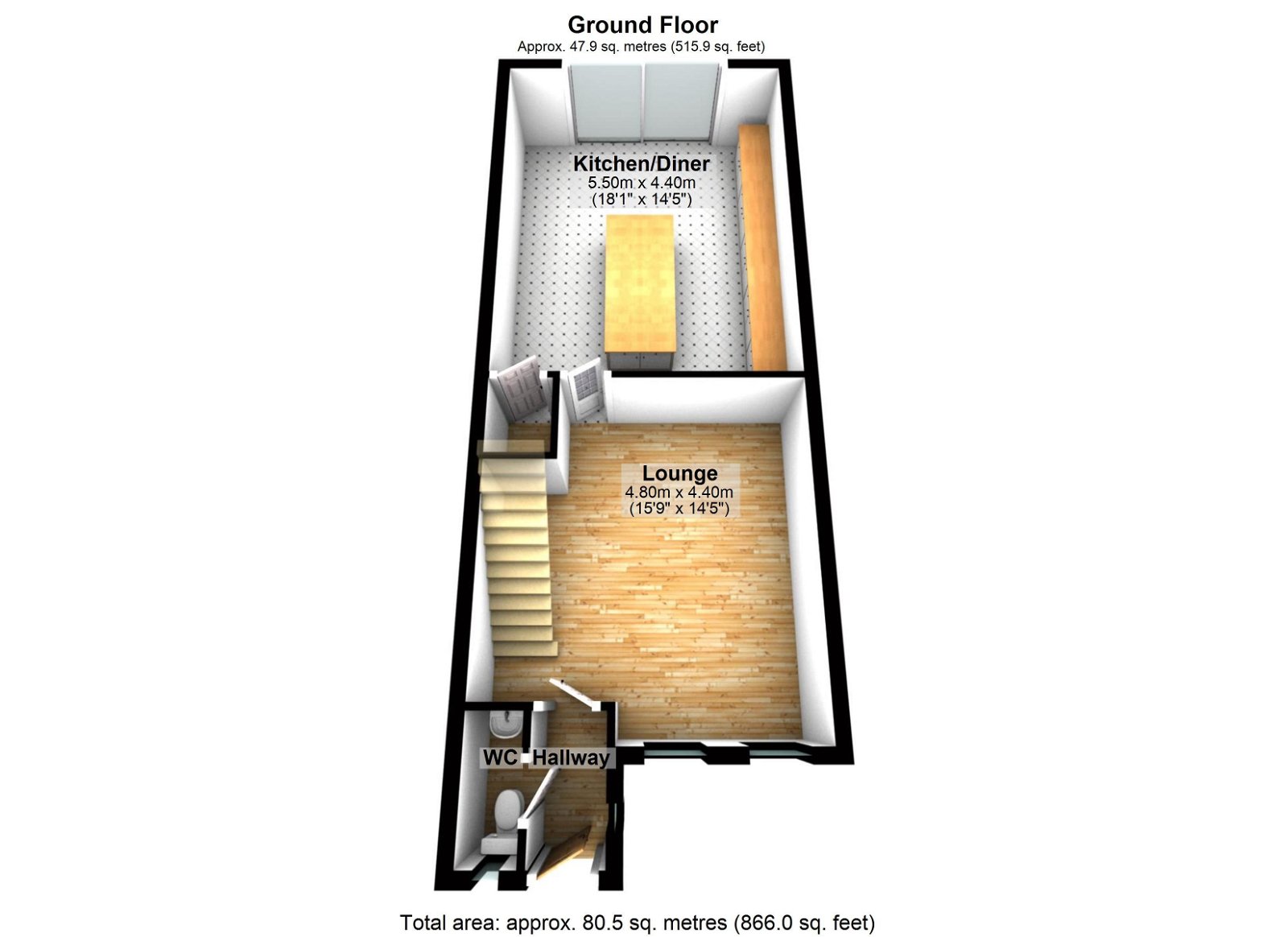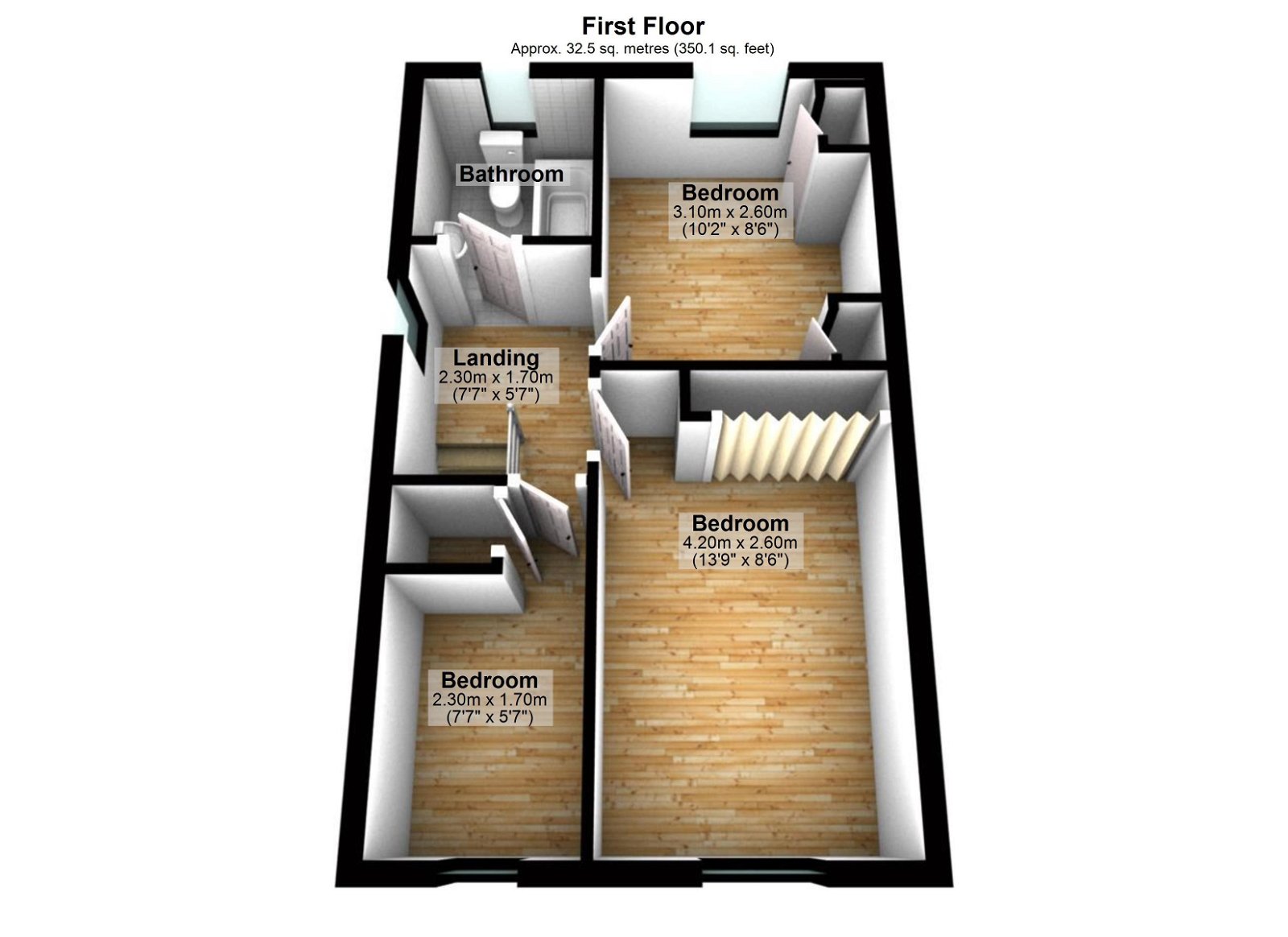Semi-detached house for sale in Alger Mews, Ashton-Under-Lyne OL6
* Calls to this number will be recorded for quality, compliance and training purposes.
Property features
- Superbly presented three-bedroom semi-detached family home.
- Extended dining kitchen family room with central island and integrated appliances.
- Ground floor w/c, lounge with media wall, and staircase to the first floor.
- Bi-folding doors from the open plan kitchen dining family room to the rear garden.
- Three well-appointed bedrooms on the first floor.
- Lovely three-piece modern fitted bathroom.
- Fully uPVC double glazed and gas centrally heated.
- Well-presented rear garden with gazebo and shed, accessed via a side gate.
- Off-road parking provided by a front driveway.
- Viewing highly recommended to fully appreciate this stunning property.
Property description
Nestled in a desirable neighborhood, this superbly presented three-bedroom semi-detached family home welcomes you with its stylish facade and manicured front lawn. Upon entry, you're greeted by an inviting entrance hall leading to a convenient ground floor w/c and access to the lounge area. The lounge exudes warmth and comfort, featuring a media wall and a staircase leading to the first floor.
The heart of the home lies in the open plan kitchen dining family room, beautifully extended to create a spacious and versatile living area. The kitchen is a chef's delight, boasting a central island and integrated appliances such as a washing machine, dishwasher, electric oven, microwave, and an instant hot water tap. Bi-folding doors seamlessly connect the indoor space with the outdoor, offering easy access to the rear garden.
Upstairs, you'll find three well-appointed bedrooms, with fitted bedroom furniture to bedroom one and two and built in wardrobe to bedroom three. Each offering comfort and tranquility. The modern fitted bathroom is a haven of relaxation, featuring sleek fixtures and a stylish design.
This property is equipped with uPVC double glazing and gas central heating, ensuring year-round comfort and energy efficiency. Externally, the rear garden is a delight, meticulously maintained and featuring a gazebo and shed, perfect for outdoor gatherings and storage needs. A gated access provides convenience, while the front driveway offers off-road parking and a pleasant lawn area.
With its impeccable presentation and functional layout, this family home is an ideal retreat for modern living. Viewing is highly recommended to appreciate the full extent of what this property has to offer.
Entrance Hall - 1.95m x 0.92m (6'4" x 3'0")
Ground Floor W/c - 1.75m x 0.8m (5'8" x 2'7")
Lounge - 4.43m x 4.78m (14'6" x 15'8")
Kitchen Diner Family Room - 5.52m x 4.27m (18'1" x 14'0")
Landing
Bedroom One - 2.58m x 4.23m (8'5" x 13'10")
Bedroom Two - 3.08m x 2.57m (10'1" x 8'5")
Bedroom Three - 3.1m x 1.75m (10'2" x 5'8")
Bathroom - 1.78m x 1.86m (5'10" x 6'1")
Property info
For more information about this property, please contact
Lynks Estate Agents, SK14 on +44 161 300 3638 * (local rate)
Disclaimer
Property descriptions and related information displayed on this page, with the exclusion of Running Costs data, are marketing materials provided by Lynks Estate Agents, and do not constitute property particulars. Please contact Lynks Estate Agents for full details and further information. The Running Costs data displayed on this page are provided by PrimeLocation to give an indication of potential running costs based on various data sources. PrimeLocation does not warrant or accept any responsibility for the accuracy or completeness of the property descriptions, related information or Running Costs data provided here.





































.png)
