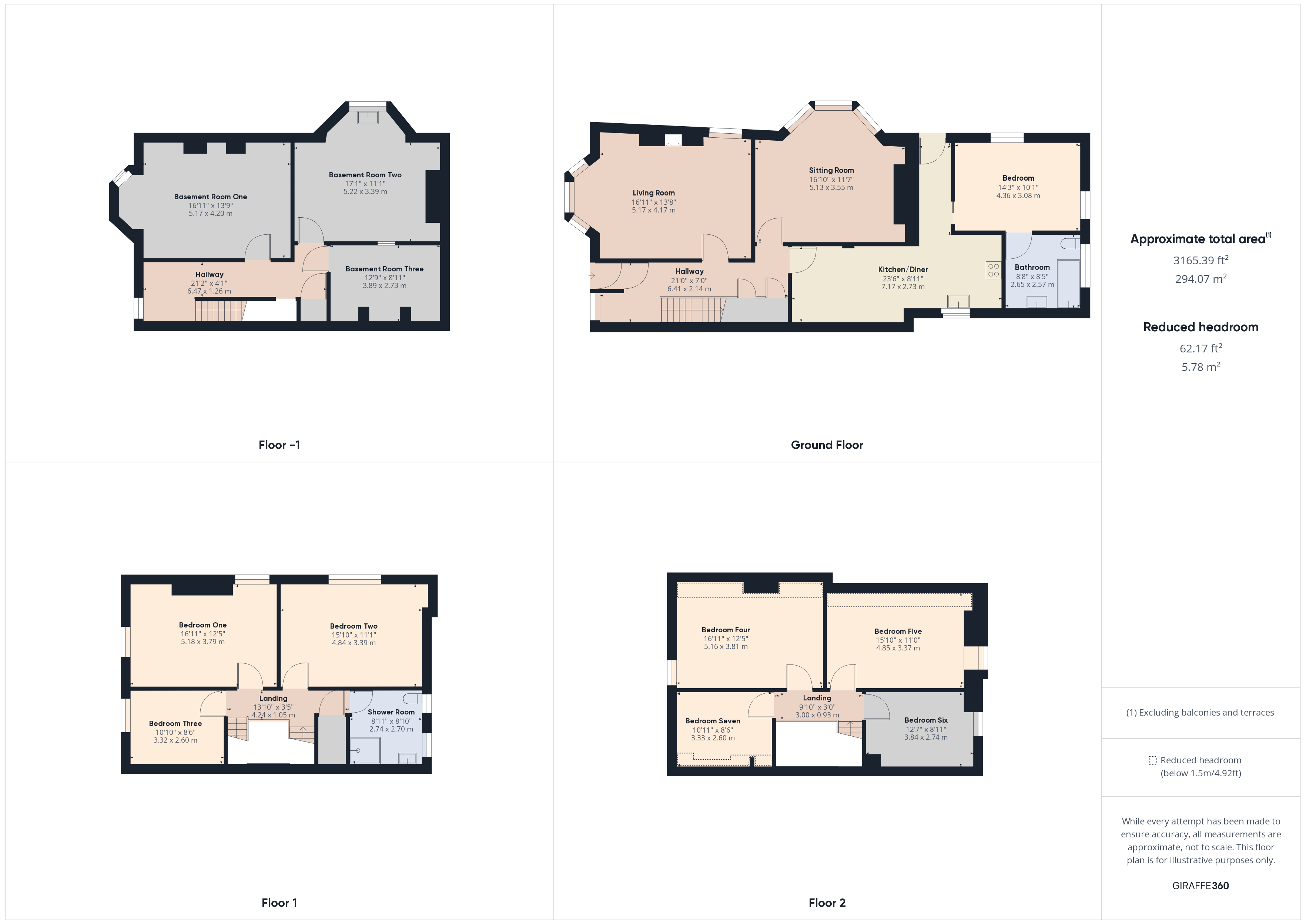End terrace house for sale in Cleveland Road, Bradford, West Yorkshire BD9
* Calls to this number will be recorded for quality, compliance and training purposes.
Property features
- Eight Bedrooms
- Extended End Terrace
- Two Reception Rooms
- Two Bathrooms
- Driveway & Garage
- Set Over Four Floors
- Attractive Gardens
- Immaculately Presented
- Council Tax Band: C
Property description
Guide Price: £425,000 - £440,000
eight bedrooms, two reception room extended end terraced Period Property. Perfect for large families offering ground floor bedroom and en-suite with potential to configure the basement into additional living areas. Boasting Gated Driveway, Detached Garage and attractive Gardens to the front & side of the property.
Eight bedroom, two reception room, extended end terraced Period Property. Perfect for large families offering ground floor bedroom and en-suite with potential to configure the basement into additional living areas. Boasting Gated Driveway, Detached Garage and attractive Gardens to the front & side of the property.
Situated on this highly regarded street with its unusually wide open road and well kept gardens, containing attractive trees, bushes and hedges. Cleveland Road slopes gently to the focal point of Lister Park, with its fine established trees and open spaces. Cartwright Hall in Lister Park is a famous well renowned Art Exhibition Centre and Museum. It has been home, over the years, to many famous exhibitions including a Henry Moore Statue display. Bradford University School of Management and Bradford Grammar School are well within walking distance. Frizinghall rail station is also nearby for those commuting. Bradford city centre is approximately two miles and offers superb road and rail networks to many West and North Yorkshire business centres which include Ilkley, Skipton and Leeds.
Finished to an exceptionally high standard throughout, offering spacious accommodation planned over four floors; opening into the large spacious Entrance Hallway with Two Large Reception Rooms, open Kitchen/Dining Room, Ground Floor Bedroom with En-suite Bathroom. The First Floor holds Three Bedrooms and the House Bathroom. The Second Floor has Four Bedrooms. The Basement spans the footprint of the property offering three good sized rooms, with great scope to add further living areas. Externally; attractive, well maintained gardens occupy the front and side of the property. There is a gated Driveway to the side leading to the Detached Garage.
Viewings by appointment only.<br /><br />
Ground Floor
Entrance Hall
Living Room (16' 11" x 13' 8" (5.16m x 4.17m))
Double glazed bay window to the front elevation with a second double glazed window to the side elevation. Stone feature fire place with a radiator and telephone and television points.
Sitting Room (16' 10" x 11' 7" (5.13m x 3.53m))
Double glazed bay window to the side elevation with a fire place incorporating a gas fire. With a radiator and television point.
Kitchen/Diner (23' 6" x 8' 11" (7.16m x 2.72m))
Ultra modern kitchen/diner finished to a very high standard. Boasting a range of modern wall and base units with contrasting Granite work surfaces over. Incorporating a sink and drainer with complimentary splashbacks, Integrated electric oven, five ring gas hob and extractor hood above. Integral dishwasher with plumbing for a washing machine. Double glazed skylight window with a uPVC door to the side of the property. This spacious Dining Kitchen provides ample space for a family dining table and chairs.
Bedroom (14' 3" x 10' 1" (4.34m x 3.07m))
Making up the ground floor extension is this spacious double bedroom; having two double glazed windows to the rear and side elevations with a radiator and door to the en-suite.
En-Suite Bathroom
Modern white three piece suite comprising; panelled Jacuzzi bath with shower over, a hand wash basin and low level w.c. Two heated towel rails and a window to the rear elevation.
Lower Ground Floor
Basement Room 1
Double glazed window to the front elevation.
Basement Room 2
Double glazed window to the side elevation housing the combination central heating boiler.
Basement Room 3
Window borrowing light from Basement room two.
First Floor
Bedroom One (16' 11" x 12' 5" (5.16m x 3.78m))
Two double glazed windows to the front and side elevations with a radiator and feature fire place.
Bedroom Two (15' 10" x 11' 1" (4.83m x 3.38m))
Double glazed window to the side elevation with a radiator.
Bedroom Three (10' 10" x 8' 6" (3.3m x 2.6m))
Double glazed window to the front elevation with a radiator.
Bathroom
Modern white three piece suite comprising; a step in shower cubicle, hand wash basin vanity unit and low level w.c. Fully tiled with a heated towel rail, extractor fan and two double glazed windows to the rear elevation.
Second Floor
Bedroom Four (16' 11" x 12' 5" (5.16m x 3.78m))
Double glazed window to the front elevation with a radiator and feature fire place.
Bedroom Five (15' 10" x 11' 0" (4.83m x 3.35m))
Double glazed window to the rear elevation with a radiator and feature fire place.
Bedroom Six (12' 7" x 8' 11" (3.84m x 2.72m))
Double glazed window to the rear elevation with a radiator.
Bedroom Seven (10' 11" x 8' 6" (3.33m x 2.6m))
Double glazed window to the front elevation with a radiator.
Externally
Externally; attractive, well maintained gardens occupy the front and side of the property. There is a gated Driveway to the side leading to the Detached Garage.
Property info
For more information about this property, please contact
Whitegates, BD1 on +44 1274 506043 * (local rate)
Disclaimer
Property descriptions and related information displayed on this page, with the exclusion of Running Costs data, are marketing materials provided by Whitegates, and do not constitute property particulars. Please contact Whitegates for full details and further information. The Running Costs data displayed on this page are provided by PrimeLocation to give an indication of potential running costs based on various data sources. PrimeLocation does not warrant or accept any responsibility for the accuracy or completeness of the property descriptions, related information or Running Costs data provided here.











































.png)

