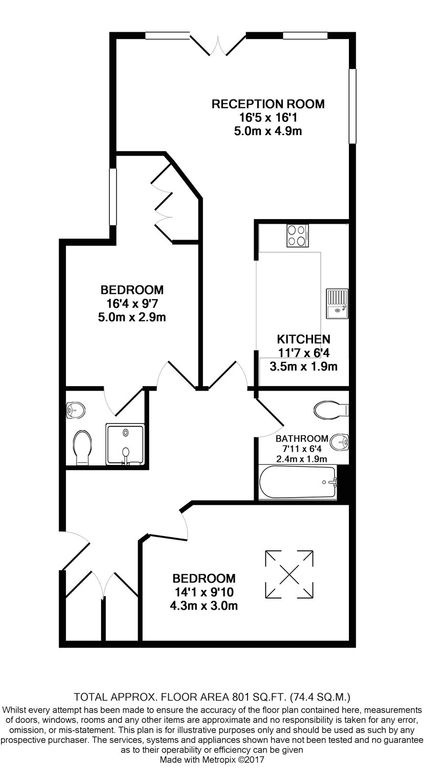Flat for sale in Coleridge Way, Borehamwood WD6
* Calls to this number will be recorded for quality, compliance and training purposes.
Property features
- Two Spacious Bedrooms
- Recently Renovated En-Suite plus Large Family Bathroom
- Spacious and Well Lit Lounge with Unobstructed Views
- Underground Designated Parking for Two Cars
- Residents Only Communal Gardens
- Ample Storage Space in Private Loft
- Modern Integrated Kitchen with Upgraded Appliances
- Juliette Balcony
- Equipped with Smart Heating Thermostat to Lower Bills
Property description
A very spacious second floor, two-bedroom apartment offered *chain free* and set in a purpose-built development with secure underground parking for two cars, all within easy reach of Elstree and Borhamwood Thameslink station.
Interior
A front door opens into the hallway with storage cupboard to the left. Neutral décor and carpet with doors leading to both bedrooms, bathroom, kitchen and lounge.
Lounge: 16’5” x 16’1” (5.0m x 4.9m)
The carpet and neutral décor continue through the lounge which benefits from ample natural light from the French windows to the Juliet balcony and double-glazed window to the side aspect. This spacious reception room offers ample space for furniture along with a dining table and chairs.
Kitchen: 11’7” x 6’4” (3.5m x 1.9m)
The attractive kitchen benefits from modern wall and base units set above and below a tiled splash back and grey rolled laminate worktops which, laid out in a U shape, offer food preparation and storage space. A freestanding breakfast bar to one side makes an ideal place to eat breakfast.
Integrated appliances include an electric oven below a four-ring gas hob and overhead extractor, an integrated fridge freezer, and a washing machine as well as a stainless steel one and a half bowl sink/drainer with a chrome, swan neck mixer tap. All appliances are less than five years of age and in mint condition.
Bathroom: 7’11” x 6’4” (2.4m x 1.9m)
The tiled bathroom comprises a bath with overhead shower and glass splash screen, pedestal wash hand basin with chrome tap, wall mounted cabinet with mirrored door, WC with push flush mechanism.
Bedroom 1: 16’4” x 9’7” (5.0m x 2.9m)
Also featuring a cream carpet and neutral décor, the spacious bedroom features a built-in wardrobe and enough room for an office desk. There is a double-glazed window to the side while a door leads to the en-suite which features a shower cubicle with Grohe thermostatic shower, hand basin set in a vanity unit, touch free LED cabinet mirror, and a WC with push button flush mechanism.
Bedroom 2: 14’1” x 9’10” (4.3m x 3.0m)
Continuing the neutral décor and carpet this spacious second bedroom benefits from light provided by the Velux style ceiling window.
Exterior
The apartment is set in a beautiful, purpose-built development, completed in 2003. Benefits include communal gardens and secure underground parking.
Location & services
Situated within easy reach of Borhamwood high street and its many shops, bars restaurants and within a few minutes’ walk of Elstree and Borhamwood Thameslink station.
Council tax band D
Disclaimer
These particulars are intended to give a fair description of the property, but their accuracy cannot be guaranteed, and they do not constitute an offer of contract. Intending purchasers must rely on their own inspection of the property.
None of the above appliances/services have been tested by ourselves. We recommend purchasers arrange for a qualified person to check all appliances/services before making any legal commitment
For more information about this property, please contact
Atilo, E1 on +44 20 3641 2481 * (local rate)
Disclaimer
Property descriptions and related information displayed on this page, with the exclusion of Running Costs data, are marketing materials provided by Atilo, and do not constitute property particulars. Please contact Atilo for full details and further information. The Running Costs data displayed on this page are provided by PrimeLocation to give an indication of potential running costs based on various data sources. PrimeLocation does not warrant or accept any responsibility for the accuracy or completeness of the property descriptions, related information or Running Costs data provided here.























.png)