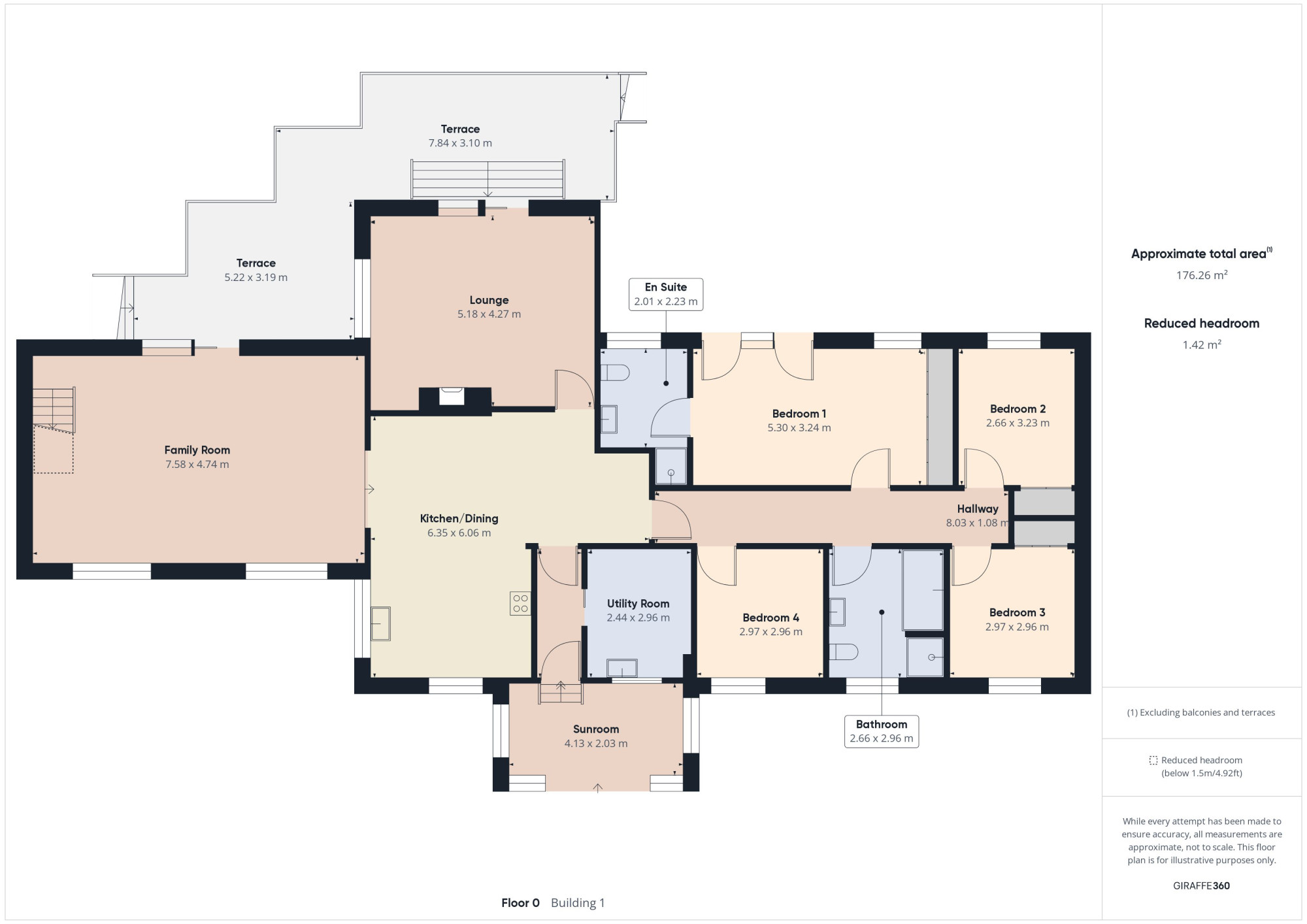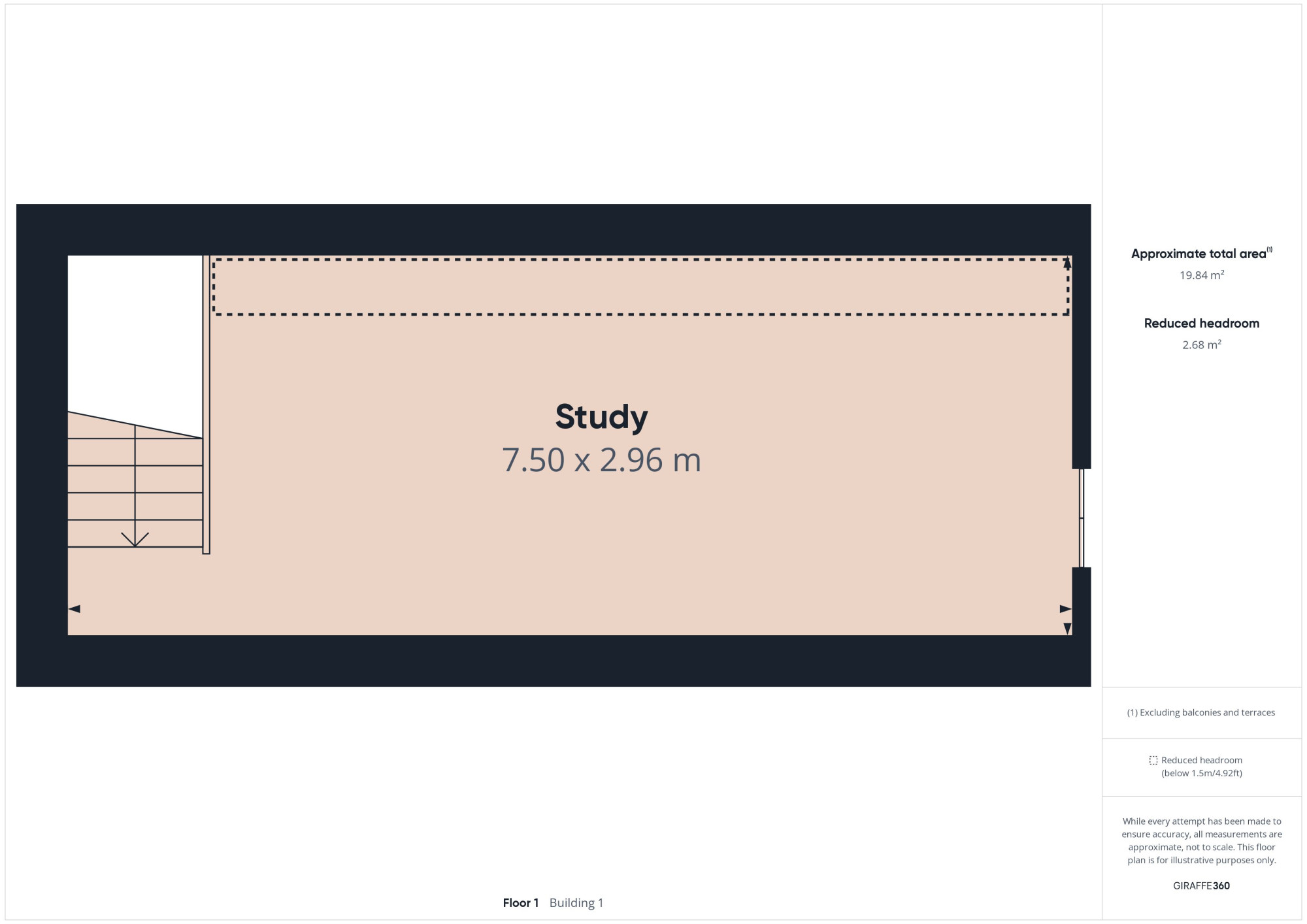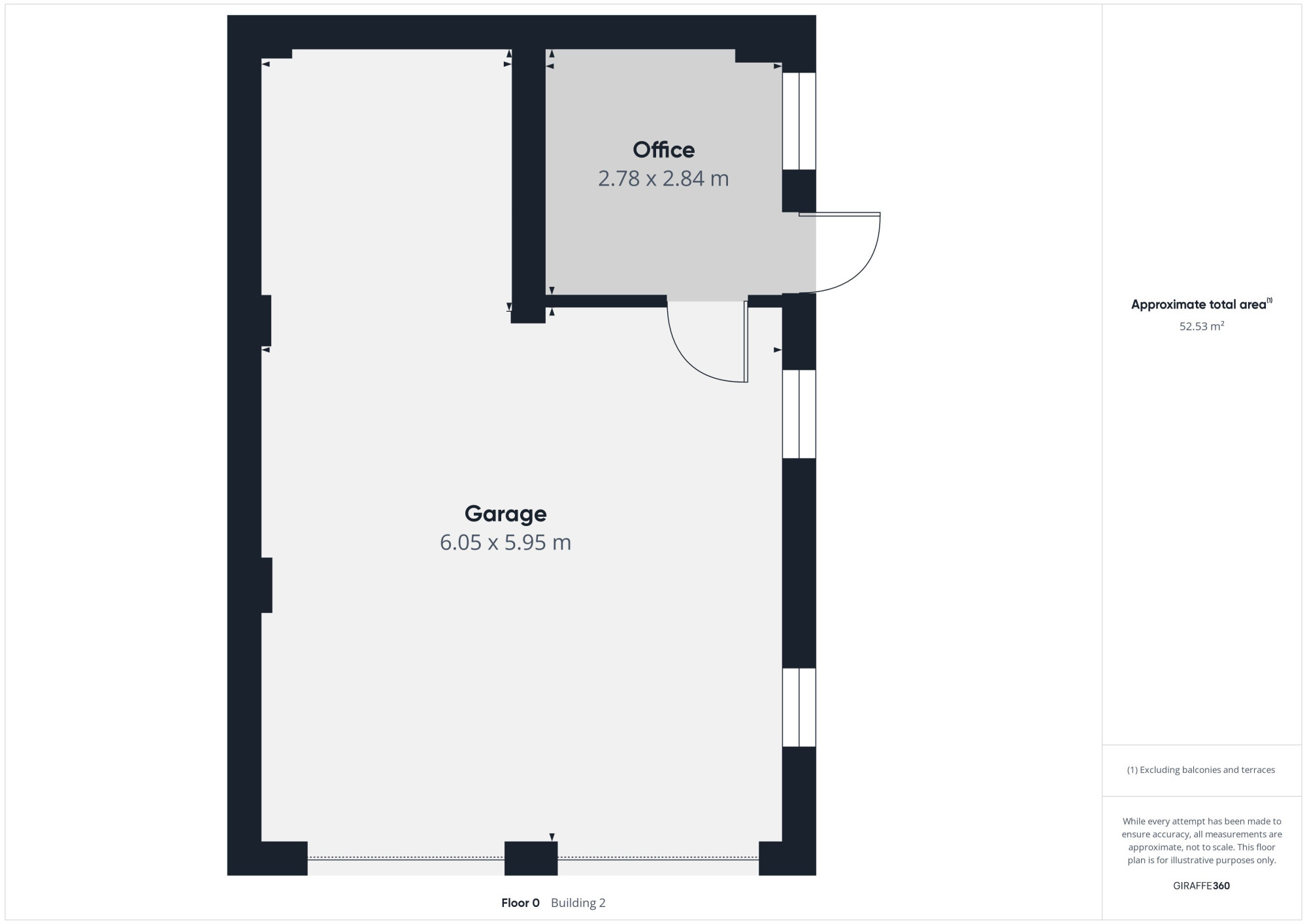Bungalow for sale in Burnhead Road, Blairgowrie, Perthshire PH10
* Calls to this number will be recorded for quality, compliance and training purposes.
Property features
- Bathroom
- Utility Room
- Beautiful Open Views
- Driveway for several cars
- Sought After Residential Area
- Short distance from town
- Ensuite
- Large South Facing Garden
- Fully Enclosed Garden
- Shed and Greenhouse
- Open Plan Kitchen/Dining
- Attic/Study/Craft Room
- Gym Space In Garage
- Office Space In garage
- Walkable to town
- 4 Bedrooms
- En Suite
- Family Room
- Lounge
- GCH & dg
- Semi Rural
- Double Garage
- Move in Condition
- EPC Rating - C
- Council Tax Band F
Property description
Located within a sought-after area of Blairgowrie which is quiet and situated on the edge of the Cateran trail. This spacious bungalow is ideal for those looking for a home situated close to lovely country walks and open fields and to explore the Perthshire countryside on your doorstep. The property gives a semi-rural feel, however is only a short walk to the town centre. Enjoying elevated views over the town and surrounding countryside, every window in this property has a lovely view. This extended bungalow has been upgraded by the current owners and is presented for sale in an immaculate condition and covers approximately 198 sqm including the large double garage and the attic study space.
The property comprises of four good size bedrooms (one en suite), spacious hallway that is open plan to the kitchen that doubles up as a dining area, large lounge and additional family room with stairs up to an attic study or craft room. The property is further enhanced by a good size utility room, bathroom, entrance porch and large double garage that has the added benefit of space for a home gym and additional office to the rear. The property benefits from gas central heating and double glazing throughout. The driveway is laid to mono blocks and offers parking for several vehicles. The south facing rear garden is mainly laid to lawn with some raised beds, a green house and shed. The garden is fully enclosed and there are various areas to enjoy the sun from a lovely, shaded area under some trees, in the corner to the raised decking that leads from the two main living areas of the bungalow.
Early viewing of this property is highly recommended to appreciate the location, the interior, and garden on offer.
Lounge (5.18m x 4.25m)
Good size room situated to the rear of the property with sliding patio doors to the raised decking in the rear garden. This room has an open fire surrounded by stone fireplace and wooden beam above. There is an alcove with storage and shelving.
Open Plan Kitchen/Dining Area (3.54m x 6.09m)
This room has been remodeled to now be open plan to the dining hall and has been facelifted with new worktops and doors. The kitchen benefits from a free-standing dishwasher, fridge freezer and dual fuel range style cooker. The peninsula gives additional storage and houses the bins and allows for additional dining space on the other side. The kitchen has dual aspect windows offers views to the front and to the countryside beyond.
Family Room (7.58m x 4.73m)
Large room to the rear of the property with sliding patio doors to the decking and rear garden. Open plan from the dining kitchen and with stairs to the attic study room. Feature bar in the corner of the room and windows on both the front and rear of the property.
Bedroom One (5.24m x 3.25m)
With a Juliet balcony to the rear, this light and spacious room has floor to ceiling fitted wardrobes offering good amounts of shelving and hanging storage space. Door to en suite.
En Suite (2.23m x 2.01m)
Fitted with wood effect units and offering good levels of built in storage this white suite comprises of concealed cistern, W.C. Semi recessed wash hand basin and a large shower enclosure with a main’s operated shower. Rear facing window, underfloor heating, heated towel rail and extractor fan.
Bedroom Two (3.23m x 2.66m)
Offering views to the rear of the property this room is a well-proportioned with double built-in wardrobes.
Bedroom Three (2.97m x 2.96m)
Offering views to the front of the property, another well-proportioned room with double built-in wardrobes.
Bedroom Four (2.97m x 2.96m)
A further well apportioned room with built in wardrobe comprising floor to ceiling glass doors which offer hanging and shelving storage. Front facing window.
Bathroom (2.96m x 2.66m)
Fitted with a four-piece white suite comprising of concealed cistern W.C, semi recessed wash hand basin, double ended bath and separate shower enclosure with mains operated shower. Front facing opaque window, underfloor heating and extractor fan.
Utility Room (2.96m x 2.44m)
This good size room offers plenty of storage, washing machine is included, tumble dryer excluded.
Front Porch (4.13m x 2.03m)
Closed on three sides and tilled on the floor, gives access to the front door.
Study/Craft Room (7.50m x 2.96m)
Accessed from the family room this multi-use area has two roof Velux windows and gives access to the remaining loft space. The room is currently utilised as a home office for two people and a craft room.
Double Garage (6.05m x 5.95m)
Detached double garage that offers two manual doors, and side pedestrian door. The garage is larger than normal and to the rear is a section that is currently utilised as a home gym and a further area that has in the past been an additional home office space.
Property info
For more information about this property, please contact
Hodge Solicitors LLP, PH10 on +44 1250 394971 * (local rate)
Disclaimer
Property descriptions and related information displayed on this page, with the exclusion of Running Costs data, are marketing materials provided by Hodge Solicitors LLP, and do not constitute property particulars. Please contact Hodge Solicitors LLP for full details and further information. The Running Costs data displayed on this page are provided by PrimeLocation to give an indication of potential running costs based on various data sources. PrimeLocation does not warrant or accept any responsibility for the accuracy or completeness of the property descriptions, related information or Running Costs data provided here.














































.png)