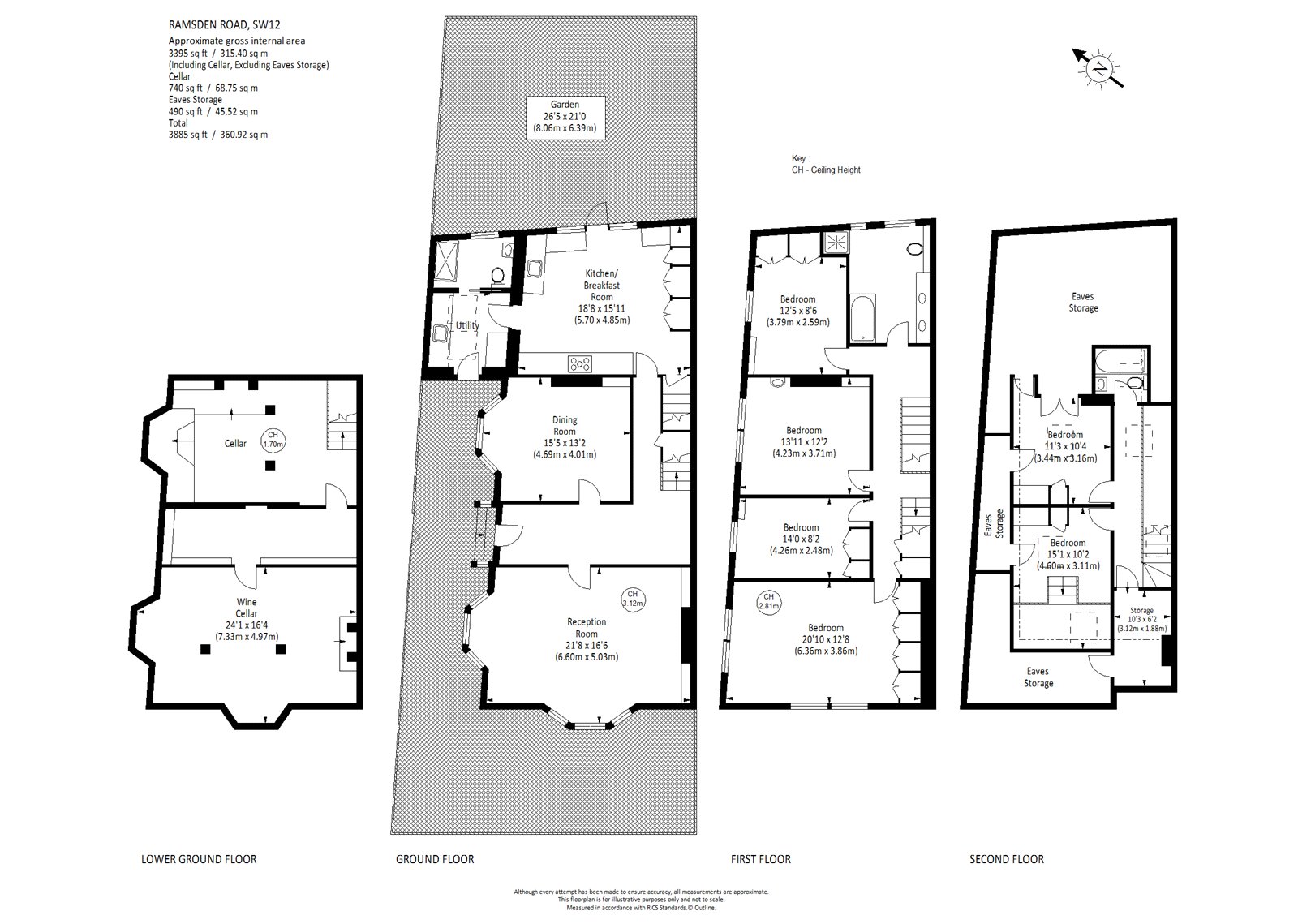Detached house for sale in Ramsden Road, London SW12
* Calls to this number will be recorded for quality, compliance and training purposes.
Property features
- Wide semi-detached house
- Drawing room and dining room
- Kitchen/breakfast room
- Six double bedrooms
- Two bathrooms
- Guest cloakroom/shower room
- Front and rear gardens
- Council Tax Band: G
- Extension potential (STPP)
- Chain free
Property description
An impressive and rare double fronted six-bedroom family home set over four floors with an elegant garden and potential to extend subject to planning.
Set on a wider than average plot is this elegant and beautifully proportioned home which feels like stepping into a Georgian country house in London. This rare property offers a wealth of flexible and double fronted living, with potential to extend into a significant family home. This substantial house currently measures 3,395 sq. Ft, including the cellar, and boasts an additional 490 sq. Ft of eaves space.
Entering through an elegant stone portico, the central hallway offers a hint to the impressive nature of this house. To the right you enter the significant double aspect drawing room which features high ceilings of over 3m and two wide bay windows which bring in an abundance of natural light. This beautiful room offers attractive cornicing, built in cabinetry with book shelving and a stunning original period fireplace.
Opposite, and across the hallway, is the classically proportioned dining room with a further wide bay window and an original fireplace and surround. Adjacent sits the very generous and modern kitchen/breakfast room with plenty of space for a large table or island should you wish. This superb family space boasts large sash windows and a glass door which give a delightful view over the garden. There is a great array of base and wall units with various integrated appliances such as a Siemens double oven with a warming drawer, Neff dishwasher, a five-ring gas hob burner and a Quooker boiling water tap. Set off the kitchen is the all-essential and very spacious utility room, incorporating yet further storage, a washing machine, a separate tumble dryer and a second dishwasher. To one end you access a separate shower room/guest cloakroom, and the other end allows external access to the side garden for ‘muddy shoes’.
The very special garden is laid mainly with York paving stones which feature inset bedding with mature shrubs, plants and trees. A lovely feature is the fountain which sits beyond two stone pillars, and together this forms a unique and beautiful focal point in the garden. Below the main house, and mirroring the overall footprint is the vast cellar with 1.7m ceiling height. The current owners use these three rooms as a large wine cellar, workshop and rumpus room for the grandchildren when they visit. This additional space can be converted into a full basement, with the usual planning consents being obtained.
The first floor of the house comprises four double bedrooms and a family bathroom, all with a generous ceiling height of over 2.8m. The principal bedroom is double aspect and benefits from fitted wardrobes, and views over two sides of the property. The family bathroom features a walk-in shower, double sinks, separate bath and pretty views over the garden below. The second floor provides two further double bedrooms and a further bathroom. It is from this floor that one accesses the huge amount of eaves storage, measuring approximately 500 sq. Ft. This space could have the potential to extend the bedroom accommodation further but planning consent would have to be granted.
Ramsden Road offers easy access to the amenities of Balham High Road, Northcote Road and Bellevue Road with their vast array of restaurants, shops, cafés and bars. The green open spaces of Clapham Common and Wandsworth Common are located nearby along with the excellent transport links of Balham underground and Balham mainline stations, located next to each other. Clapham South underground and Wandsworth Common mainline station are also a short distance away.
There is a good variety of well-established independent and state schools in the area, with Holy Ghost Primary School being a short walk from the house. Broomwood Hall, Hornsby House and Thomas’s Clapham are also located nearby.<br /><br />
Property info
For more information about this property, please contact
Chelwood Partners, SW11 on +44 20 3641 2435 * (local rate)
Disclaimer
Property descriptions and related information displayed on this page, with the exclusion of Running Costs data, are marketing materials provided by Chelwood Partners, and do not constitute property particulars. Please contact Chelwood Partners for full details and further information. The Running Costs data displayed on this page are provided by PrimeLocation to give an indication of potential running costs based on various data sources. PrimeLocation does not warrant or accept any responsibility for the accuracy or completeness of the property descriptions, related information or Running Costs data provided here.


























.png)
