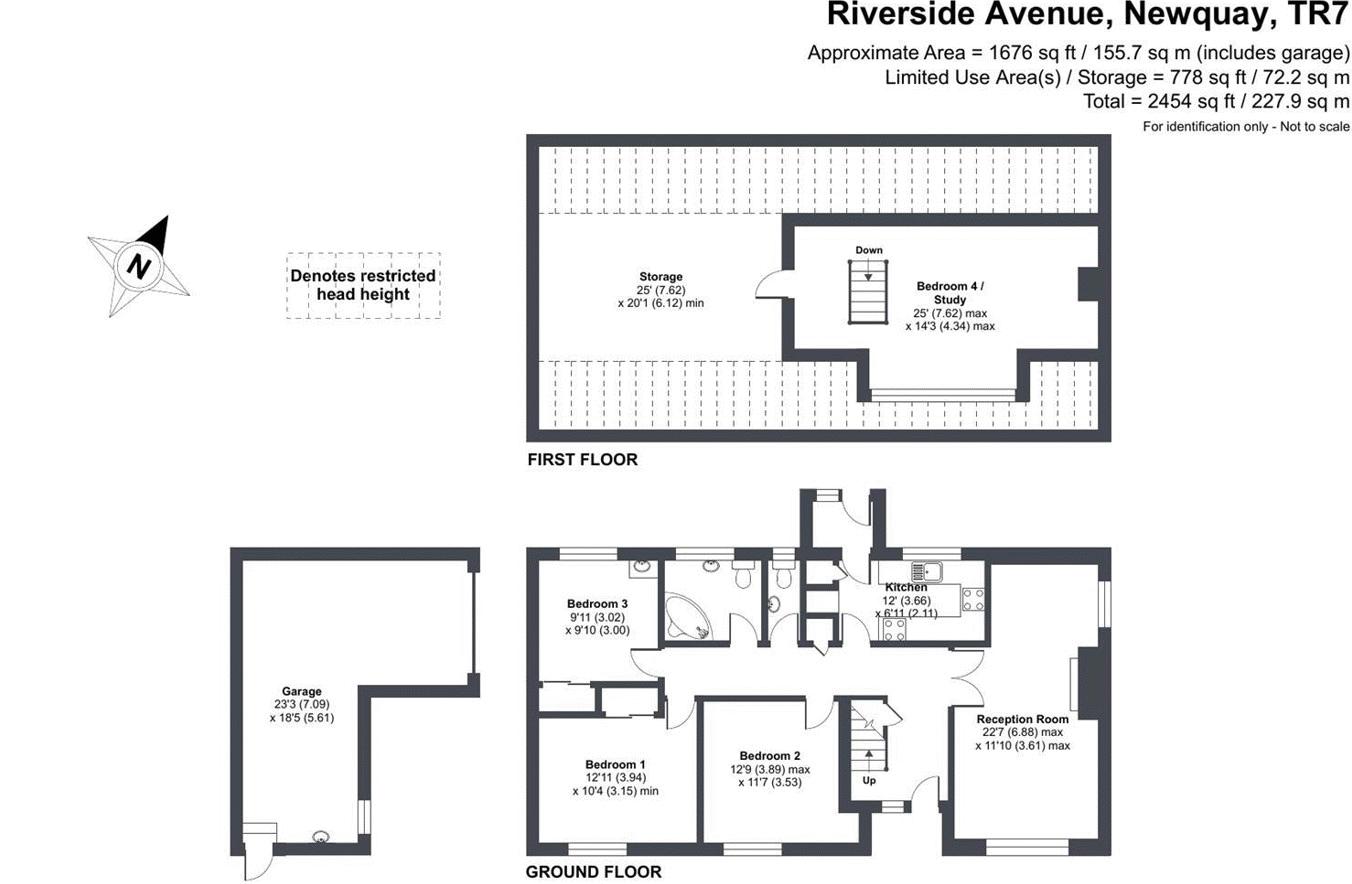Detached bungalow for sale in Riverside Avenue, Newquay TR7
* Calls to this number will be recorded for quality, compliance and training purposes.
Property features
- One of the most exclusive coastal postcodes in newquay
- Riverside avenue, overlooking the gannel estuary
- Just around the corner from fistral beach
- Detached dormer style bungalow
- One of the few untouched homes on the street
- So much potential for buyers to personalise
- Three/four bedrooms
- Large first floor, ripe for further expansion
- Garage and carriage driveway
- Your dream coastal abode awaits
Property description
A fully detached dormer style bungalow on the exclusive riverside crescent in pentire, next the gannel estuary and close to fistral beach. Three/four bedrooms, gardens, large garage, carriage driveway and so much potential for buyers to renovate, remodel or redevelop.
Summary: Premier Homes by Newquay Property Centre proudly presents this exquisite 2454 square feet detached dormer bungalow, nestled in the highly coveted Pentire area of Newquay. Positioned on a corner plot, this property boasts a privileged location that must be seen to be appreciated.
This rare gem is hitting the market for the first time in nearly thirty years, offering a unique opportunity to own a piece of Newquay's most sought-after real estate. With its proximity to the picturesque Gannel Estuary teeming with wildlife and the iconic Fistral Beach, the lucky new owners will be immersed in natural beauty.
The current layout features an inviting entrance hall, a spacious lounge dining room, a well-appointed kitchen, three double bedrooms, and a family bathroom. A staircase leads to a fourth bedroom or study area, complemented by loft storage space.
With ample room for expansion or modernisation, this property presents the chance to create a contemporary living space tailored to your vision, subject to necessary planning permissions and regulations.
Early viewing is strongly advised to seize this opportunity.
Externally, the property delights in its corner plot status, offering a low maintenance enclosed rear garden with a secluded paved patio surrounded by flowering plants and shrubs. The tiered landscaped gardens to the front and side feature coastal planting and established shrubs, enhancing the property's charm.
Situated on Riverside Avenue, one of Newquay's most desirable addresses, this property enjoys a prime spot along the banks of the River Gannel tidal estuary. Pentire's protected headland, nestled between Fistral Beach and the scenic River Gannel Estuary, is home to the renowned Lewinnick Lodge, offering breathtaking views.
The nearby Gannel Estuary provides a charming link between the village of Crantock and Newquay, accessible by ferry from the historic Fern Pit Café. Newquay itself offers a range of amenities including shopping, schooling, and dining options, with easy access to transportation services.
Truro and Padstow are within convenient reach, while Newquay International Airport, just seven miles away, opens up a world of travel possibilities right on your doorstep.
Find me using WHAT3WORDS: Telephone.heads.dentistry
additional info:
Utilities: All Mains Services
Broadband: Available. For Type and Speed please refer to Openreach website
Mobile phone: Good. For best network coverage please refer to Ofcom checker
Parking: Garage & Driveway
Heating and hot water: Gas Central Heating for both
Accessibility: Stepped Entrance
Mining: Standard searches include a Mining Search.
Hall (12' 10'' x 7' 11'' (3.91m x 2.41m) Minimum Measurements, l-Shaped)
Kitchen (12' 0'' x 6' 11'' (3.65m x 2.11m))
Lounge/Diner (22' 7'' x 11' 10'' (6.88m x 3.60m) Max Measurements)
Bedroom 1 (12' 11'' x 10' 4'' (3.93m x 3.15m) Minimum Measurements)
Bedroom 2 (12' 9'' x 11' 7'' (3.88m x 3.53m))
Bedroom 3 (9' 11'' x 9' 10'' (3.02m x 2.99m))
Bathroom (8' 0'' x 6' 10'' (2.44m x 2.08m))
First Floor
Bedroom 4 (25' 0'' x 14' 3'' (7.61m x 4.34m))
Storage (25' 0'' x 20' 1'' (7.61m x 6.12m) Minimum Measurements)
Garage (23' 3'' x 18' 5'' (7.08m x 5.61m))
Property info
For more information about this property, please contact
Newquay Property Centre, TR7 on +44 1637 413946 * (local rate)
Disclaimer
Property descriptions and related information displayed on this page, with the exclusion of Running Costs data, are marketing materials provided by Newquay Property Centre, and do not constitute property particulars. Please contact Newquay Property Centre for full details and further information. The Running Costs data displayed on this page are provided by PrimeLocation to give an indication of potential running costs based on various data sources. PrimeLocation does not warrant or accept any responsibility for the accuracy or completeness of the property descriptions, related information or Running Costs data provided here.






































.png)
