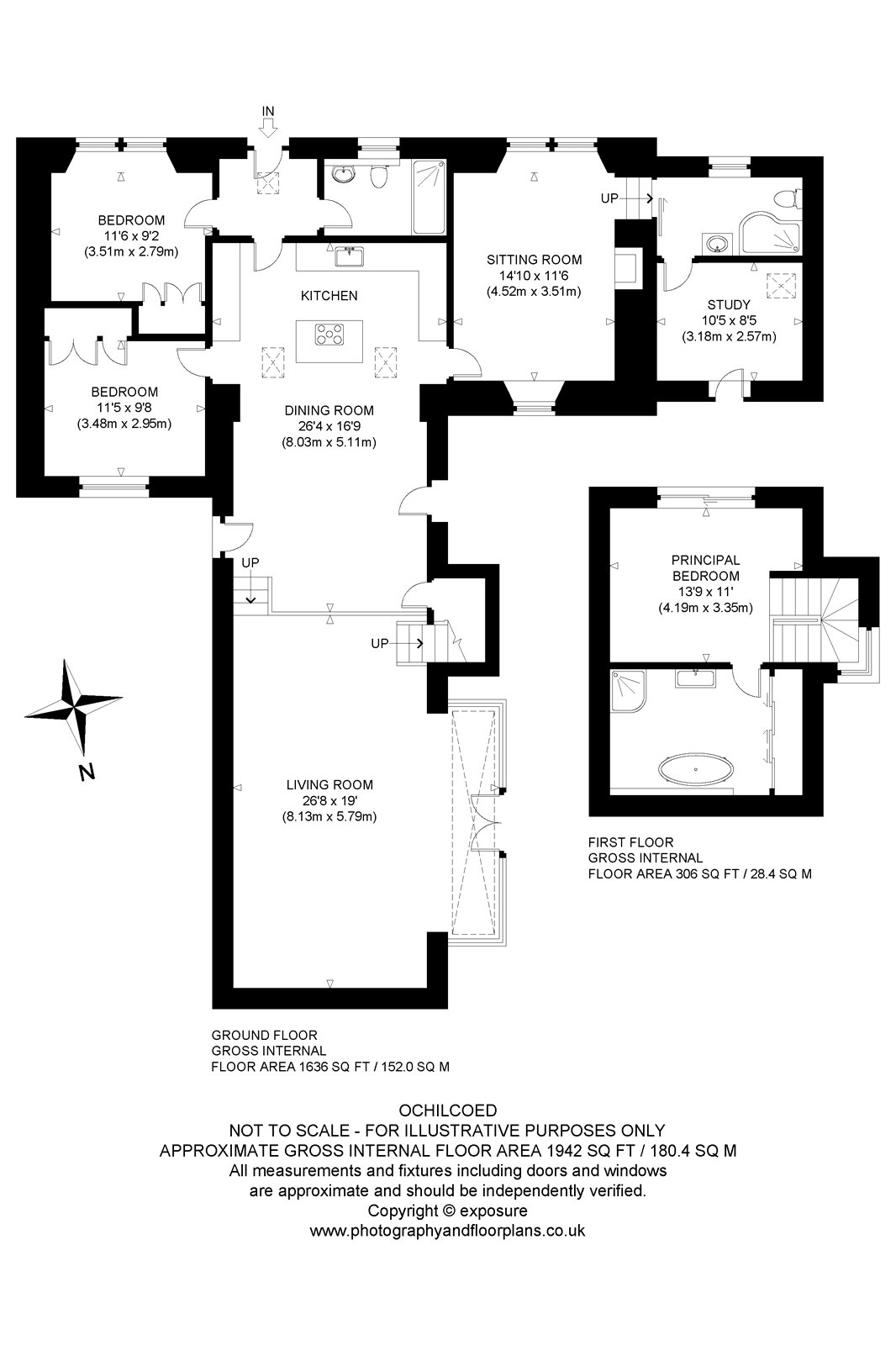Detached house for sale in Ochilcoed, Ochiltree, Linlithgow, West Lothian EH49
* Calls to this number will be recorded for quality, compliance and training purposes.
Property features
- Extended stone cottage with open plan living accommodation
- About 2.5 miles from Linlithgow
- Spacious open plan kitchen with dining area and door to the garden
- Large living room with wood burning stove and views over the garden
- Snug with wood burning stove
- 4 bedrooms (one en suite) and two shower rooms
- South and west facing garden with lawn and patio
- Off street parking
- EPC Rating = E
Property description
Extended country cottage with generous open plan living spaces and south / west facing garden
Description
Ochilcoed is a wonderful stone built cottage with contemporary extension situated in rolling countryside just outside Linlithgow. The accommodation is well suited to modern day living with lots of open plan living space overlooking the garden. The front half of the property is the older stone cottage with its pitched slate roof and entrance hallway and beyond is a more modern extension overlooking the garden.
The open plan kitchen /dining room and living room is very much the heart of the house and is separated by a few steps. The kitchen is equipped with a range of base units and there is a central island / breakfast bar as well as space for a dining table. In addition there are two doors leading to the garden from the dining area. The living room is up a few steps and overlooks the garden. Being west facing it gets plenty of afternoon light through the large floor to ceiling windows and the doors to the garden. There is a wood burning stove and stairs to the principal suite on the first floor. Adjacent to the kitchen is a cosy sitting room with wood burning stove which also acts as a link way to the ground floor shower room and bedroom 4. There are two further bedrooms on the ground floor which are serviced by a shower room. The first floor principal bedroom has lovely elevated views over the surrounding countryside and an en suite bathroom with shower.
The garden is mainly laid to lawn and faces south and west and is bordered by a range of mature shrubs, trees and hedges. Closer to the house are an upper patio and lower decked terrace which are both ideal for outdoor dining. There is a path around the back of the house and some sheds which provide storage for garden equipment.
Location
Ochilcoed is located 2.5 miles to the southeast of Linlithgow, in an accessible rural location. Linlithgow town centre has an excellent range of supermarkets, shops, leisure facilities and professional services. There are primary and secondary schools while private schooling can be found at Clifton Hall in Newbridge, with Edinburgh and Glasgow also offering a greater range of independent schools.
Linlithgow’s skyline is dominated by the historic Linlithgow Palace, which was the birthplace of both James V and Mary, Queen of Scots and is considered to be Scotland’s finest surviving late medieval building. Linlithgow Loch and Palace is a conservation area and the wildlife of the loch mark it as a Site of Special Scientific Interest.
The property is ideally placed for commuting to anywhere in central Scotland. Junctions 3 and 4 of the M9 are each under 3 miles away and provide a quick link to Edinburgh Airport (12.5 miles) and on to the city centre, as well as providing easy access northbound to Stirling and Perth. The M8 for Glasgow is less than 10 miles to the south. The railway station in Linlithgow is 2 miles away and offers easy commuter services to both Edinburgh and Glasgow
Square Footage: 1,942 sq ft
Additional Info
Services: Mains water and electricity. Central heating provided by oil fired boiler. Shared septic tank.
Fixtures & Fittings: Integrated white goods, curtains, blinds and light fittings are to be included within the sale
Property info
For more information about this property, please contact
Savills - Edinburgh Country Houses, EH3 on +44 131 268 8928 * (local rate)
Disclaimer
Property descriptions and related information displayed on this page, with the exclusion of Running Costs data, are marketing materials provided by Savills - Edinburgh Country Houses, and do not constitute property particulars. Please contact Savills - Edinburgh Country Houses for full details and further information. The Running Costs data displayed on this page are provided by PrimeLocation to give an indication of potential running costs based on various data sources. PrimeLocation does not warrant or accept any responsibility for the accuracy or completeness of the property descriptions, related information or Running Costs data provided here.




































.png)