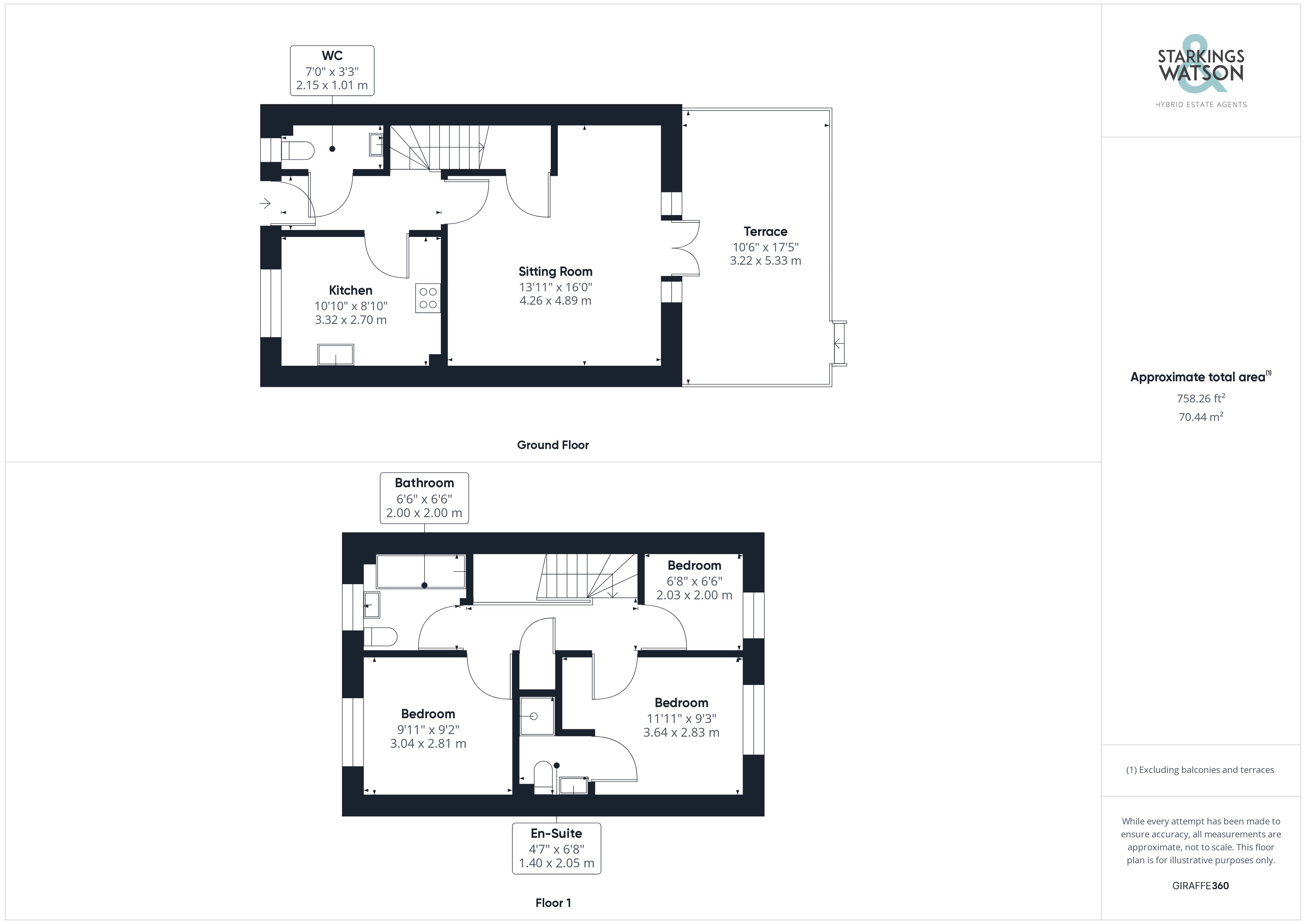Terraced house for sale in Worcester Road, The Hampdens, Norwich NR5
* Calls to this number will be recorded for quality, compliance and training purposes.
Property features
- No Chain!
- Mid-Terrace House
- Recently Fitted Kitchen
- 16' Sitting/Dining Room
- Family Bathroom & En-suite
- Two Double Bedrooms
- Enclosed Rear Garden
- Ideal First Time Buy or Investment
Property description
Guide Price £250,000 - £260,000. No chain. This mid-terrace home offers a great route on to the housing ladder or the ideal addition to an existing portfolio, offered with uPVC double glazed windows and gas fired central heating. Set back from the road with off road parking to the front, this well presented home offers 758 Sq. Ft (stms) of living accommodation, which features a newly updated kitchen with integrated cooking appliances, large sitting/dining room space backing onto the enclosed rear garden via uPVC French doors, and a ground floor cloakroom. The first floor gives way to three bedrooms with the main bedroom having use of the en-suite shower room, plus a well proportioned family bathroom.
In summary Guide Price £250,000 - £260,000. No chain. This mid-terrace home offers a great route on to the housing ladder or the ideal addition to an existing portfolio, offered with uPVC double glazed windows and gas fired central heating. Set back from the road with off road parking to the front, this well presented home offers 758 Sq. Ft (stms) of living accommodation, which features a newly updated kitchen with integrated cooking appliances, large sitting/dining room space backing onto the enclosed rear garden via uPVC French doors, and a ground floor cloakroom. The first floor gives way to three bedrooms with the main bedroom having use of the en-suite shower room, plus a well proportioned family bathroom.
Setting the scene The property is set back from the road tucked behind the two parking spaces at the front, with a shingle frontage and a flag stone pathway to the front door with porch above.
The grand tour As you step inside you are met with the central hallway with tilled flooring, gas radiator while the two piece cloakroom sits to your left with frosted double glazed window to the front. Sitting adjacent to the stairs is the entrance to the kitchen where you can find a range of wall and base mounted storage set around newly fitted work surfaces with matching plinth surround plus an integrated oven and gas hob with extraction above and under the counter space and plumbing for a dishwasher and washing machine. The rear of the property opens up into a large sitting room with versatile floor space for soft furnishings plus large under the stairs storage cupboard with uPVC French doors leading to the rear garden and timber patio. The first floor landing gives way to all three bedrooms, integrated storage cupboard plus the three piece family bathroom with wall mounted shower head. Immediately at the top of the stairs is the smaller of the three bedrooms, an ideal nursery, third bedroom or potential home office/study. Sitting next to this room is the main bedroom, with a rear facing aspect and three piece en-suite shower room with tilled shower cubicle while the second bedroom sits at the front of the property with carpeted flooring and gas radiator.
The great outdoors The rear garden comes with two separate timber sun terraces one at the immediate rear of the property and another at the bottom of the garden with a lawned garden in the middle. The immediate terrace has a retractable awning above, with a brand new canopy still in its box being included by the current owners. A flagstone pathway leads from the rear of the property to the back and down the rear of the neighbouring properties looping around to the street ideal for garden or bin access.
Out & about The property is located within the popular Hampdens development, just outside Costessey, and a short drive from Longwater Retail Park. Various amenities can be found close by within a short drive, including shops, schooling and major transport links, including to the A47. The property is just a short walk from Roundwell Medical Centre.
Find us Postcode : NR5 0UJ
What3Words : ///minimums.palaces.taster
virtual tour View our virtual tour for a full 360 degree of the interior of the property.
Agents notes The owners have expressed that the property can be 'sold as seen' with every item currently in the house to be included if the buyer so wishes. A fixtures and fittings form will be completed by the vendor for approval by the buyer.
Property info
For more information about this property, please contact
Starkings & Watson, NR5 on +44 1603 398262 * (local rate)
Disclaimer
Property descriptions and related information displayed on this page, with the exclusion of Running Costs data, are marketing materials provided by Starkings & Watson, and do not constitute property particulars. Please contact Starkings & Watson for full details and further information. The Running Costs data displayed on this page are provided by PrimeLocation to give an indication of potential running costs based on various data sources. PrimeLocation does not warrant or accept any responsibility for the accuracy or completeness of the property descriptions, related information or Running Costs data provided here.

































.png)
