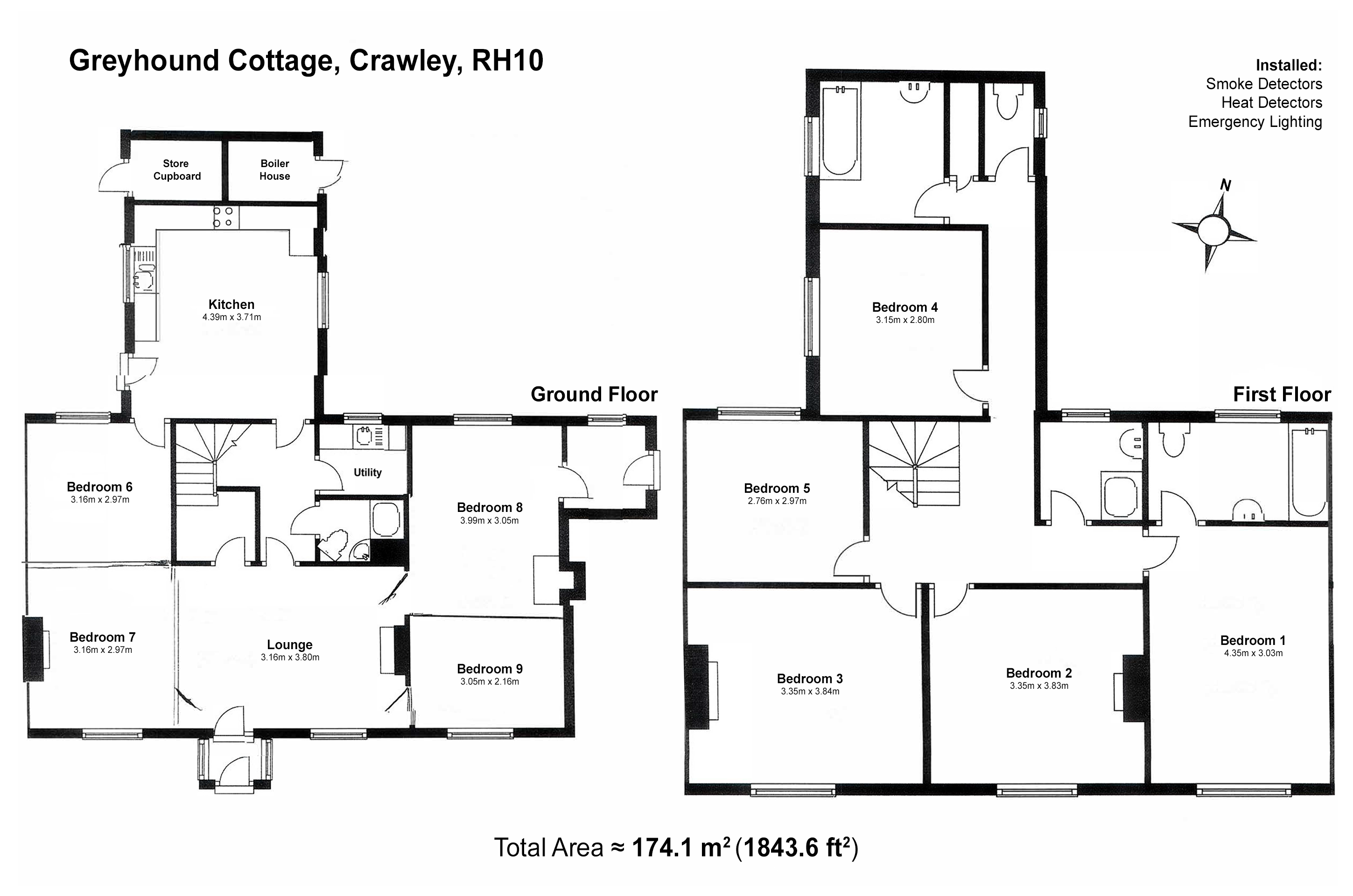Cottage for sale in Tinsley Green, Crawley RH10
* Calls to this number will be recorded for quality, compliance and training purposes.
Property features
- Lounge/Communal Area with Feature Fireplace
- Large Fitted Kitchen with Access to Rear of Property
- Parking for Multiple Cars
- Ground Floor Shower Room
- Separate W/C
- 9 Bedrooms Fully Tenanted
- Fully Licenced
- ROI: 7.9% with Potential for 8.9% with Rent Increases
Property description
This high-end house of multiple occupancy comprises eight double bedrooms, one ensuite, and a further single bedroom perfect for the investor looking to expand their portfolio with an ROI of 7.9% with the potential to achieve 8.9% with rent increases.
The property provides scope for further extension and is located within easy reach of Gatwick Airport, access to major motorways, and transport links.
** Lounge/Communal Area with Feature Fireplace
** Large Fitted Kitchen with Access to Rear of Property
** Utility Room
** Ground Floor Shower Room
** Bathroom with Shower
** Separate W/C
** 9 Bedrooms Fully Tenanted
** Gas Central Heating
** Double Glazed Windows
** Wrap Round Gardens with Courtyard Area
** Parking for Multiple Cars
** ROI: 7.9% with Potential for 8.9% with Rent Increases
** Market Value Rents
** Fully Licenced
** Easy Access to Motorway
** Close to Gatwick Airport
Greyhound Cottage - Description
UPVC front door with side double glazed panels leading to the porch, inner front door with glazed panels.
Ground floor:
Entrance / Lounge area with brick-built feature fireplace, spotlights, laminate flooring, double glazed window to front, emergency lighting, smoke alarms, doors leading to the kitchen, ground floor shower room, utility room, four bedrooms, and stairs to the first-floor landing.
Bedroom 1: Double room, double-glazed window to front, brick-built feature fireplace, radiator, laminate flooring, smoke alarm, and spotlights.
Bedroom 2: Single room, double-glazed window to front, radiator, laminate flooring, smoke alarm, and spotlights.
Bedroom 3: Double room, brick-built feature fireplace, double glazed window, heater, wall light, ceiling light pendant, smoke alarm, door leading to a study area with double glazed window and UPVC frosted glazed door leading to the rear courtyard area.
Bedroom 4: Double room, double-glazed window, radiator, laminate flooring, smoke alarm, spotlights.
Ground floor shower room: Shower cubicle with electric shower, sink, low-level w/c, towel radiator, tiled flooring, extractor fan, and spotlights.
Utility room with window, overhead cupboards, sink with undercounter cupboard.
Kitchen with a range of eye level and under counter cupboards, double glazed windows to rear and side, UPVC door with frosted glass to the rear of the property, built-in oven with gas hobs, extractor fan, radiator, smoke alarm.
First floor:
Stairs leading to first floor, banister, radiator, emergency lighting, loft access, smoke alarms, doors to:
Bathroom, separate w/c, storage, and five further bedrooms.
Bedroom 5: Double room, double-glazed window, smoke alarm, radiator
Bedroom 6: Double room, double-glazed window, smoke alarm, ceiling light, radiator
Bedroom 7: Double room, double-glazed window, smoke alarm, light, radiator
Bedroom 8: Double room with ensuite, double-glazed window, smoke alarm, spotlights, radiator, door leading to ensuite comprising of bath with screen, electric shower, sink basin, low-level w/c, double-glazed window, and towel radiator.
Bedroom 9: Double room, double-glazed window, radiator, smoke alarm, and light pendant.
Bathroom: Shower cubicle with electric shower, sink basin, towel radiator, double-glazed window to rear, laminate floor, light with pull cord.
Property info
For more information about this property, please contact
Connect uk (nationwide ) LTD, RH10 on +44 1293 976210 * (local rate)
Disclaimer
Property descriptions and related information displayed on this page, with the exclusion of Running Costs data, are marketing materials provided by Connect uk (nationwide ) LTD, and do not constitute property particulars. Please contact Connect uk (nationwide ) LTD for full details and further information. The Running Costs data displayed on this page are provided by PrimeLocation to give an indication of potential running costs based on various data sources. PrimeLocation does not warrant or accept any responsibility for the accuracy or completeness of the property descriptions, related information or Running Costs data provided here.






















.png)

