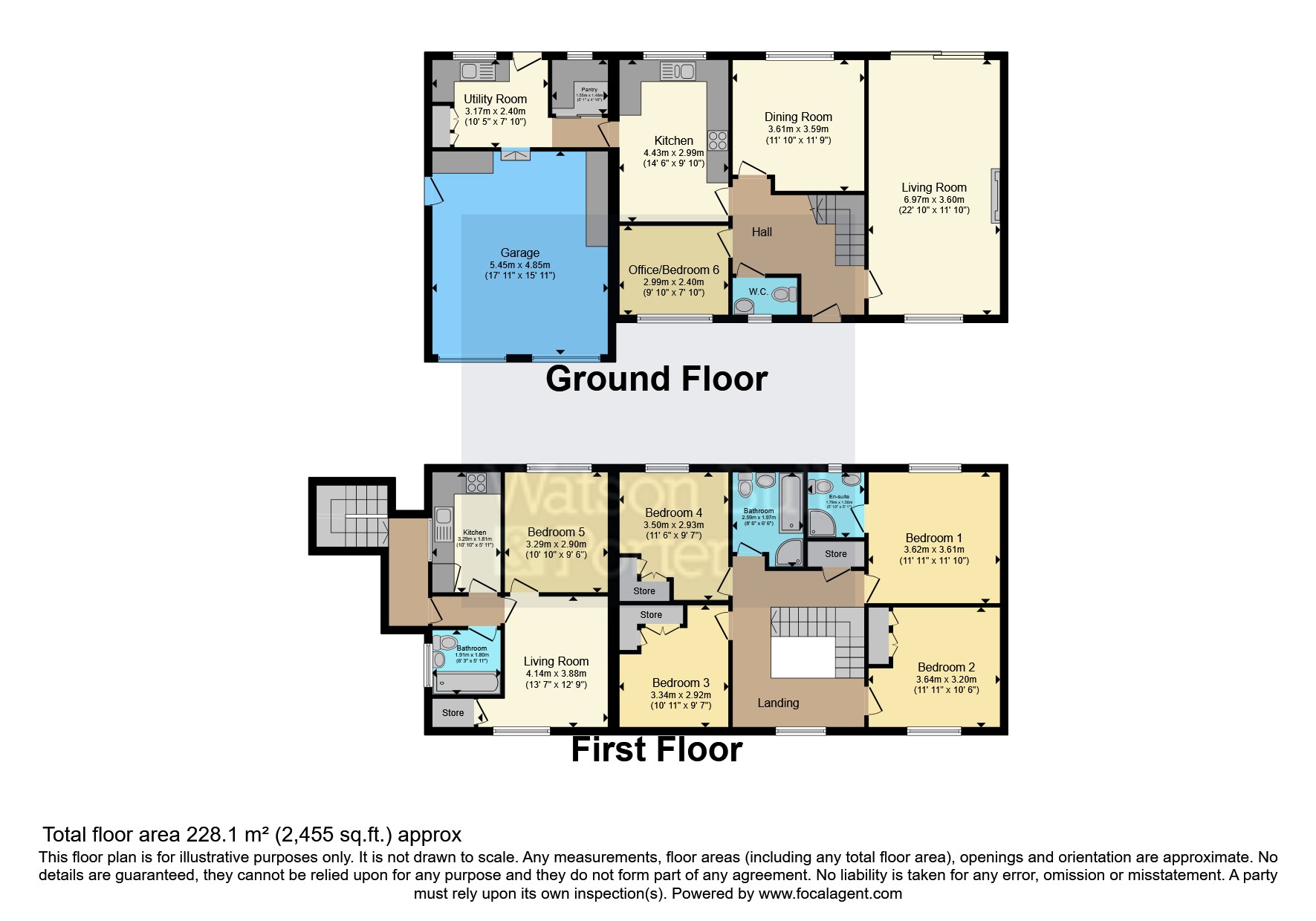Detached house for sale in Old Road, East Cowes, Isle Of Wight PO32
* Calls to this number will be recorded for quality, compliance and training purposes.
Property features
- Spacious Detached 4/5 Bedroom House
- Separate 1 Bedroom Annexe
- Unique Opportunity to Become 2nd Owners
- Large Rear Garden with Summerhouse & Vegetable Patch
- Double Garage & Generous Driveway
- Kitchen/Diner with Pantry & Utility Room
- En-Suite Master Bedroom
- Gas Central Heating & Double Glazing Throughout
Property description
Set back off the road only a short walk from East Cowes Esplanade & Osborne House is this unique & spacious detached house, offering 4/5 bedrooms as well as a separate 1 bedroom annexe.
Built by the current owners nearly 40 years ago the property offers a unique opportunity to become just the second owners of an incredible family home that offers nearly 2500 square foot of living accommodation.
As you approach the property it oozes curb appeal with a generous driveway leading you to the home, flanked by mature trees, plants and lawn, all creating an attractive approach.
As you enter in to the grand entrance hall there is a large living room to the right with patio doors on to the garden. To the left hand side of the hall is a modern kitchen/diner with pantry & utility room all with integrated appliances whilst a separate dining room provides a lovely space for dinner parties & family dinners.
There is an office which could also be a 5th bedroom in the main house as well as a WC on the ground floor. From the Utility room you can access the double garage - a brilliant space for anyone with a keen interest in classic cars or that requires a workshop.
Upstairs are 4 double bedrooms - the master has a recently refurbished en-suite shower room and lovely views across the garden whilst a 4-piece family bathroom completes the accommodation in the main house.
With its own private access there is a 1 bedroom annexe which is ideal for extended family or elderly relatives and is complete with kitchen/diner, double bedroom, living room & bathroom.
The rear garden is stunning and provides a superb area for the kids & grandkids to play and an excellent area for entertaining. At the far end is a patio with summerhouse and pond whilst a vegetable patch is ideal for any green fingered buyers. The garden is accessed from both the living room & kitchen whilst the annexe has easy access at the foot of the stairs.
We highly recommend viewing for anyone looking for a large, unique property in a quiet location!
East Cowes offers schools, many shops, eateries and of course the ferry connection to Southampton on the mainland, making it an ideal location for commuters.
The beach runs along the Esplanade which is at the edge of town and the access road runs the length of the beach behind the sea wall, with a wooded area; perfect for walks.
Just a few minutes’ walk along the road is Osborne House, the famous residence of Queen Victoria, a beautiful backdrop for a stroll or day out with the family.<br /><br />
Entrance Hall
Living Room (6.97m x 3.6m)
Dining Room (3.61m x 3.59m)
Kitchen/Diner (4.43m x 2.99m)
Pantry (1.55m x 1.45m)
Utility Room (3.17m x 2.4m)
Office/Bedroom (2.99m x 2.4m)
WC
Bedroom 1 (3.62m x 3.61m)
En-Suite (1.78m x 1.55m)
Bedroom 2 (3.64m x 3.2m)
Bedroom 3 (3.34m x 2.92m)
Bedroom 4 (3.5m x 2.93m)
Bathroom (2.6m x 1.98m)
Annexe:
Kitchen (3.29m x 1.81m)
Living Room (4.14m x 3.88m)
Bedroom (3.29m x 2.9m)
Bathroom (1.91m x 1.8m)
Double Garage (5.45m x 4.85m)
Driveway
A generous driveway provides off road parking for many vehicles as well as giving access to the double garage. The property is set back from the road and the driveway is surrounded by mature trees & beautiful lawn.
Rear Garden
The rear garden is stunning and provides a superb area for the kids & grandkids to play and an excellent area for entertaining. At the far end is a patio with summerhouse and pond whilst a vegetable patch is ideal for any green fingered buyers. The garden is accessed from both the living room & kitchen whilst the annexe has easy access at the foot of the stairs.
Property info
For more information about this property, please contact
Watson Bull & Porter - Newport Sales, PO30 on +44 1983 507930 * (local rate)
Disclaimer
Property descriptions and related information displayed on this page, with the exclusion of Running Costs data, are marketing materials provided by Watson Bull & Porter - Newport Sales, and do not constitute property particulars. Please contact Watson Bull & Porter - Newport Sales for full details and further information. The Running Costs data displayed on this page are provided by PrimeLocation to give an indication of potential running costs based on various data sources. PrimeLocation does not warrant or accept any responsibility for the accuracy or completeness of the property descriptions, related information or Running Costs data provided here.





































.png)
