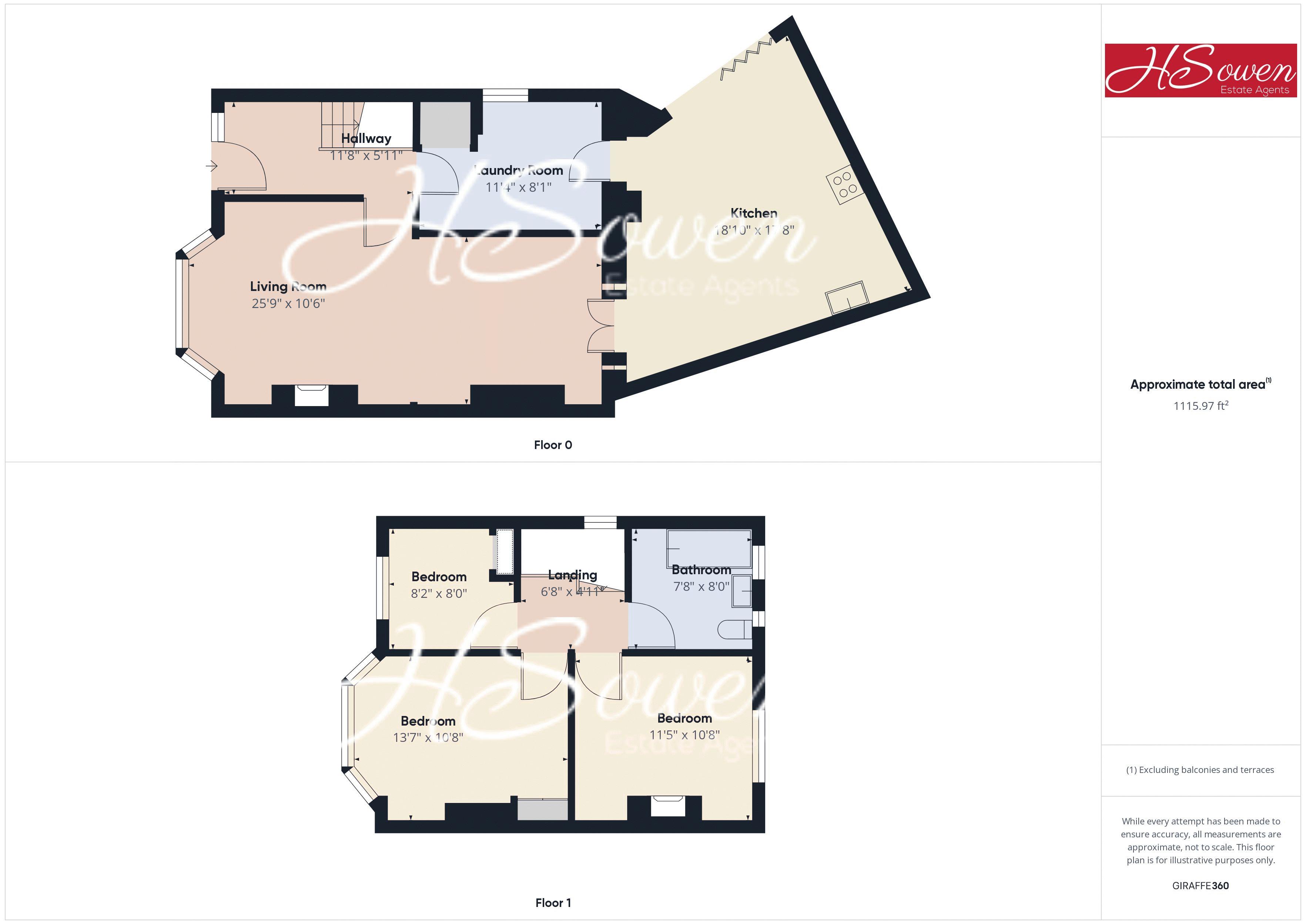Terraced house for sale in The Reeves Road, Torquay TQ2
* Calls to this number will be recorded for quality, compliance and training purposes.
Property features
- Three bedrooms
- End of terrace
- New roof 2021
- Extended kitchen/diner
- Utility room/office
- Close to the grammar schools and torbay hospital
Property description
Guide price £260,000 - £270,000
This spacious three bedroom property is located in the popular residential area of Chelston close to primary schools, local shops and bus routes. This property benefits is a fantastic opportunity for investors and first time buyers. This three bedroom house comprises of a living room, dining room, kitchen/dining room, Utility room, three bedrooms, bathroom, good size garden.
Location This fantastic family home is located in a popular residential area of Torquay, close by to an excellent selection of local schools to include the Girls/Boys Grammar Schools and Sherwell Valley Primary School. A local bus service runs nearby providing flexible transport to many different destinations as well as the local land train with a stop in Cockington. A local parade of shops and amenities are also close by, as well as the wonderful tea gardens and 'The Drum Inn' in the neighbouring village of Cockington. The playing fields of Armada Park are within close proximity with a smaller play park to the bottom of the road. Further afield but within walking distance is Torquay sea front along with Torre Abbey. Torquay is home to an array of picturesque landmarks and local attractions to include Princess Theatre, Kents Cavern and the Model Village. A variety of beaches are on offer for both sun loungers or water sport enthusiasts with the power boat racing event occurring annually. The new South Devon Highway provides a faster route to the A38 with a journey time of approximately 30minutes to The Cathedral City of Exeter.
Entrance Hall
Front elevation panelled Wooden door. Wall mounted radiator.
Utility Room/Office (11' 4'' x 8' 1'' (3.45m x 2.46m))
Plumbing for washing machine. Potential to be used as an office or utility room.
Lounge
Front elevation double glazed bay window. Wall mounted radiator. Coving.
Dining Room
Wall mounted radiator.
Kitchen/Diner (18' 10'' x 17' 8'' (5.74m x 5.38m))
Matching wall and base units with roll edge worktop fitted above. Integrated microwave and cooker. Cooker hood. Space for fridge/freezer and dishwasher. Under floor heating. Bi-fold doors leading to garden. Double Glazed velux windows.
Bedroom One (13' 7'' x 10' 8'' (4.14m x 3.25m))
Built in wardrobe. Wall mounted radiator. Front elevation double glazed bay window. Coving.
Bedroom Two (11' 5'' x 10' 8'' (3.48m x 3.25m))
Rear elevation double glazed window. Wall mounted radiator. Coving.
Bedroom Three (8' 2'' x 8' 0'' (2.49m x 2.44m))
Front elevation double glazed window. Wall mounted radiator. Coving.
Family Bathroom (7' 8'' x 8' 0'' (2.34m x 2.44m))
Low level WC, wash hand basin with vanity unit. Bath tub with electric shower over. Heated towel rail. Extractor fan. Storage cupboard. Two x Rear elevation double glazed obscure windows. Spotlights. Partly tiled. Vinyl flooring.
Outside
Bi-fold doors leading out from the Kitchen/diner to Garden. Half astro turf half slabbed.
Property info
For more information about this property, please contact
HS Owen, TQ1 on +44 1803 268678 * (local rate)
Disclaimer
Property descriptions and related information displayed on this page, with the exclusion of Running Costs data, are marketing materials provided by HS Owen, and do not constitute property particulars. Please contact HS Owen for full details and further information. The Running Costs data displayed on this page are provided by PrimeLocation to give an indication of potential running costs based on various data sources. PrimeLocation does not warrant or accept any responsibility for the accuracy or completeness of the property descriptions, related information or Running Costs data provided here.



























.png)
