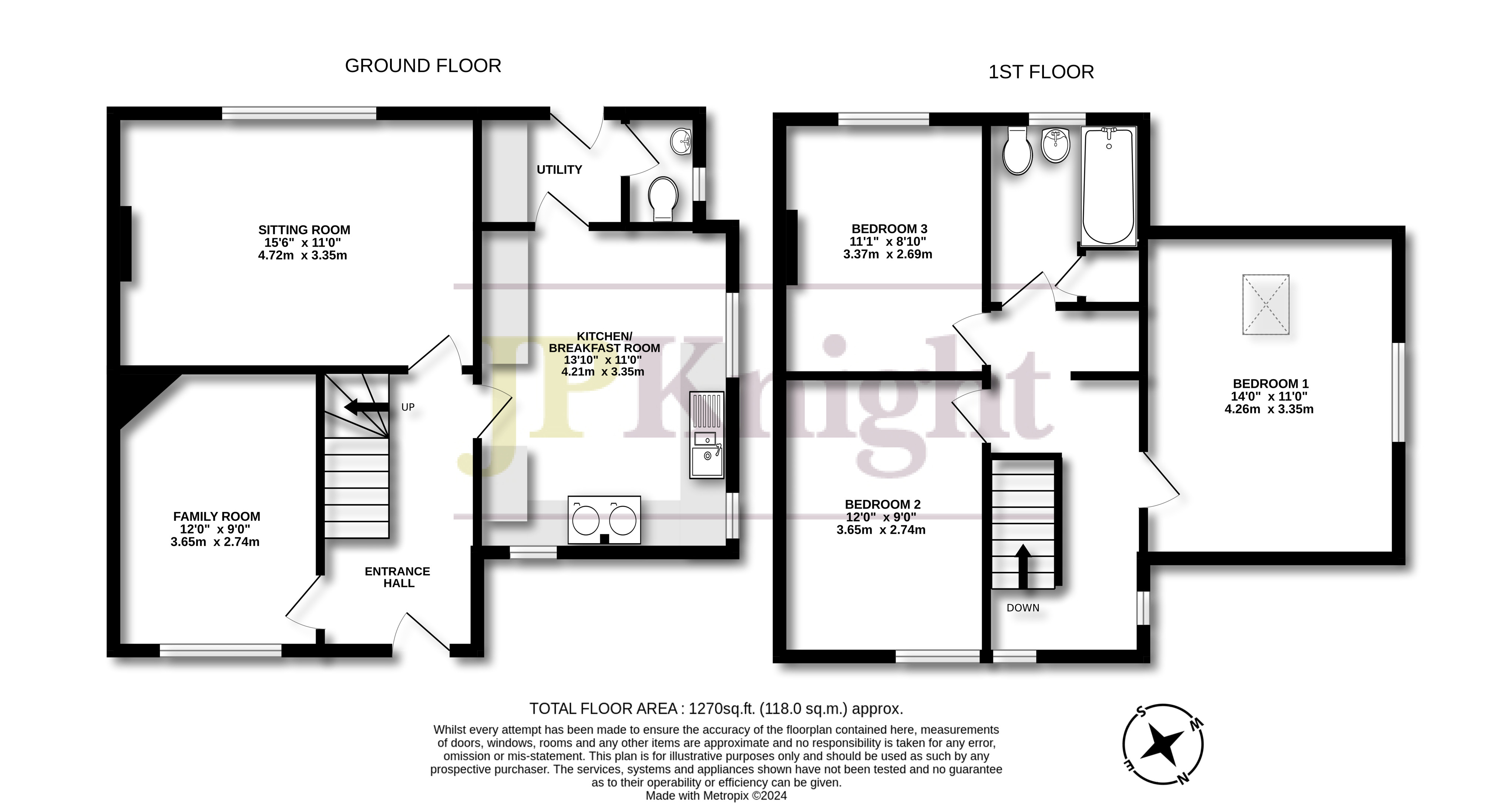Semi-detached house for sale in Meadside, Dorchester-On-Thames, Wallingford OX10
* Calls to this number will be recorded for quality, compliance and training purposes.
Property description
Believed to date from 1919 this semi- detached family home forms part of a small cluster of houses on the edge of this popular South Oxfordshire village. Planning permission for 2 storey extension (P23/S1252/hh) to granted to create 4 double bedrooms and a large kitchen across the rear. There is parking on the drive at the front whilst to the rear is a fabulous 125’ garden enjoying excellent privacy facing south, southwest. It currently comprises a sitting room with fireplace and log stove, family room, and a 13’10 kitchen/breakfast room with utility and cloakroom. Upstairs there are 3 bedrooms and family bathroom. The nearby A4074 provides good access by car to both Reading and Oxford.
Believed to date from 1919 this semi- detached family home forms part of a small cluster of houses on the edge of this popular South Oxfordshire village. Planning permission for 2 storey extension (P23/S1252/hh) to granted to create 4 double bedrooms and a large kitchen across the rear.
There is parking on the drive at the front whilst to the rear is a fabulous 125’ garden enjoying excellent privacy facing south, southwest.
It currently comprises a sitting room with fireplace and log stove, family room, and a 13’10 kitchen/breakfast room with utility and cloakroom. Upstairs there are 3 bedrooms and family bathroom.
The nearby A4074 provides good access by car to both Reading and Oxford.
Tenure - Freehold Council tax band - D
Accommodation
The property is double glazed with oil fired central heating to radiators.
Entrance Hall: Stairs to landing, radiator oak floor and front door.
Sitting Room: 15’6 x 11’ A bright room with large picture window overlooking the garden, brick fireplace with a paved hearth, wood mantel and a fitted ‘Clearview’ log stove. Picture rail and radiator.
Family Room: 12’ x 9’ Attractive corner brick fireplace, window to the front, oak floor, radiator and picture rail.
Kitchen/Breakfast Room: 13’10 x 11’ With windows to front and side there are a good range of storage units, partial tiling, white sink, Stanley oil fired range with extractor hood, integrated dishwasher, fridge/freezer recess and track spotlighting.
Utility: 6’ x 5’ Oil fired boiler, cupboard and space for washing machine. Double glazed door to the garden.
Cloakroom: Fitted with a white 2-piece suite, radiator and window.
Stairs to Galleried Landing: Windows front and side, radiator and loft access.
Bedroom 1: 14’ x 11’ Side aspect and radiator.
Bedroom 2: 12’ x 9’ Radiator and front aspect.
Bedroom 3: 11’1 x 8’10 View over the garden, fitted wardrobe, radiator and feature cast iron fireplace.
Bathroom: Fitted with a white 3-piece suite, shower with screen over the bath, tiled walls, window, radiator and linen cupboard.
Outside
To the Front: There is a large parking area to the front, bordered by shrubs and approached via a shared drive.
Rear Garden: The rear garden is a special feature extending to 125’ and facing south, southwest there are views of the Thames from the end. Predominantly set to lawn there are established shrub beds to the borders and a small pond. It is enclosed by timber fencing and hedging with gated access to the front.
Property info
For more information about this property, please contact
JP Knight Property Agents, OX10 on +44 1491 877226 * (local rate)
Disclaimer
Property descriptions and related information displayed on this page, with the exclusion of Running Costs data, are marketing materials provided by JP Knight Property Agents, and do not constitute property particulars. Please contact JP Knight Property Agents for full details and further information. The Running Costs data displayed on this page are provided by PrimeLocation to give an indication of potential running costs based on various data sources. PrimeLocation does not warrant or accept any responsibility for the accuracy or completeness of the property descriptions, related information or Running Costs data provided here.





























.png)