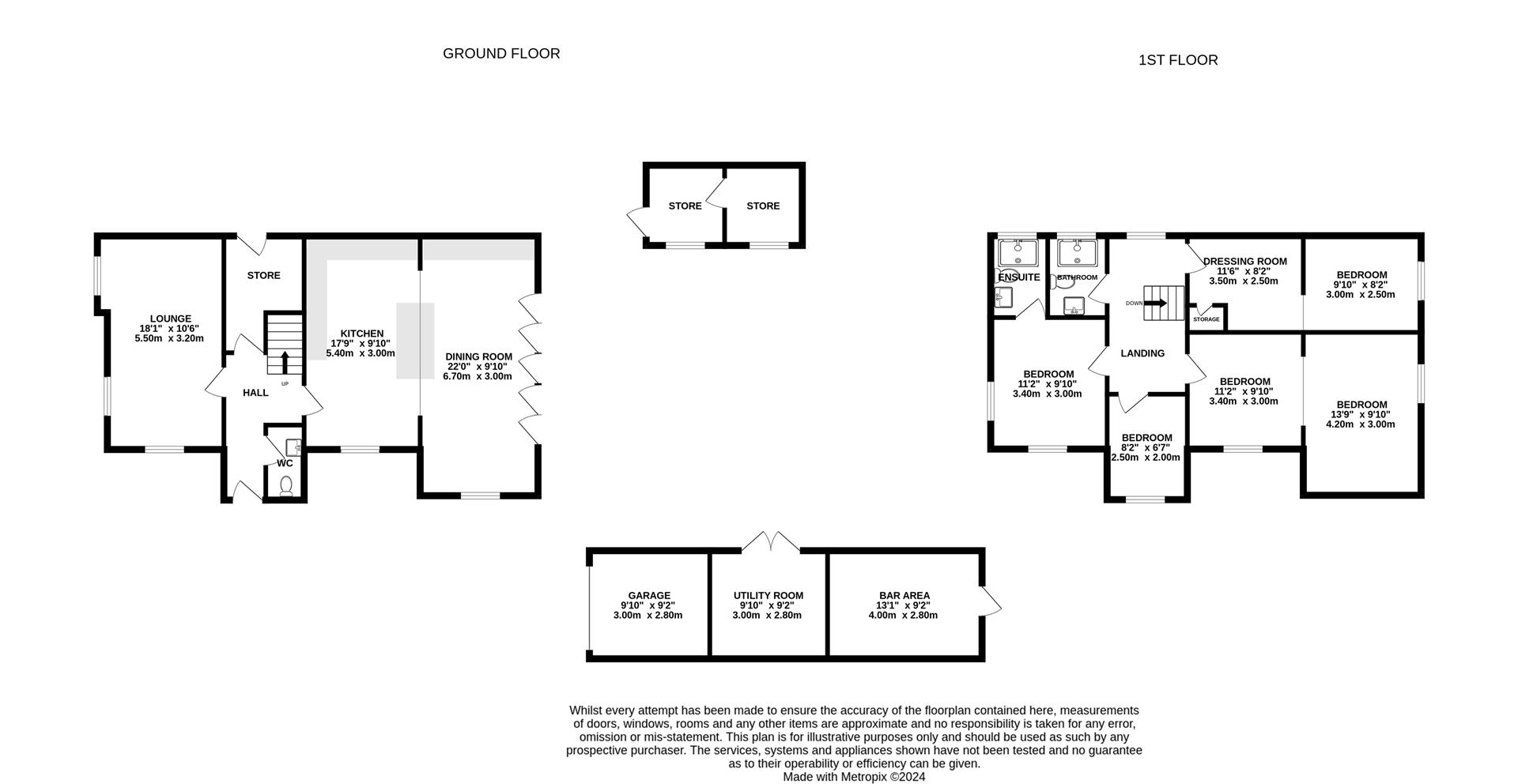Detached house for sale in Edgewater Place, Edgewater Park, Warrington WA4
* Calls to this number will be recorded for quality, compliance and training purposes.
Property features
- Outstanding executive extended detached
- Highly sought after development
- Refurbished throughout
- External home office & bar
- Fantastic open plan family kitchen/diner
- Four bedrooms
- Ensuite to main bedroom
- Converted garage with half utility
- Driveway parking
- Thoughtfully landscaped rear garden
Property description
Outstanding executive extended detached, highly sought after development, refurbished throughout, external home office & bar, fantastic open plan family kitchen/diner, four bedrooms, ensuite to main bedroom, converted garage with half utility, driveway parking, thoughtfully landscaped rear garden.
Boasting the Second Largest Plot on Edgewater Park this Stunning Detached Family Home is a must see! The current owners have thoughtfully extended and renovated this home from top to bottom, externally and internally. Anyone looking for a high specification abode on a friendly estate close to local schools and amenities need to view. The accommodation comprises Entrance Hallway, Lounge with Wood Burner, Cloakroom, Downstairs WC, Open Plan Family Kitchen/Diner, Master Bedroom with Ensuite, Three Further Bedrooms and a Shower Room. Externally there is an Office, Bar, Converted Garage, half being a Utility, Landscaped Garden and Driveway Parking.
Entrance Hallway (4.01 x 2.11 (13'1" x 6'11"))
UPVC Double glazed front door and Mosaic tiled floor.
Downstairs Wc (1.69 x 1.18 max (5'6" x 3'10" max))
UPVC Double glazed window to the front elevation, Low Level WC, Wall Mounted sink, Heated Towel Rail and Mosaic Tiled floor.
Lounge (4.93 x 2.93 (16'2" x 9'7"))
UPVC Double glazed windows to three sides, Spot lighting and Feature Fireplace with Wood Burning Stove.
Cloakroom (2.63 x 1.85 max (8'7" x 6'0" max))
UPVC Double Glazed door to the side elevation, Mosaic Tiled floor and coat/shoe storage.
Open Plan Family Kitchen/Diner (5.78 x 6.70 max (18'11" x 21'11" max))
Contemporary High Gloss fitted kitchen with Quartz work tops boasting Centre Island with storage, Three Stainless Steel Ovens, Combination Oven/Microwave, Integrated Wine Fridge, Fridge Freezer, Dishwasher, Induction Hob with extractor over, Moulded Sink and drainer with feature Quooker tap, Spot Lighting, Two Anthracite modern radiator, Mosaic tiled splashbacks, Wooden Flooring, UPVC window to the front elevation and UPVC Bi-Fold doors accross the rear.
Landing (1.93 x 4.47 (6'3" x 14'7"))
UPVC Double glazed window to the side elevation.
Main Bedroom (2.90 x 3.27 (9'6" x 10'8"))
Two UPVC Double glazed windows and Fitted Wardrobe.
Ensuite Shower Room (2.12 x 1.40 (6'11" x 4'7"))
Recently fitted suite with Fully Tiled Oversized shower, Low Level WC, Vanity Sink unit, Heated Towel rail, Spot Lighting, Shaver Point, Fully Tiled walls and floor.
Bedroom Two (6.27 x 4.18 max (20'6" x 13'8" max))
UPVC Double Glazed window to the rear elevation.
Bedroom Three (5.91 x 2.42 (19'4" x 7'11"))
UPVC Double Glazed window to the rear elevation, Storage Cupboard
Bedroom Four (2.40 x 2.20 (7'10" x 7'2"))
UPVC Double Glazed Arch window to the front elevation.
Shower Room (1.67 x 2.13 (5'5" x 6'11"))
Recently Fitted Suite with Fully Tiled Shower, Heated Towel Rail, Low Level WC, Vanity Sink unit, Heated Towel rail, Spot Lighting, UPVC Double glazed window to the side elevation. Fully Tiled Walls and floor.
Garden
Fully Enclosed and Landscaped to include Paved areas, Artificial Grass, Boxed Hedges, Trees, Wood Fired Pizza Oven, Patio areas and gated access to the front.
Outside Office (4.14 x 1.99 max (13'6" x 6'6" max))
UPVC Double glazed front door with two UPVC Double glazed windows, Spot Lighting and Two Separate Offices.
Outside Bar
Feature Bar all in wood with Vaulted Ceiling, Seating areas, Heating, Lighting and Power.
Outside Garage/Utility
Up and over door to the front giving bike storage then converted at the back into a spacious utility for Washing Machine and Dryer. UPVC Double glazed French doors and Spot Lighting.
Outside
Double Driveway, Patio area and Storage Shed to the side.
Property info
For more information about this property, please contact
LET N SELL, WA4 on +44 1925 916531 * (local rate)
Disclaimer
Property descriptions and related information displayed on this page, with the exclusion of Running Costs data, are marketing materials provided by LET N SELL, and do not constitute property particulars. Please contact LET N SELL for full details and further information. The Running Costs data displayed on this page are provided by PrimeLocation to give an indication of potential running costs based on various data sources. PrimeLocation does not warrant or accept any responsibility for the accuracy or completeness of the property descriptions, related information or Running Costs data provided here.
















































.png)
