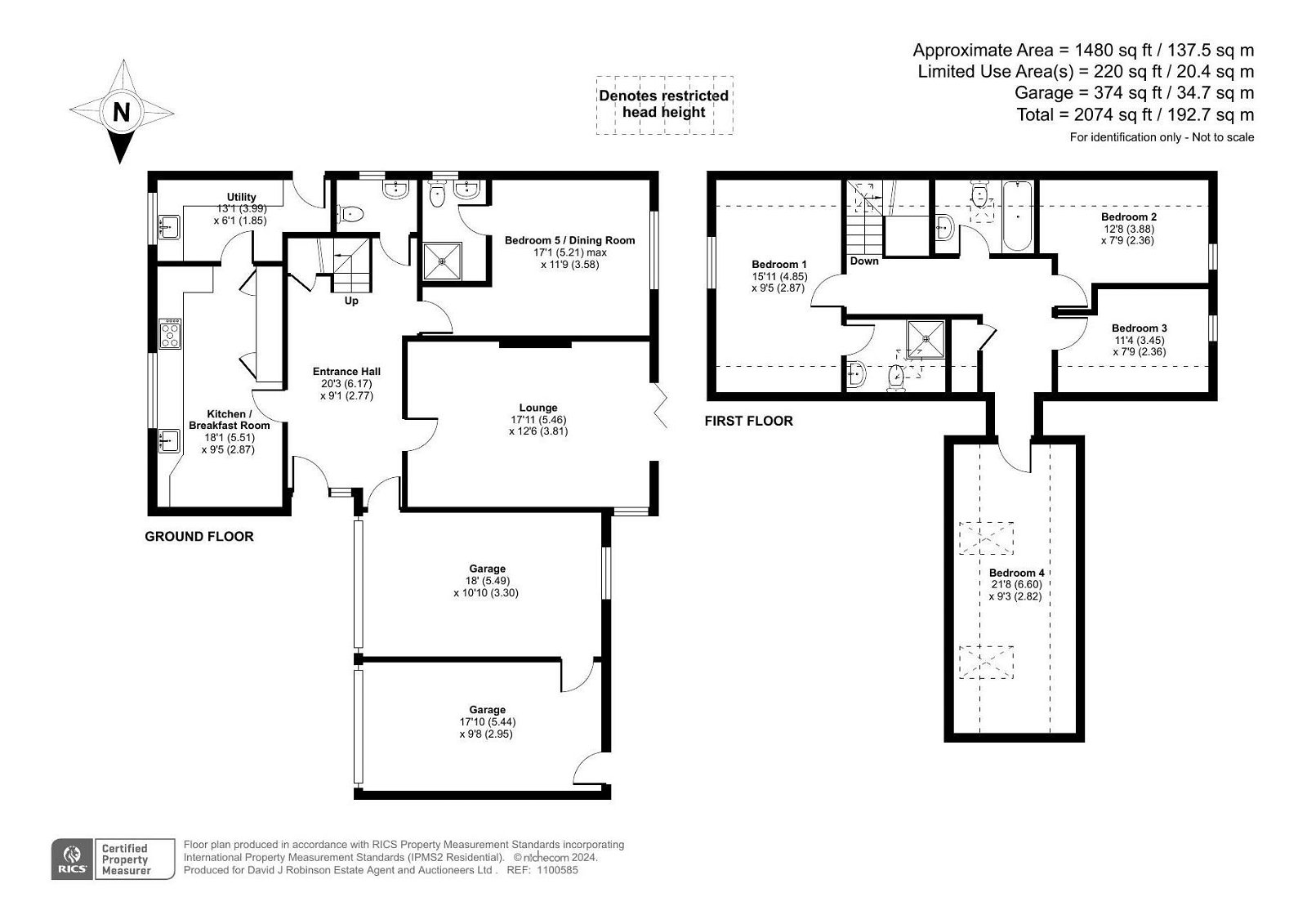Detached house for sale in Stourscombe Wood, Stourscombe, Launceston PL15
* Calls to this number will be recorded for quality, compliance and training purposes.
Property features
- Hosted Virtual Viewings Available
- 4/5 Bedrooms
- 3 Bathrooms
- Kitchen/Breakfast Room
- Lounge
- Pair of Attached Garages
- Level Lawned Gardens
- EPC C & Council Tax E
Property description
Situation
Set in a most appealing situation in a small, select development of just 5 properties, on the western fringe of Launceston town.
Launceston offers supermarkets, doctors, dentist and veterinary surgeries together with places of worship, a leisure centre and 2 testing 18-hole golf courses. The vital A30 trunk road is less than a mile away and links the cathedral cities of Truro and Exeter.
At Exeter there is access to the M5 motorway network, mainline railway station serving London Paddington and an international airport. The city port of Plymouth is 18 miles to the south with deep water marina and regular ferry crossings serving Northern France and Spain.
Description
A beautifully presented, detached house which has been subject to considerable expenditure by the current vendors to provide a home of rare quality and comfort.
The comfortable accommodation is illustrated on the floorplan and briefly comprises: A spacious entrance hall with stairs rising to first floor, understairs cupboard, cloakroom and door to adjoining garage.
Door into the double aspect lounge with feature fireplace housing an electric fire and bi-fold doors opening onto decked patio terrace. From the hall, there is a door into bedroom 5/dining room with window to rear garden and en suite shower room.
The kitchen/breakfast room has a range of base and wall units with granite worktops and underset stainless steel sink, 5 ring gas hob, integral dishwasher and an electric double oven with pan storage above and below. Utility room with matching units, underset stainless steel sink, appliance space for washing machine and a door to the side of the property.
To the first floor there is a spacious landing with a linen cupboard and doors to all rooms comprising master bedroom with en suite shower room, 2 further bedrooms, family bathroom and a most useful bedroom/hobbies room with 2 Velux windows.
Outside
To the front is driveway parking for at least 2 vehicles and level lawned gardens with a path and gates leading to the rear garden. There are a pair of garages which have metal up and over doors, glazed door to rear garden, a door into the entrance hall, power and light connected.
To the rear of the property are most attractive level gardens laid mainly to lawn with well-defined hedge and fence boundaries, a range of flower beds and steps up to the rear decked patio terrace, ideal for al fresco dining. Aluminium greenhouse.
Services
Mains water, mains gas, mains electricity. Private shared drainage (shared between 5 properties). Double glazed throughout and solar panels providing useful supplemental income. Council tax E. Full EPC document available on request. Broadband connected: FTTP. Mobile phone coverage: Visit Ofcom website. Please note the agents have not inspected or tested these services.
Agent’s note
There is a £350 per annum charge for the residents’ management company for the upkeep of the entrance drive, communal lighting and emptying of the private drainage system.
Viewings
Strictly by prior appointment through David J Robinson Estate Agents and Auctioneers. Hosted virtual viewings are available for this property by appointment.
Property info
For more information about this property, please contact
David J Robinson Estate Agents and Auctioneers, PL15 on +44 1566 339545 * (local rate)
Disclaimer
Property descriptions and related information displayed on this page, with the exclusion of Running Costs data, are marketing materials provided by David J Robinson Estate Agents and Auctioneers, and do not constitute property particulars. Please contact David J Robinson Estate Agents and Auctioneers for full details and further information. The Running Costs data displayed on this page are provided by PrimeLocation to give an indication of potential running costs based on various data sources. PrimeLocation does not warrant or accept any responsibility for the accuracy or completeness of the property descriptions, related information or Running Costs data provided here.





























.png)
