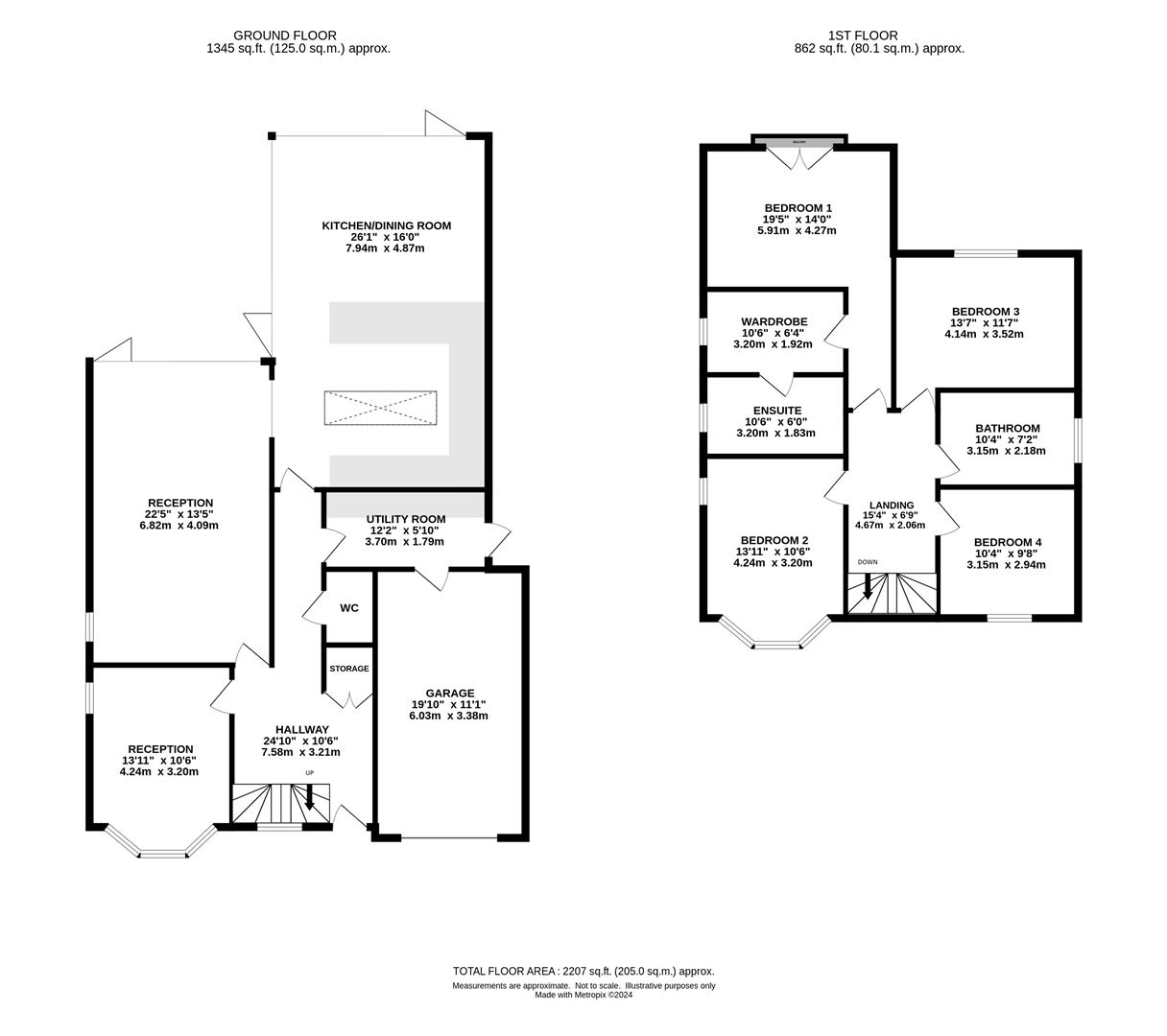Detached house for sale in Fryerning Lane, Ingatestone CM4
* Calls to this number will be recorded for quality, compliance and training purposes.
Property features
- Over 2000 Sq Ft of Living Accommodation
- Exceptional Open-Plan Kitchen / Dining Area
- Manicured Rear Garden with Decked Seating Area
- Two Spacious Reception Rooms
- Four Double Bedrooms
- Walk-in Wardrobe & En-Suite to Master
- Central Ingatestone Location
- Beautifully Presented Throughout
Property description
**Guide Price - £1,350,000 - £1,400,000** Set in the heart of the popular commuter village of Ingatestone, just a stones throw from the charming High Street and within easy access of Ingatestone mainline railway station, is this exceptionally well presented four bedroom detached family home. The property has been extensively improved and extended by the current owners to afford a truly impressive property, affording a stunning open-plan kitchen / dining area to the rear of the property with multiple sets of bi-folding doors opening up the back of the house to the beautiful south facing rear garden. Other standout features include a pair of reception rooms, ground floor WC & separate utility room. While to the first floor, there are four generously proportioned double bedrooms, the largest of which enjoying a walk-in wardrobe leading through to an en-suite shower room, and a contemporary family bathroom. Furthermore, there is a large integral garage in addition to a spacious driveway providing ample off-street parking.
The internal accommodation commences with a bright and welcoming entrance hallway, which features a staircase rising to the first floor, a coat cupboard and ground floor cloakroom. The first of the reception rooms is positioned towards the front of the property and draws light from a bay window to the front elevation. The principal sitting room is a well proportioned reception space with a feature fireplace and bi-folding doors opening out to the rear garden.
An opening from the main sitting area leads through into the exceptional, open-plan kitchen / dining area. The kitchen area comprises a range of above and below counter storage units, ample worktop space and breakfast bar, along with various integrated appliances. The room is flooded with an abundance of natural light from a sky light above the kitchen and a pair of dual-aspect bi-folding doors that open out to the decked outdoor seating area. Finally, there is a separate utility room which in turn has side access and a door through to the integral garage.
Heading upstairs, a spacious landing provides access to the four double bedrooms. The master room has a Juliette balcony overlooking the rear garden and boasts a stunning walk-in wardrobe that leads through to a the contemporary en-suite shower room. The modern family bathroom, complete with a bath and separate shower, completes the internal layout.
Externally, the south facing rear garden commences with a raised decked area with seating. This then steps down to the remainder of the garden that is laid principally to lawn with well stocked and mature shrub borders, all of which are meticulously maintained. To the front of the property there is an integral garage accessed via an electric roller door and a gravel driveway providing plenty of space for off-street parking.
Property info
For more information about this property, please contact
Keith Ashton, CM14 on +44 1277 576906 * (local rate)
Disclaimer
Property descriptions and related information displayed on this page, with the exclusion of Running Costs data, are marketing materials provided by Keith Ashton, and do not constitute property particulars. Please contact Keith Ashton for full details and further information. The Running Costs data displayed on this page are provided by PrimeLocation to give an indication of potential running costs based on various data sources. PrimeLocation does not warrant or accept any responsibility for the accuracy or completeness of the property descriptions, related information or Running Costs data provided here.
































.png)


