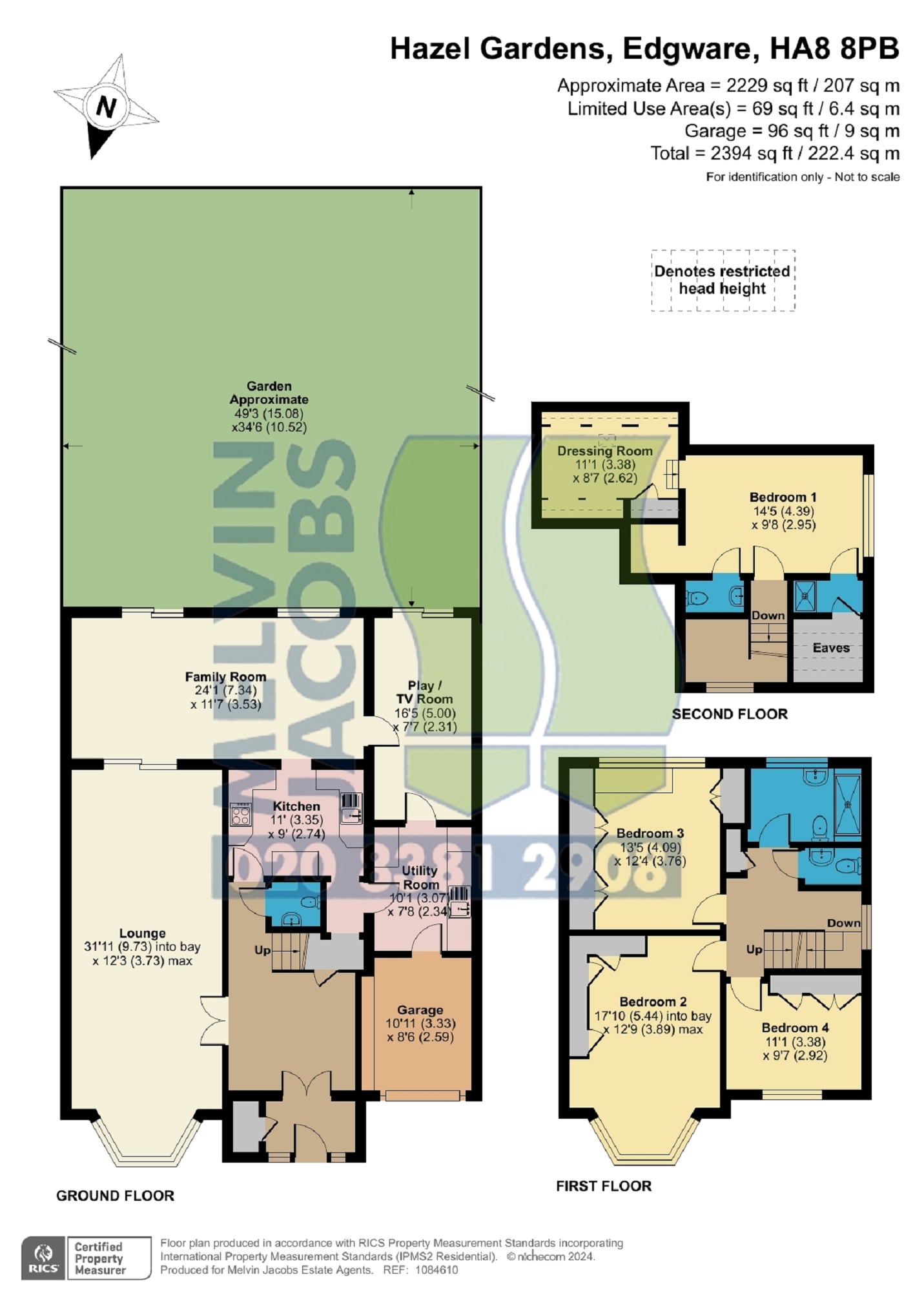Detached house for sale in Hazel Gardens, Edgware, Greater London. HA8
* Calls to this number will be recorded for quality, compliance and training purposes.
Property features
- Extended 4 bedroom Detached House
- 3 Floors
- 2 Bathrooms (1 Ensuite)
- 2 Separate WC's
- 3 Large Reception Rooms
- Extended at Side and Rear
- Loft Converted
- Garden
- Own Garage
Property description
We are delighted to offer for sale as the vendors Sole Agents this very delightful and skilfully extended 4 bedrooms, 2 bathrooms linked detached house.
The house itself would make a lovely family home offering fantastic space and accommodation throughout and has been extended into the loft area to create a third floor with a spacious loft room and en suite bathroom.
Also, the house has been extended to the ground floor rear of the house creating a lovely size sitting room, overlooking the garden, and further scope to extend to the side of the house (STPP) as the house benefits with its on drive and garage.
The property is situated in a very popular and sought after road and within the erev and minutes' walk from Synagogues located on Mowbray Parade and the parade shops, also places of worship on Hale Lane and a close walk to Edgware Town Centre, with the popular Broadwalk shopping centre with brand name shops, Edgware underground Station (Northen Line) and bus terminal, Schools, Local Parks and a short walk to Mill Hill, and Mill Hill's popular Schools.
A internal viewing of this property is highly recommended.
Entrance Hall
Lounge-Dining Area (9.73m x 3.73m (31' 11" x 12' 3"))
Family Room (7.34m x 3.53m (24' 1" x 11' 7"))
Play - TV Room (5.00m x 2.31m (16' 5" x 7' 7"))
Kitchen (3.35m x 2.74m (11' 0" x 9' 0"))
Utility Room (3.07m x 2.34m (10' 1" x 7' 8"))
Garage (3.33m x 2.59m (10' 11" x 8' 6"))
Garden (15.08m x 10.52m (49' 6" x 34' 6"))
Bedroom 2 (5.44m x 3.89m (17' 10" x 12' 9"))
Bedroom 3 (4.09m x 3.76m (13' 5" x 12' 4"))
Bedroom 4 (3.38m x 2.92m (11' 1" x 9' 7"))
Bathroom
Bedroom 1 (4.39m x 2.95m (14' 5" x 9' 8"))
Dressing Room (3.38m x 2.62m (11' 1" x 8' 7"))
Property info
For more information about this property, please contact
Melvin Jacobs, HA8 on +44 20 8115 7451 * (local rate)
Disclaimer
Property descriptions and related information displayed on this page, with the exclusion of Running Costs data, are marketing materials provided by Melvin Jacobs, and do not constitute property particulars. Please contact Melvin Jacobs for full details and further information. The Running Costs data displayed on this page are provided by PrimeLocation to give an indication of potential running costs based on various data sources. PrimeLocation does not warrant or accept any responsibility for the accuracy or completeness of the property descriptions, related information or Running Costs data provided here.

























.png)
