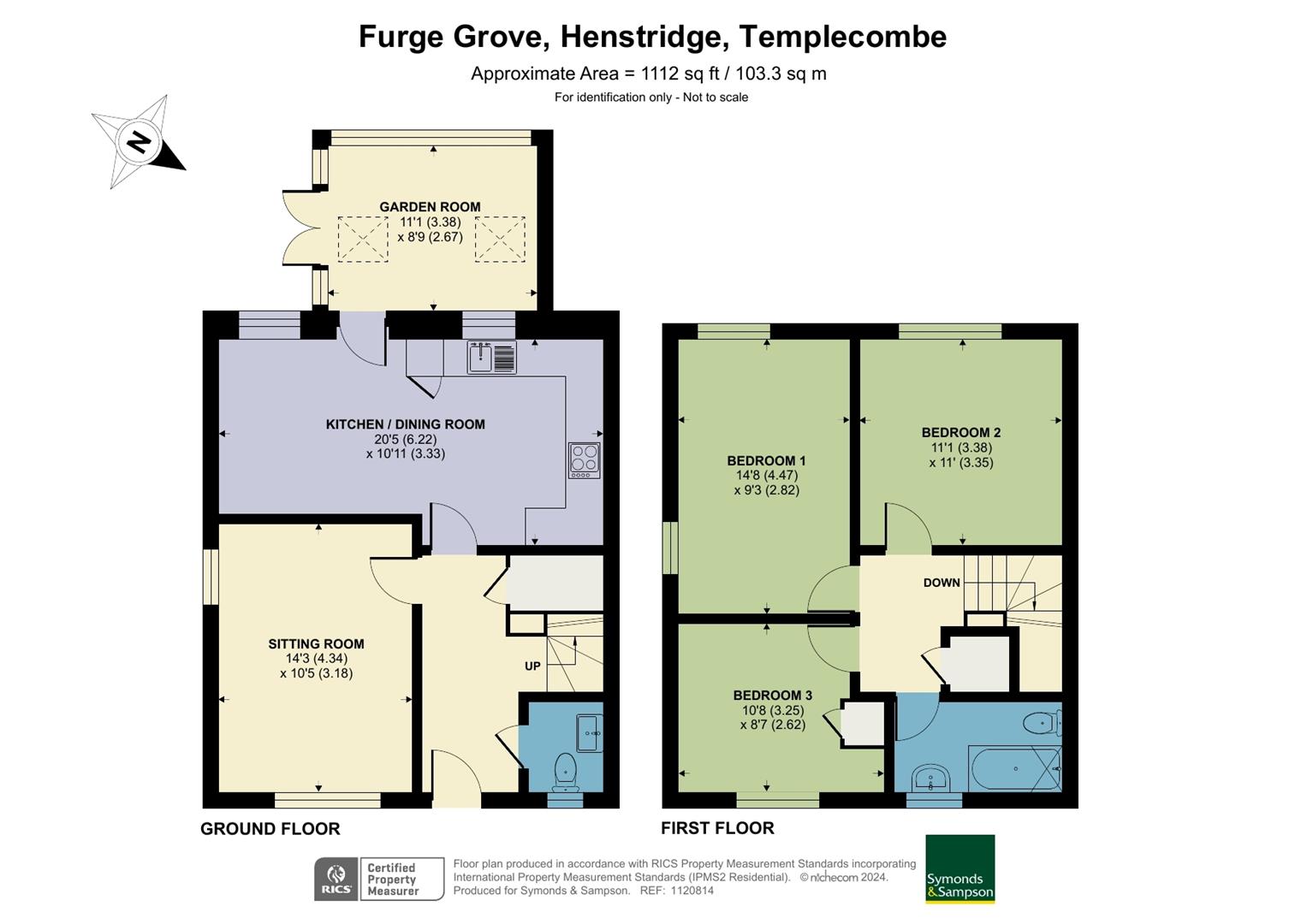Semi-detached house for sale in Furge Grove, Henstridge, Templecombe BA8
* Calls to this number will be recorded for quality, compliance and training purposes.
Property features
- Three bedrooms
- Spacious accommodation
- Well presented throughout
- Enclosed rear garden
- Close proximity to amenities
- Off street parking for two cars
- Views to the front over the church and countryside beyond
Property description
Nestled in the charming village of Henstridge this delightful semi-detached house offer spacious accommodation with three bedrooms as well as a low maintenance rear garden and off road parking.
Accommodation
Upon stepping into the property, you're greeted by a generous hallway that leads to all principal rooms, along with a storage cupboard and cloakroom. The cloakroom features a WC, wash hand basin, radiator and obscured front-facing window.
Following through into the kitchen diner, the well-appointed kitchen caters to all culinary needs with ample units including integrated dishwasher and washing machine, with space for a fridge/freezer. Equipped with a 1.5 sink, oven, hob, and extractor fan, this space also benefits from a window lending light from the garden room. The dining area offers a rear facing window, radiator and door leading to the garden room.
The garden room offers skylights and triple aspect windows which overlook the rear garden, an electric radiator and French doors leading to the patio area.
Returning to the hallway, access is provided to the living room, which offers a radiator and dual aspect windows.
On the first floor, from the landing there is access to the loft which is partially boarded and equipped with a ladder. Additionally, there is a storage cupboard with shelving and an electric heater.
The master bedroom features a radiator and dual aspect windows offering views to the side and rear.
Bedroom two offers a rear-facing window and radiator.
Currently utilized as an office, bedroom three features a radiator, front-facing window, and a built-in cupboard.
The family bathroom compromises a WC, wash hand basin, and a bath with a shower overhead. There is a heated towel rail, along with an obscured front-facing window.
Outside
Accessed through the garden room, a patio area wraps around the rear and side of the property, predominantly facing south and enclosed by hedging for privacy. Steps leads to an area laid with astroturf. From here, there is access to the shed and oil tank. Notably, the boiler is also situated to the rear of the property.
A gate also grants access to the side, where off-road parking is available for two cars.
Situation
The village offers a thriving community and essential amenities, including a shop, post office, public houses, a village hall, as well as a pre-school and first school. Just a mile away lies the village of Stalbridge, offering additional amenities.
The village is within easy reach of the historic Abbey town of Sherborne (7 miles) which provide a comprehensive range of shopping, leisure and business amenities. Sherborne and Templecombe (2 miles) have a regular mainline service to Waterloo taking about 2.5 hours and there is a fast train service from Castle Cary (11 miles) to Paddington, which takes about 90 minutes. Bournemouth, Bristol and Exeter Airports are all easily accessible.
The A303 can be joined at Sparkford (about 12 mile) access to M3/M25 route. The property is also within driving distance of many of the area's best independent schools including Hazlegrove, the schools at Bruton, Sherborne, Millfield, and Leweston along with very good state school.
Services
Mains electric, drainage and water
Oil central heating
Somerset Council -
Council Tax Band – C
EPC - C
Superfast broadband is available in the area.
Mobile phone coverage is available outdoors with limited coverage indoors on the network provider Three.
Source Ofcom -
Directions
Leaving Sherborne on the A30 on Coldharbour, at the roundabout take the second exist. Follow this road for 5.6 miles, at the traffic lights turn right to Ash Walk. Follow this road for approximately 0.4 miles and then turn right into Furge Lane. Take the second right hand turning into Furge Grove. The property will be located on your left hand side. What3words - ///betrayal.greyhound.surpasses
Property info
For more information about this property, please contact
Symonds & Sampson - Sherborne, DT9 on +44 1935 590928 * (local rate)
Disclaimer
Property descriptions and related information displayed on this page, with the exclusion of Running Costs data, are marketing materials provided by Symonds & Sampson - Sherborne, and do not constitute property particulars. Please contact Symonds & Sampson - Sherborne for full details and further information. The Running Costs data displayed on this page are provided by PrimeLocation to give an indication of potential running costs based on various data sources. PrimeLocation does not warrant or accept any responsibility for the accuracy or completeness of the property descriptions, related information or Running Costs data provided here.


























.png)


