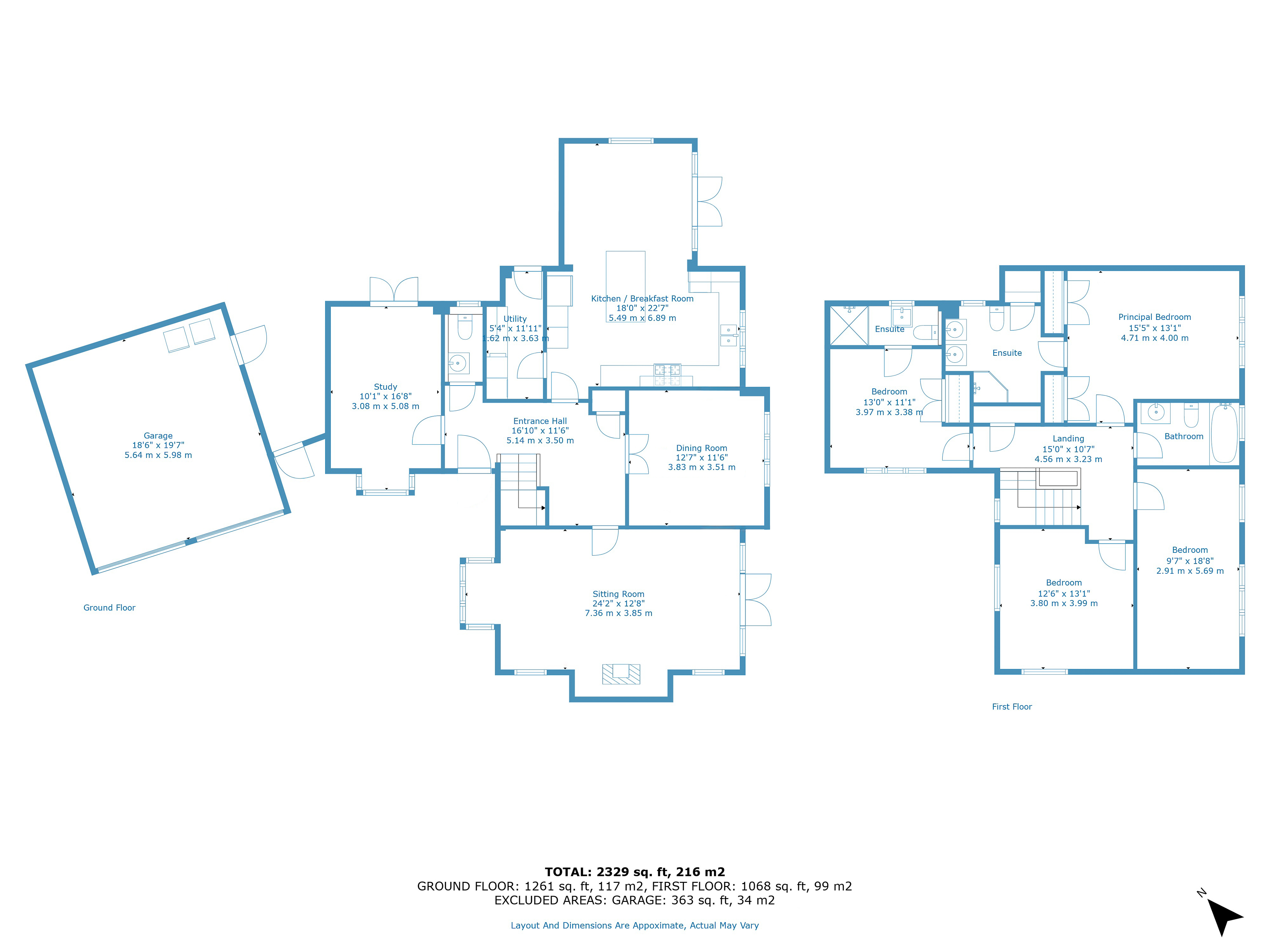Land for sale in Nunns Close, Coggeshall, Colchester, Essex CO6
* Calls to this number will be recorded for quality, compliance and training purposes.
Property features
- Detached House
- Exclusive Private Close
- Village Centre Location
- Four Bedrooms
- Two Ensuites & Family Bathroom
- Three Reception Rooms
- Kitchen/Breakfast Room
- Utility Room
- Double Garage
- Plot approaching one acre
Property description
A stunning family home in the heart of this exceptional village with a plot extending to approximately 1 acre.
Nunns close is a highly exclusive cul-de-sac situated in the heart of Coggeshall which compromises of just 7 detached residences.
This property is located at the secluded end and has the unusual benefit of having a large garden extending to approximately 1 acre.
From the moment you step through the front door, this property radiates a warm, welcoming ambiance, instantly making you feel at home. Pristine and thoughtfully laid out, the space is designed for seamless flow, starting from the spacious entryway adorned with a built-in coat closet and a convenient guest cloakroom.
The snug/study and sitting room boast a bright, airy feel thanks to their dual-aspect windows, including bay windows at the front and French doors that open onto a lush, expansive garden at the side and rear. The sitting room, a versatile space suited for all seasons, features elegant oak flooring and a cozy log burner nestled within a striking inglenook fireplace, highlighted by a reclaimed oak bressummer beam.
At the heart of the home, the kitchen/diner shines with a modern shaker style, equipped with a double butler sink. It serves as the central gathering spot for family activities and social entertaining, featuring a large island and ample room for a sizable dining table. The kitchen is enhanced by a two-oven Aga for the winter months, while in summer, an additional double electric oven and gas hob provide all the necessary conveniences. French doors open from the kitchen onto a sunny, south-facing terrace, making it a bright and inviting space.
Adjacent to the kitchen is a well-appointed utility room with substantial storage and a back door leading to the garden, perfect for entry with muddy boots. Nearby, a formal dining room overlooks the garden and offers a perfect setting for a home office, adapting easily to a work-from-home lifestyle.
Upstairs, you'll find four bedrooms, two of which feature en-suite shower rooms and built-in wardrobes. Additionally, there is a family bathroom complete with a bathtub, toilet, and basin, all set against attractive wall panelling.
Set on nearly an acre of property, the home includes a double garage and a generous gravel driveway for multiple vehicles. Additional access is provided by a side gate next to the garage and large iron double gates at the side, leading to the rear garden.
The garden itself is a peaceful sanctuary, with two sunny seating areas that offer views across a sprawling lawn lined with majestic trees. The presence of fruit trees, a raised vegetable garden, and a wildflower area enriches the setting, creating a haven for birds and wildlife.
Location
Coggeshall is a quaint and highly regarded village renowned for its listed buildings and dates back to at least Saxon times. It retains a real community spirit with activities and social groups attractive to all ages.
There are regular events held by the community and the Parish Council which attract visitors from afar. There are also a variety of shops, pubs, a post office and highly regarded restaurants. There is comprehensive schooling including the Honywood Community Science Secondary School, St Peter’s Primary School and the Montessori nursery “Absolute Angels”.
The village holds a market every Thursday which has been a regular event since 1256. Kelvedon mainline station is within 3 miles and the Coggeshall community bus makes regular trips in mornings and evenings which many commuters find an essential service. The nearby A12 and A120 provide access to other parts of the region notably Colchester, Chelmsford, Braintree and Stansted Airport.
Entrance Hall
5.14m x 3.50m (16'10" x 11'6")
Dining Room
3.83m x 3.51m (12'7" x 11'6")
Sitting Room
7.36m x 3.85m (24'2" x 12'8")
Study
3.08m x 5.08m (10'1" x 16'8")
Kitchen Breakfast Room
5.49m x 7.27m (18' x 23'10")
Utility Room
1.62m x 3.63 (5' 4" x 11' 11")
Cloakroom
Landing
4.56m x 3.23m (15' x 10' 7")
Principal Bedroom
4.71m x 4..00m (15' 5" x 13' 1")
En-Suite Bathroom
3.37m x 2.75m (11' 1" x 9')
Bedroom
3.97m x 3.38m (13' x 11' 1")
En-Suite Bathroom
3.07m x 1.12m (10' 1" x 3'8")
Bedroom
3.80m x 3.99m (12'6" x 13'1")
Bedroom
2.91m x 5.69m (9'7" x 18'8")
Family Bathroom
2.91m x 1.79m (9'7" x 5'10")
Garage
5.64m x 5.98m (18' 6" x 19' 7")
Property info
For more information about this property, please contact
Heritage, CO6 on +44 1376 816388 * (local rate)
Disclaimer
Property descriptions and related information displayed on this page, with the exclusion of Running Costs data, are marketing materials provided by Heritage, and do not constitute property particulars. Please contact Heritage for full details and further information. The Running Costs data displayed on this page are provided by PrimeLocation to give an indication of potential running costs based on various data sources. PrimeLocation does not warrant or accept any responsibility for the accuracy or completeness of the property descriptions, related information or Running Costs data provided here.









































.png)
