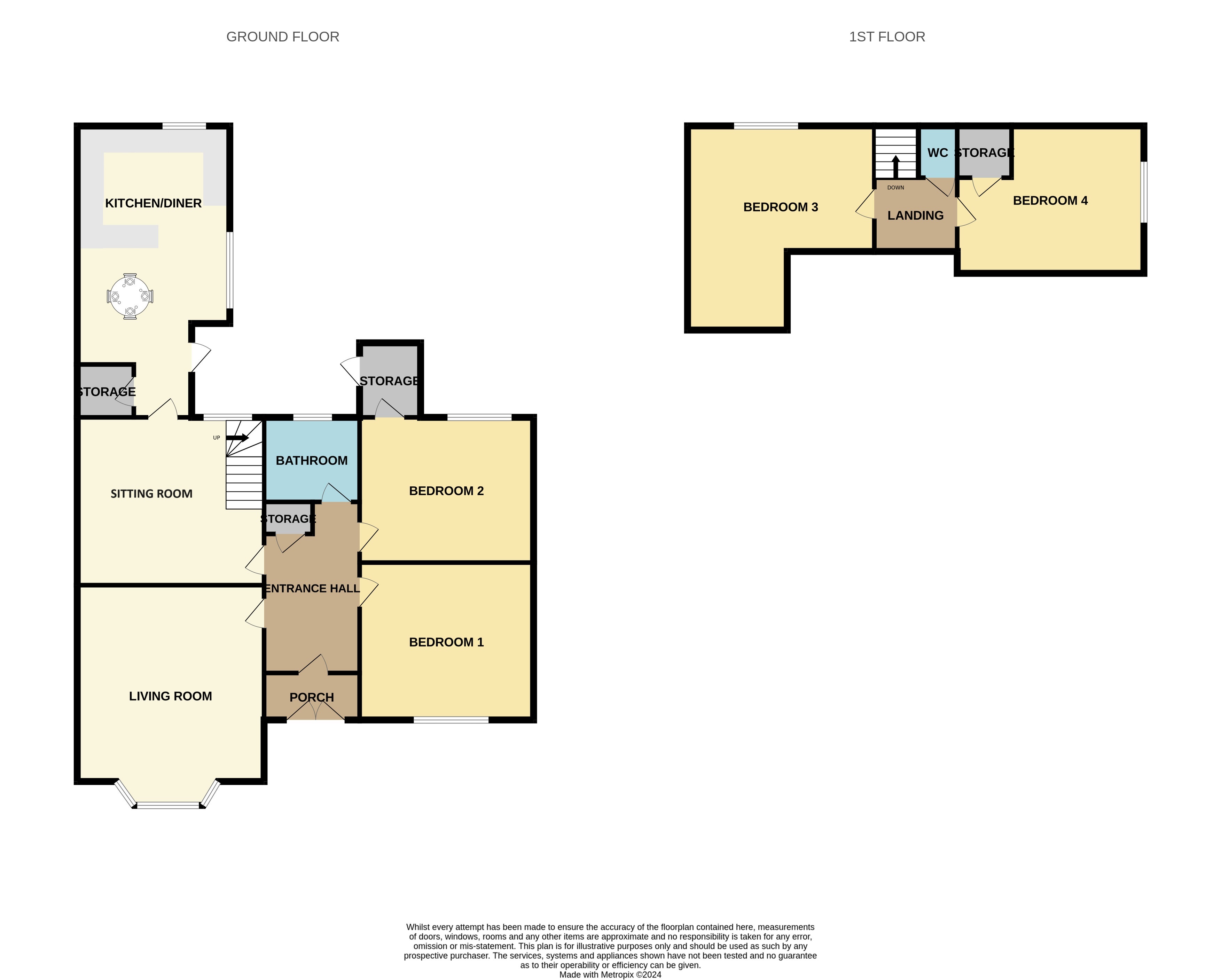Semi-detached house for sale in Caledonian Road, Stevenston KA20
* Calls to this number will be recorded for quality, compliance and training purposes.
Property features
- Sought After Location
- Beautifully Presented
- Period Features
- 4 Double Bedrooms
- 2 Public Rooms
- 4 Piece Family Bathroom
- Stylish Kitchen Diner
- Landscaped Gardens
- Gated Driveway
Property description
The property is beautifully presented with tasteful décor, impressive period features and generous flexible family accommodation, set within immaculately manicured garden grounds and benefiting from secure off road parking.
The accommodation over two levels comprises on the ground floor an entrance porch and elegant hallway, a spacious lounge with front facing bay window, log burner and feature fireplace, a stylish contemporary kitchen diner, two double bedrooms, a lavish 4 piece family bathroom and an attractive sitting room with a beautiful open tread oak and glass panel staircase to the upper level. The first floor has a further 2 bright double bedrooms and a spotless WC.
Externally the property boasts generous sunny landscaped gardens and a gated driveway. The rear garden has a beautifully maintained lawn and modern decked patio and enjoys a fantastic level of privacy. There is a side garden with a timber shed and area for bin storage and at the front of the property a stunning enclosed garden with lawn, seating areas and borders stocked with mature plants and shrubs.
Caledonian Road is a desirable location a short walk from the beach where properties rarely become available. This exceptional property is presented in true walk-in condition and will make a perfect forever home for a new family.
Dimensions:-
Lounge: 5.70 x 4.85 m
Kitchen Diner: 7.56 x 3.95 m
Sitting Room: 4.86 x 4.35 m
Bedroom 1: 4.51 x 3.90 m
Bedroom 2: 4.52 x 3.78 m
Bathroom: 2.48 x 2.12 m
Bedroom 3: 5.27 x 4.43 m
Bedroom 4: 4.84 x 3.83 m
WC: 1.06 x 1.00 m
Council tax band D
Extras:-
All carpets and fitted flooring; all blinds; all light fittings and fixtures; all integrated appliances.
Property info
For more information about this property, please contact
Welcome Homes Ayrshire, KA20 on +44 1294 420056 * (local rate)
Disclaimer
Property descriptions and related information displayed on this page, with the exclusion of Running Costs data, are marketing materials provided by Welcome Homes Ayrshire, and do not constitute property particulars. Please contact Welcome Homes Ayrshire for full details and further information. The Running Costs data displayed on this page are provided by PrimeLocation to give an indication of potential running costs based on various data sources. PrimeLocation does not warrant or accept any responsibility for the accuracy or completeness of the property descriptions, related information or Running Costs data provided here.





















































.png)

