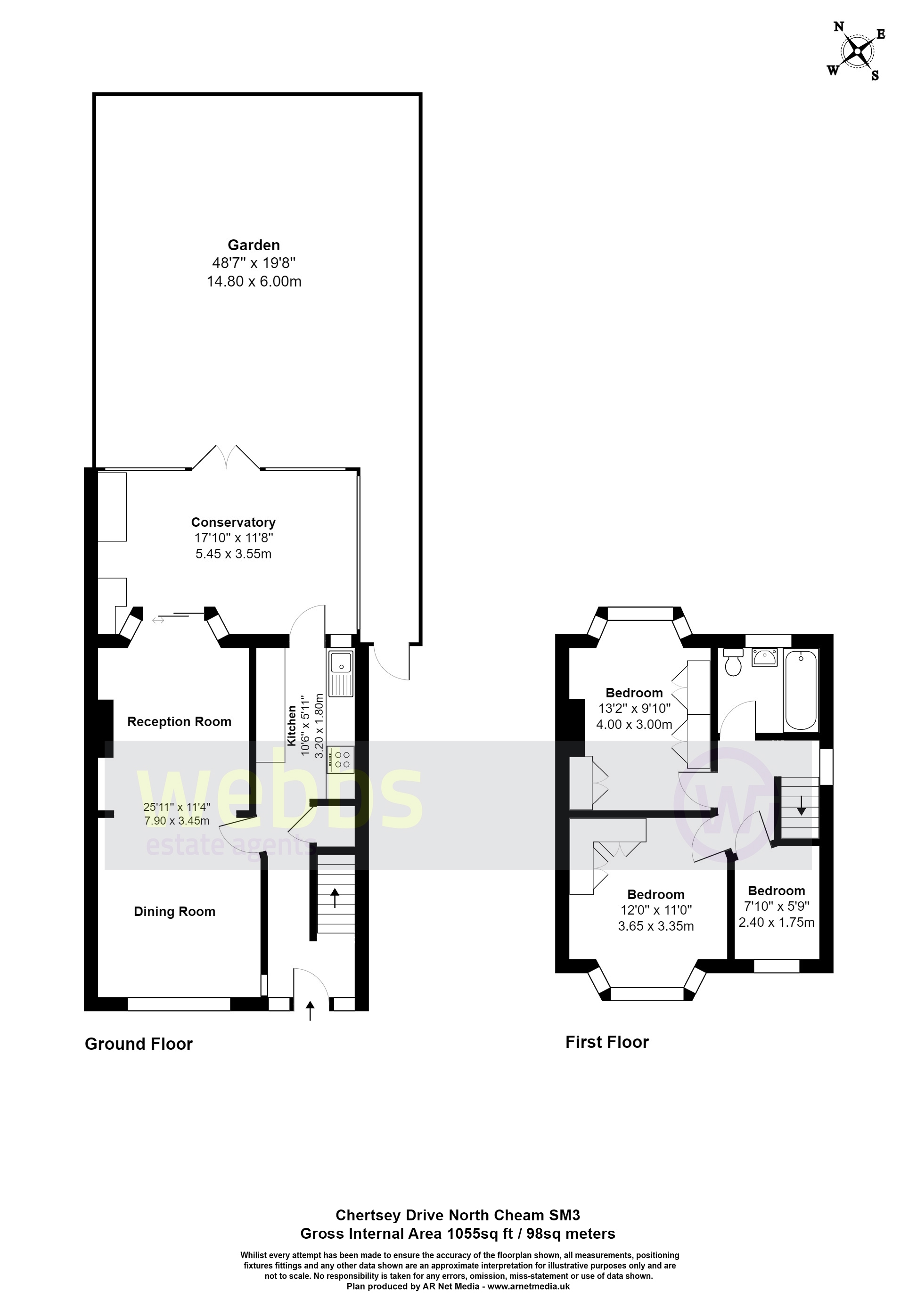Semi-detached house for sale in Chertsey Drive, Sutton SM3
* Calls to this number will be recorded for quality, compliance and training purposes.
Property features
- Private garden
- Off street parking
- Central heating
- Double glazing
- Great Location! Close to Shops, Parks, Excellent Schools and Transport Links!
- Large Conservatory!
- Double Glazed Windows! Gas Central Heating!
Property description
This lovely family home is not to be missed, with its 3 bedrooms, large conservatory, upstairs bathroom, private rear garden and drive. Located in the ever popular SM3 location close to shops, parks, excellent schools such as Cheam Park Farm Academy and Primary schools, many transport links, this property is a must see!
Drive for 2 cars
Entrance Hallway
Wood Floor, Radiator, Understairs storage cupboard.
Lounge/Diner- 7.90m (25'11”) x 3.45m (11”4")
Large double glazed window to the front, Carpet, radiators, feature fireplace, coving, power points, sliding doors through to the large conservatory.
Conservatory- 5.45m (17'10) x 3.55m (11'8)
Tiled floor, double glazed windows overlooking the garden and patio doors leading out, power points, radiator.
Kitchen- 3.20m (10'6) x 1.80m (5'11)
Tiled flooring, power points, range of modern wall and base units, with worktops over, tiled splash-backs, integrated electric cooker, gas hob, inset sink and drainer with mixer tap, spot lighting, coving and space for dish washer.
First Floor
Access to the loft.
Bedroom 1 - 3.65m (12') x 3.35m (11')
Carpet, double glazed bay window to the front, power points, built in wardrobe and dressing table/desk, coving, radiator.
Bedroom 2 - 4m (13'2) x 3m (9'10)
Carpet, double glazed window overlooking the rear garden, power points, built in wardrobes, coving, radiator.
Bedroom 3 - 2.4m (7'10) x 1.75m (5'9)
Carpet, double glazed window, built in wardrobe, power points, boiler, coving, radiator.
Bathroom- 1.90m (6'3) x 1.70m (5'7)
Tiled floor and walls, frosted double glazed window, bath with over bath shower attachment with screen, W.C, wash hand basin with storage under.
Loft Space; Part boarded and insulated. Accessed through large loft hatch.
Exterior
Rear garden: 14'8m (48'7") x 6m (19'8")
Patio area, outside tap, lawn area, summerhouse/shed to the rear, lawn, side access, enclosed.
EPC Rated: D (full details can be found on the epc register or upon request)
Purchasers should be advised that none of the appliances, central heating system, power showers or electrical services have not and will not be tested by the agent and would advise that these be tested before exchange of contacts. On some occasions, the buyer will be requested to cover the agents commission/fees, this will be agreed between all parties. All measurements are approximate and description of the property is based purely on the writers personal opinion and Daniel Violet Estate Agents will not be held responsible for any mis-descriptions.
Property info
For more information about this property, please contact
Daniel Violet Estate Agents, SM1 on +44 20 3641 4453 * (local rate)
Disclaimer
Property descriptions and related information displayed on this page, with the exclusion of Running Costs data, are marketing materials provided by Daniel Violet Estate Agents, and do not constitute property particulars. Please contact Daniel Violet Estate Agents for full details and further information. The Running Costs data displayed on this page are provided by PrimeLocation to give an indication of potential running costs based on various data sources. PrimeLocation does not warrant or accept any responsibility for the accuracy or completeness of the property descriptions, related information or Running Costs data provided here.




























.png)