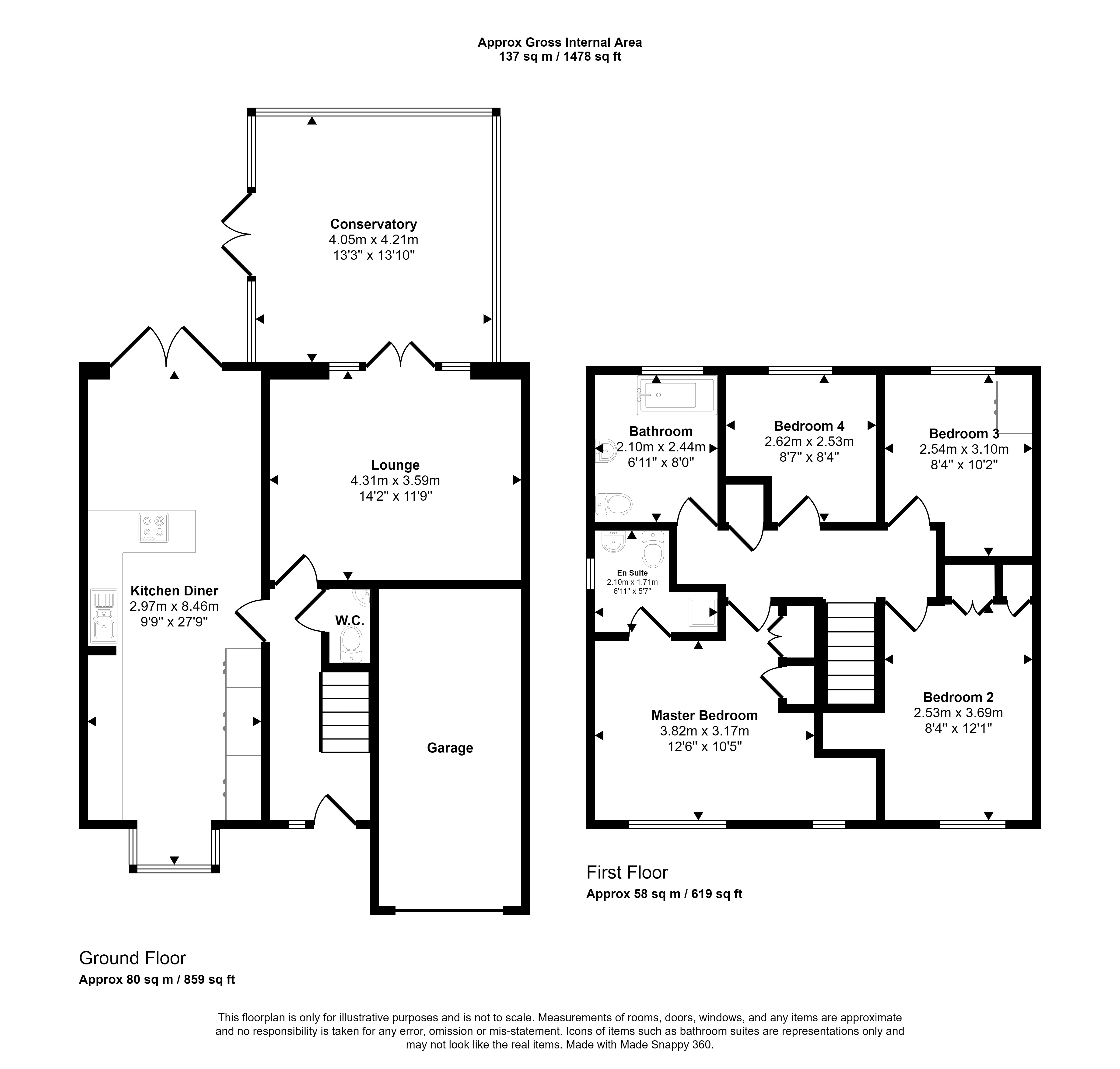Detached house for sale in Monteigne Drive, Bowburn, Durham DH6
* Calls to this number will be recorded for quality, compliance and training purposes.
Property features
- Stunning Family Home
- Garage and Huge Driveway
- Immaculately Presented
- Landscaped Garden
- Viewing Recommended
- Solar Panels
Property description
Summary
Pattinson Estate Agents are delighted to bring to the market the opportunity to acquire this immaculately presented family home, in Bowburn, Durham.
This gorgeous home shows off stunning living space both inside and out, and has been much improved with a high specification throughout. To the ground floor, the entrance hallway offers a welcoming first impression to the property and provides access into the spacious kitchen/dining room and also to the living room. The kitchen/dining room has an excellent amount of storage space within the walnut units, along with integrated appliances finished with granite worksurfaces. The kitchen also offers an open-plan dining area, with patio doors leading into the garden, and feature wine rack. There is a downstairs WC accessible via the hallway. Situated to the back of the property, the huge living room is a bright and cosy area, which opens out into the conservatory. The conservatory is a spacious room, with solid oak flooring and access into the garden via patio doors.
Upstairs, the main bedroom is situated to the front of the property, offering a dressing area and en-suite shower room. There is a further double bedroom to the front of the property and the third and fourth bedrooms overlook the beautiful rear garden. The main bathroom offers a three piece suite, with impressive inset bath, WC and hand basin built into a vanity unit. Externally, the resin driveway to the front of the property has plenty of room for three cars, and access into the integrated garage that has electric doors and a utility area with sink and plumbed for washing machine. To the rear, the huge, landscaped garden offers a great, multi-functional space with paving, lawn to the middle and decking to the top area - which becomes a suntrap during summer months, with a useful summerhouse. The property also benefits from solar panels, and blinds throughout which will be included in the sale.
Monteigne Drive is situated within a highly regarded estate in Bowburn, a popular village with a great range of local amenities, along with brilliant transport links within close proximity via the A1M to Durham, Newcastle, Bishop Auckland and further. There is a local primary school, nursery and a range of takeaways and shops.
We strongly recommend internal inspection to fully appreciate the accommodation on offer. Contact Pattinson Durham on to book your viewing.
Council Tax Band: D
Tenure: Freehold
Entrance Hallway
Enter through UPVC door with glass panel into the entrance hallway, having Antico flooring and access into the living room and kitchen / dining room.
Kitchen / Dining Room (8.46m x 2.97m)
Spacious kitchen with walnut top and base units, granite worktops and tiled flooring. Integrated fridge/freezer, dishwasher, oven, microwave and steam oven (that can also be used as a conventional oven) and induction hob. Window seat to the front elevation and dining area to the rear with patio doors into the garden. Wooden blinds to the bay window at the front of the property.
Dining Area
Situated to the back of the kitchen there is a granite dining table that can sit 6 people, wine rack, TV and patio doors into the rear garden.
WC
Useful downstairs toilet, comprising of WC and hand basin. Antico flooring.
Living Room (4.31m x 3.59m)
Spacious living room with electric fireplace feature, double doors into conservatory, carpet to the floor.
Conservatory (4.21m x 4.05m)
Large conservatory with solid oak flooring, access into the garden through patio doors. Roller blinds which will be included in the sale.
Bedroom One (3.82m x 3.17m)
Huge double bedroom to the front of the property with fitted wardrobes, feature display arch, dressing area and en-suite shower room. Wood blinds to the front elevation.
En-Suite Shower Room (2.10m x 1.71m)
Three piece suite comprising of WC, hand basin, shower and Kardean flooring.
Bedroom Two (3.69m x 2.53m)
Large double bedroom with fitted wardrobes and display arch shelves. Wood blinds to the front elevation.
Bedroom Three (3.10m x 2.54m)
Third bedroom large enough to accommodate a three-quarter bed, with fitted storage. Wood blinds to the rear elevation.
Bedroom Four (2.62m x 2.53m)
Single bedroom currently being used as a dressing room, but could easily be used as a nursery or office. Wood blinds to the rear elevation.
Bathroom (2.44m x 2.10m)
Three piece bathroom suite, with fully tiled walls, kardean flooring, inset bath, WC and hand basin built into the vanity unit. Roller blinds to the rear elevation.
Loft
The loft has been fully boarded with a pull down ladder
Property info
For more information about this property, please contact
Pattinson - Durham, DH1 on +44 191 511 8446 * (local rate)
Disclaimer
Property descriptions and related information displayed on this page, with the exclusion of Running Costs data, are marketing materials provided by Pattinson - Durham, and do not constitute property particulars. Please contact Pattinson - Durham for full details and further information. The Running Costs data displayed on this page are provided by PrimeLocation to give an indication of potential running costs based on various data sources. PrimeLocation does not warrant or accept any responsibility for the accuracy or completeness of the property descriptions, related information or Running Costs data provided here.



































.png)

