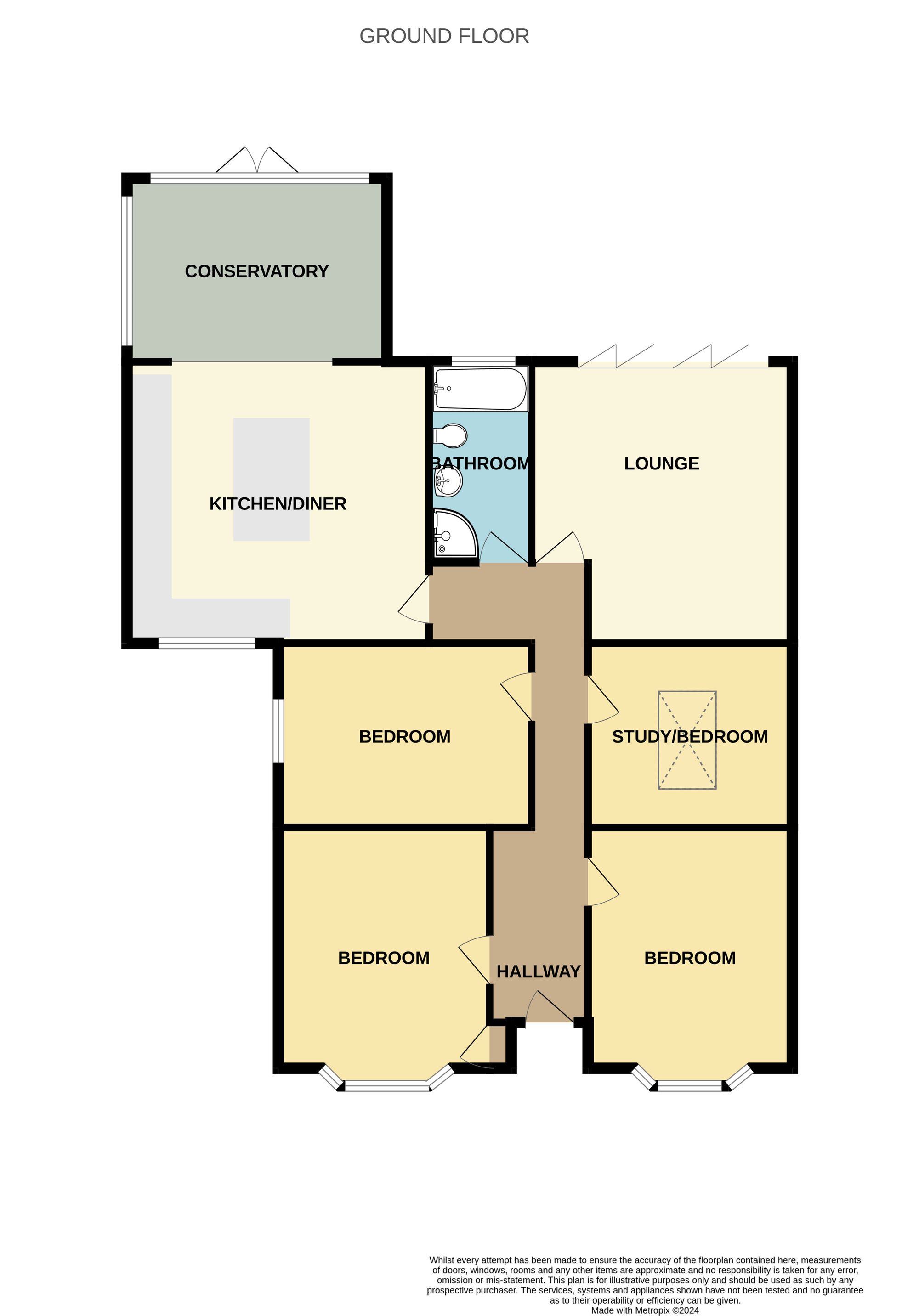Semi-detached bungalow for sale in Central Avenue, Corringham SS17
* Calls to this number will be recorded for quality, compliance and training purposes.
Property features
- Large 3/4 bedroom semi detached bungalow on the popular Frost Estate
- Spacious and beautifully presented throughout
- 3/4 Double bedrooms
- Lounge with bi-fold doors
- Large four piece family bathroom
- Beautiful kitchen with feature island and dining area
- Conservatory
- Stunning, established rear garden - perfectly secluded!
- Off Road parking to front via driveway
- A must see!
Property description
Introducing this stunning 3-bedroom bungalow on the sought-after Frost Estate. Nestled in a quiet and family-friendly neighbourhood, this large semi-detached property boasts a spacious and beautifully presented interior. The accommodation comprises three/four double bedrooms, perfect for growing families or those requiring extra space for a home office or guest accommodation. The lounge is a highlight, featuring impressive bi-fold doors that flood the room with natural light, creating a seamless connection with the outdoors.
Easy access to bus routes, shops, road links and local schools, this really is the perfect location!
The property benefits from a large four-piece family bathroom, ensuring comfort and convenience for all occupants. The beautiful kitchen is a chef's dream, complete with a feature island and integrated dining area, ideal for hosting and entertaining. Additional features include a conservatory, providing a tranquil space to relax and unwind, and a stunning, established rear garden - a true oasis of peace and privacy. Outside, off-road parking is available via the driveway, adding practicality to this already impressive property. A true must-see for those seeking a blend of modern comforts and tranquillity in a desirable location.
Entrance Hallway (7.16m x 1.63m)
Bedroom One (3.71m x 3.71m)
Bedroom Two (3.78m x 3.73m)
Bedroom Three (4.37m x 2.84m)
Office/Bedroom 4 (3.10m x 2.92m)
Lounge (4.34m x 4.01m)
Four Piece Family Bathroom (3.53m x 1.68m)
Kitchen/Breakfast Room (4.60m x 4.32m)
Conservatory (4.09m x 2.82m)
Garden (24.38m x 12.19m)
For more information about this property, please contact
Howgates, SS17 on +44 1375 659068 * (local rate)
Disclaimer
Property descriptions and related information displayed on this page, with the exclusion of Running Costs data, are marketing materials provided by Howgates, and do not constitute property particulars. Please contact Howgates for full details and further information. The Running Costs data displayed on this page are provided by PrimeLocation to give an indication of potential running costs based on various data sources. PrimeLocation does not warrant or accept any responsibility for the accuracy or completeness of the property descriptions, related information or Running Costs data provided here.





































.png)

