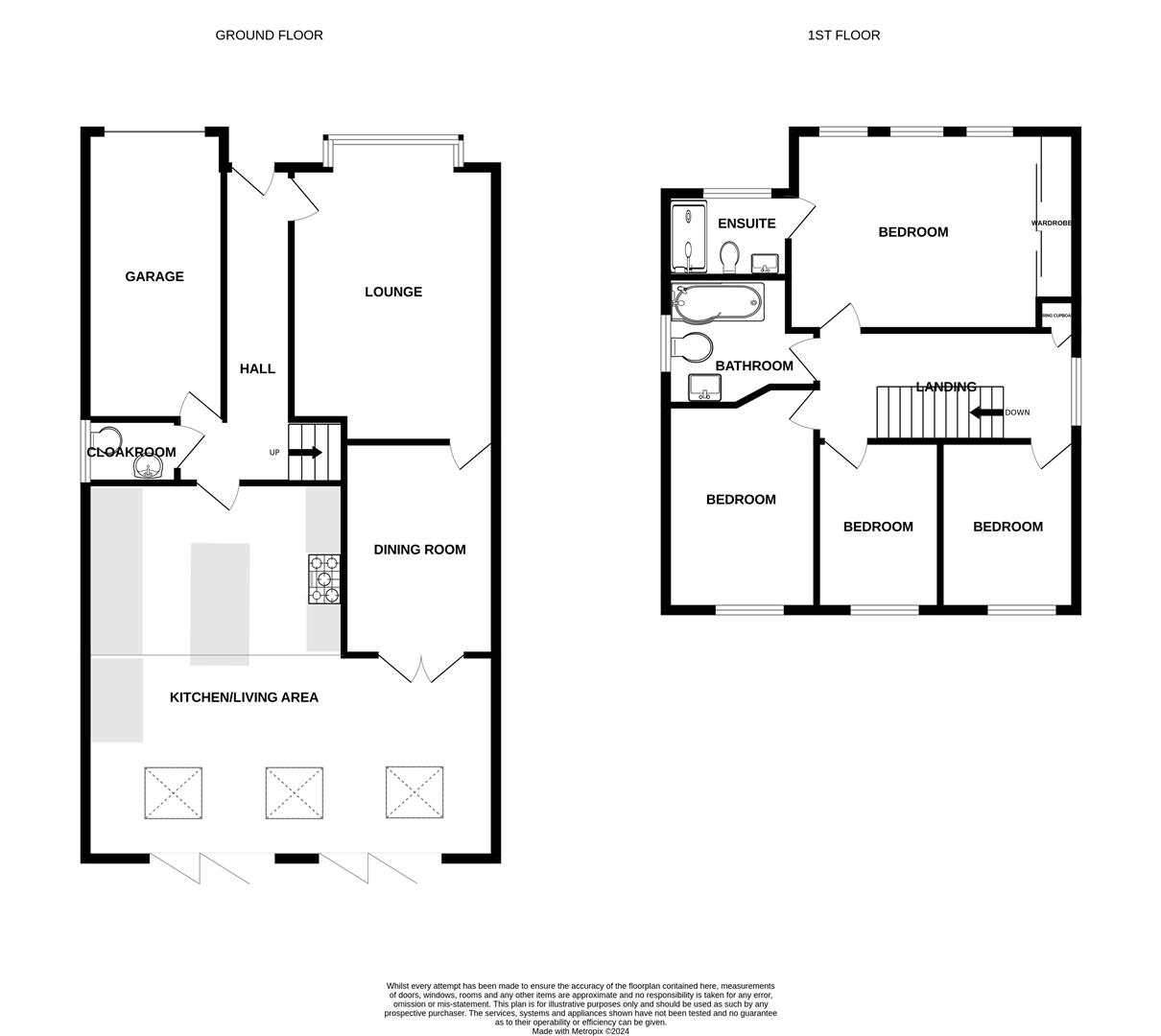Detached house for sale in Cholmondeley Way, West Winch, King's Lynn PE33
* Calls to this number will be recorded for quality, compliance and training purposes.
Property features
- Contact brittons estate agents to view
- Hallway & cloakroom
- Lounge
- Dining room
- Open plan kitchen/living/dining
- Four bedrooms
- En-suite shower room
- Bathroom
- Garage & driveway
- Rear gardens
Property description
Welcome to this contemporary detached house located on Cholmondeley Way in the charming village of West Winch. This property boasts two spacious reception rooms, perfect for entertaining guests or simply relaxing with your family. With four bedrooms and two bathrooms, there is ample space for everyone to enjoy. The standout feature of this property is the extended kitchen/living/dining area, providing a modern and open-plan layout that is ideal for both everyday living and hosting gatherings. The bi-fold doors open up to the beautifully landscaped gardens, seamlessly blending the indoor and outdoor spaces. In addition to the comfortable living spaces, this house also comes equipped with solar panels, offering an eco-friendly and cost-effective energy solution. Parking will never be an issue with space for at least two vehicles right and a garage. Don't miss out on the opportunity to make this house your home. Contact us today to arrange a viewing and experience the charm and convenience that this property on Cholmondeley Way has to offer.
Extended four bedroom detached house with garage and driveway
Hallway
Luxury vinyl flooring.
Cloakroom
Two piece suite comprising wash hand basin and w.c. Luxury vinyl flooring. Heated towel rail. Window to side aspect.
Lounge (4.85m x 3.61m (15'11 x 11'10))
Fitted carpet. Bay window to front aspect.
Dining Room (3.48m x 2.72m (11'5 x 8'11))
Fitted carpet. French door to kitchen/living area.
Open Plan Kitchen/Living Area (6.99m x 6.83m (22'11 x 22'5))
Fitted with a range of Wren wall, base and drawer units with Quartz worktops over. Integrated fridge/freezer, dishwasher, undercounter freezer, washing machine and tumble dryer. Luxury vinyl flooring. Bi-fold doors to rear.
Air source heat unit that heats and cools.
Landing
Loft access. Window to side aspect.
Bedroom 1 (4.85m x 3.51m (15'11 x 11'6))
Fitted carpet. Three windows to front aspect.
En-Suite Shower Room
Shower cubicle with fitted shower, wash hand basin and w.c. Vinyl flooring.
Bedroom 2 (3.94m x 2.67m (12'11 x 8'9))
Fitted carpet. Window to rear aspect.
Bedroom 3 (2.95m x 2.44m (9'8 x 8'0))
Fitted carpet. Window to rear aspect.
Bedroom 4 (2.97m x 2.16m (9'9 x 7'1))
Fitted carpet. Window to rear aspect.
Bathroom (3.00m x 2.67m (9'10 x 8'9))
Three piece suite comprising bath, wash hand basin and w.c. Vinyl flooring.
Garage
Electric garage door. Power and light. Fuse box. Solar meter.
Front Garden
Driveway with ample parking.
Rear Garden
Mainly laid to lawn with flower and shrub borders. Timber shed. Metal storage shed.
Gas central heating
UPVC double glazing
Solar panels
Property info
For more information about this property, please contact
Britton Estate Agents, PE30 on +44 1553 387975 * (local rate)
Disclaimer
Property descriptions and related information displayed on this page, with the exclusion of Running Costs data, are marketing materials provided by Britton Estate Agents, and do not constitute property particulars. Please contact Britton Estate Agents for full details and further information. The Running Costs data displayed on this page are provided by PrimeLocation to give an indication of potential running costs based on various data sources. PrimeLocation does not warrant or accept any responsibility for the accuracy or completeness of the property descriptions, related information or Running Costs data provided here.









































.png)

