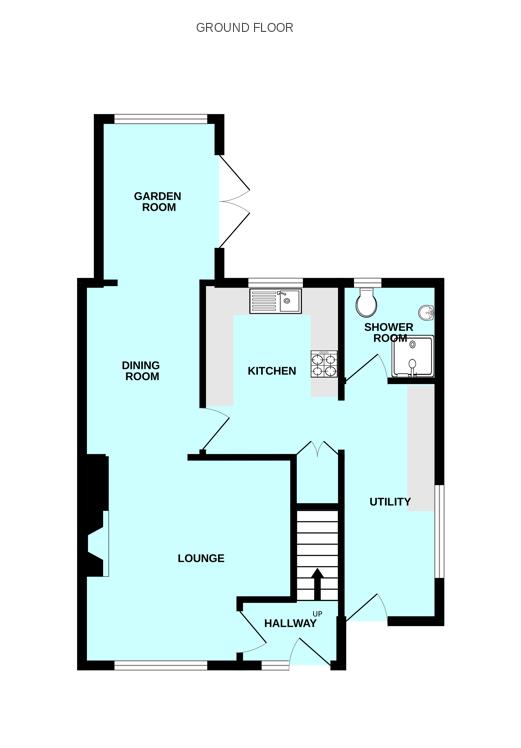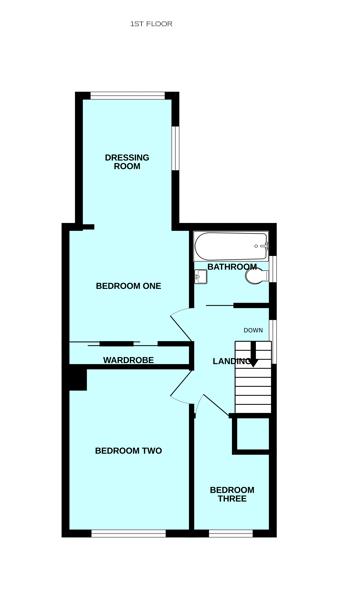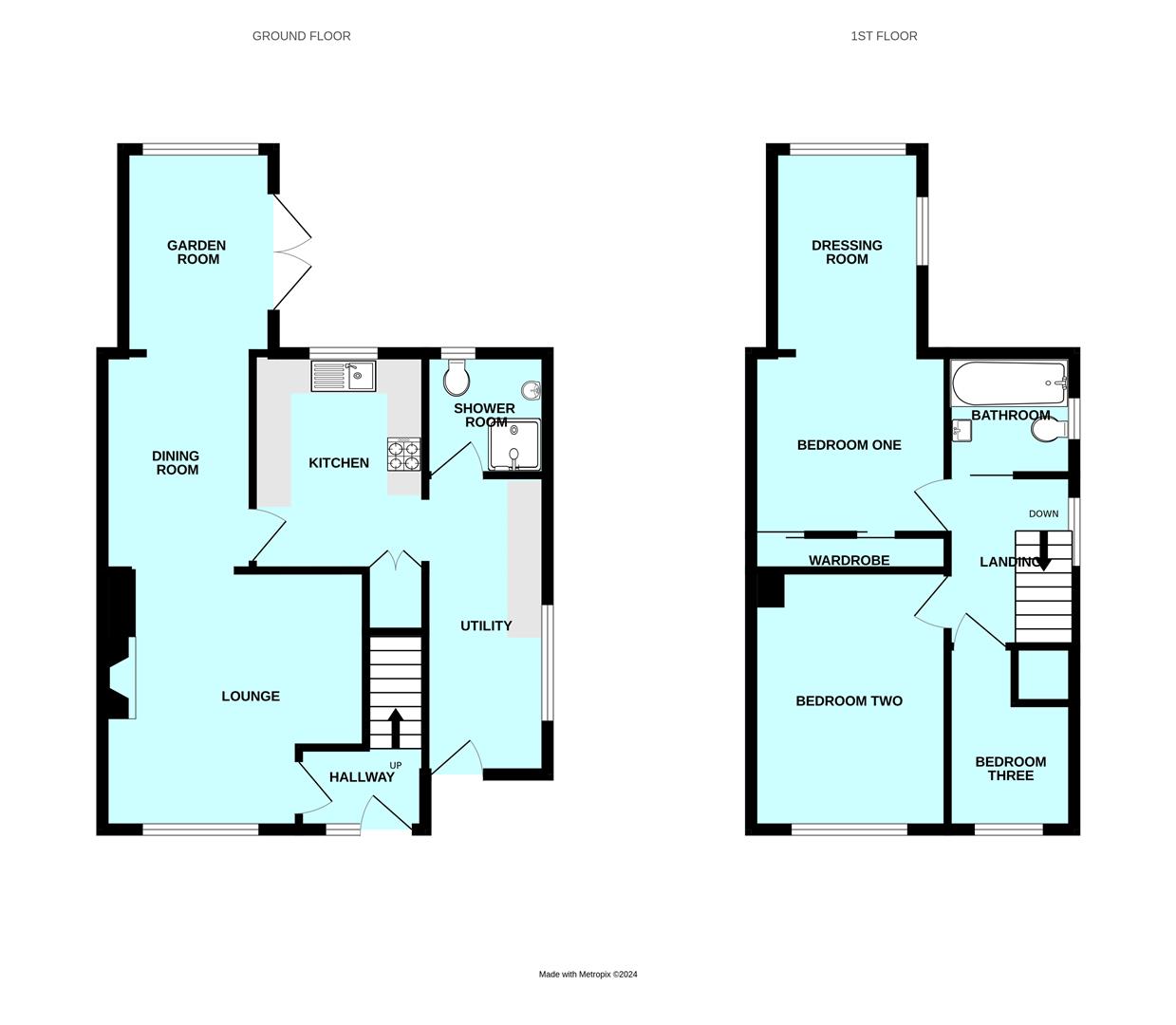Semi-detached house for sale in Beeston Walk, Plymouth PL3
* Calls to this number will be recorded for quality, compliance and training purposes.
Property features
- Extended semi detached family home
- Lounge & dining room
- Garden room
- Kitchen & utility
- Shower room & bathroom
- 3 Bedrooms
- Master with dressing room
- Front & rear garden
- Garage in a block with workshop
- No chain
Property description
Tucked away off a cul de sac road and on a walk-way is this semi detached family home with a double storey extension to the rear. The accommodation comprises entrance hall, lounge, dining room, garden room, kitchen, utility and shower room on the ground floor. There are 3 bedrooms with the master having a dressing area and lovely bathroom on the first floor. There is a front and rear garden with a garage a short walk away in a block with a work shop underneath. No chain.
Beeston Walk, Eggbuckland, Pl3 6Qx
Accommodation
Ground Floor
Entrance
A uPVC double glazed door which opens up into:
Entrance Hall (1.81m x 1.11m (5'11" x 3'7"))
Staircase rising to the first floor landing. Wooden door with obscure glazed panel opens up into the lounge.
Lounge (3.76m x 3.66m max (12'4" x 12'0" max))
Feature fireplace with wood mantle and surround and inset living flame gas fire. UPVC double glazed window to the front. Square arch opening up into:
Dining Room (3.1m x 2.18m (10'2" x 7'1"))
Door opening to the kitchen. Square arch into:
Garden Room (3m x 2.24m (9'10" x 7'4"))
UPVC double glazed french doors opening up out to the side onto a patio and uPVC double glazed window to the rear overlooking the garden.
Kitchen (3.1m x 2.31m (10'2" x 7'6"))
Matching base and wall mounted units to include space for cooker and integrated fridge. Roll edge laminate work surfaces with inset sink unit with a mixer tap and a tiled splash back. Twin doors open to under stairs storage cupboard which houses the meters. Tiled floor. UPVC double glazed window to the rear. Square arch opening up into:
Utility (4.41m x 1.56m (14'5" x 5'1"))
Wall mounted Ideal Logic boiler concealed in unit. Roll edge laminate work surface with space under for a washing machine, tumble dryer and separate fridge and freezer. Tiled floor. Obscure uPVC double glazed high level window to one side. Obscure uPVC double glazed door to the front. Door into:
Shower Room (1.76m x 1.55m (5'9" x 5'1"))
Matching suite of fitted shower cubicle, close coupled WC and pedestal wash hand basin. Tiled walls. Tiled floor. Chrome heated towel rail. Obscure uPVC double glazed window to the rear.
First Floor Landing (2.22m x 1.65m (7'3" x 5'4"))
Doors leading off through to the bedrooms and the bathroom. Access hatch to roof void. UPVC double glazed window to the side.
Bedroom One (2.85m x 2.79m (9'4" x 9'1"))
Fitted wardrobes running along one wall with shelving and hanging rails. Square arch opens up into the:
Dressing Room (3.2m x 2.24m (10'5" x 7'4"))
Dual aspect room with uPVC double glazed window to the side and rear.
Bedroom Two (3.64m x 2.87m (11'11" x 9'4"))
UPVC double glazed window to the front.
Bedroom Three (2.66m x 1.69m max (8'8" x 5'6" max))
UPVC double glazed window to the front. Fitted shelving above where the stairwell rises. Fitted overhead storage units.
Bathroom (1.81m x 1.66m (5'11" x 5'5"))
Attractive matching suite of panelled bath with fitted shower over, close coupled WC with hidden cistern and wash hand basin inset into a white high gloss vanity storage cupboards below. Heated towel rail. Tiled walls. Tiled floor. Ceiling spot lights. Extractor fan. Obscure uPVC double glazed window to the side.
Externally
The property is approached via a concrete path with some steps leading down to the front door, this is bordered by two terraces, the first laid to stone chippings and the second laid with shrubs, plants and a rockery. To the rear, an enclosed garden which consists of two paved patio seating areas, a path leading down to the main section of rear garden which is laid for ease of maintenance, circular paved patio with inset shrubs and plants. Shed and workshop. Courtesy access gate out from the garden which leads to a walk way which runs out towards the garage in a block.
Garage (5.06m x 2.44m (16'7" x 8'0"))
Up and over door. Light and power available. Single glazed window to the rear.
Agents Note
Tenure - Freehold.
Plymouth City Council Tax - Band C.
Property info
Pl3 6Qx - 4 Beeston Walk(Gf).Jpg View original

Pl3 6Qx - 4 Beeston Walk(1F).Jpg View original

Pl3 6Qx - 4 Beeston Walk.Jpg View original

For more information about this property, please contact
Julian Marks, PL3 on +44 1752 358781 * (local rate)
Disclaimer
Property descriptions and related information displayed on this page, with the exclusion of Running Costs data, are marketing materials provided by Julian Marks, and do not constitute property particulars. Please contact Julian Marks for full details and further information. The Running Costs data displayed on this page are provided by PrimeLocation to give an indication of potential running costs based on various data sources. PrimeLocation does not warrant or accept any responsibility for the accuracy or completeness of the property descriptions, related information or Running Costs data provided here.





























.jpeg)
