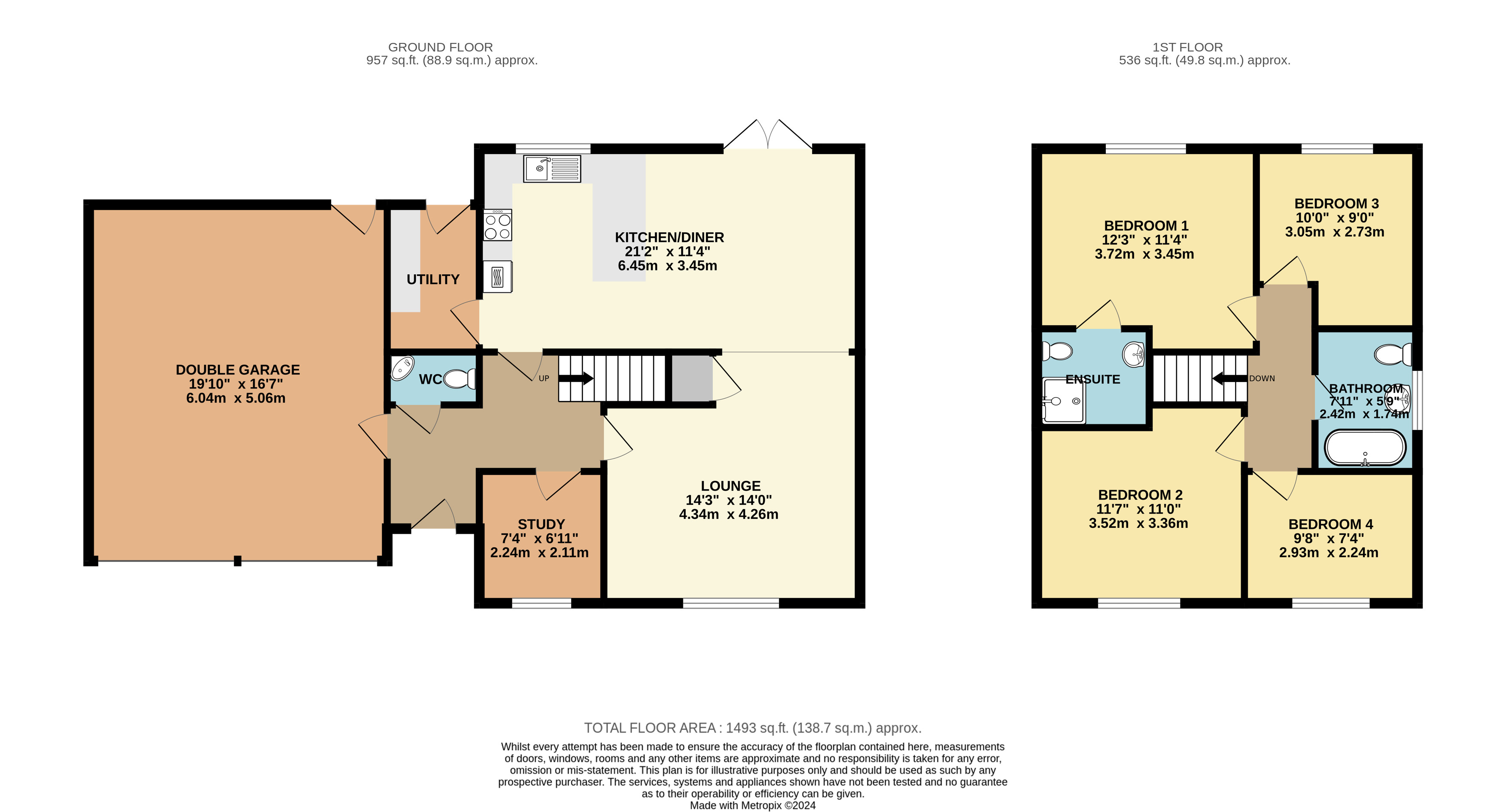Detached house for sale in Silvergarth, Grimsby, N E Lincs DN32
* Calls to this number will be recorded for quality, compliance and training purposes.
Property features
- Executive Detached Home
- Fully Remodelled and Refurbished Property
- 4 Bedrooms
- Open Plan Main Living Area
- Luxury Kitchen with Integrated Appliances
- Double Garage and Drive
- Modern Central Heating System and Double Glazing Throughout
- EPC Grade C
- Council Tax tbc
Property description
Available with No Forward Chain
Stunningly finished both inside and out, this is a home utterly reforged and remade and entirely without compare. A luxury family home imbued with a degree of carefully cultivated quality and practical advantages that offers peace of mind as much as unparallel living space.
This well-appointed modern house, located in a much sought after and rarely available Grimsby development, has been crafted with the needs of any modern family in mind. The end result however is so much more, with a stylish executive finish that would appeal to a wide variety of buyers.
One of the undeniable and singular advantages is the huge, open plan living area with acts as the comfortable hub of the home. A sleek modern kitchen, furnished with integrated appliances, induction hob and breakfast bar combines with spacious dining and lounge areas. This bright and welcoming dual-aspect space is ideal for a range of functions as well as being a highly versatile part of the home. In all the kitchen boasts a dishwasher, hob, fan assisted oven as well as a microwave oven combination and fitted extractor unit making this an attractive and well equipped space.
A separate office or snug as well as a utility room, ground floor W/C and the extensive double garage also combine to demonstrate the vast practicality of this property, offering space and convenience that few homes of the type or size could easily match. Access to the garage is gained through a pair of electrical, remotely operated doors for ease of use.
The first floor consists of four sizable bedrooms, a luxurious family bathroom and an ensuite shower room, meaning that this property is well equipped to facilitate day to day life for even the larger of families and boasts flexible accommodation throughout.
A beautifully realised neutral decor brings the house to life imbues each room with a bright finish, amplifying the sense of open space and natural light.
The extensive schedule of works carried out on this home has been comprehensive and exhaustive and leaves little that would concern any buyer. Electrical works, a modern central heating system, double glazing, composite door and a variety of other remedial works have essentially all but totally recreated the home, making this a highly efficient property despite its size and detachment.
A well-proportioned rear garden also provides space for play or leisure and finalises the complete package.
As if this wasn't enough, the property's location stands it in close proximity to keys routes into both Grimsby and Cleethorpes, making it ideally located for those who require easy access to both towns and the wealth of amenities they have to offer.
We are also advised that a structural warranty is being placed on the property as further guarantee of the quality of works completed.
This is certainly a property that this agent would recommend viewing directly to fully appreciate all that it has to offer.
Hall
Kitchen/Diner (6.45m x 3.45m (21' 2" x 11' 4"))
Lounge (4.34m x 4.26m (14' 3" x 14' 0"))
Study (2.24m x 2.11m (7' 4" x 6' 11"))
Utility
WC
Double Garage (6.04m x 5.06m (19' 10" x 16' 7"))
Landing
Bedroom 1 (3.72m x 3.45m (12' 2" x 11' 4"))
Ensuite
Bedroom 2 (3.52m x 3.36m (11' 7" x 11' 0"))
Bedroom 3 (3.05m x 2.73m (10' 0" x 8' 11"))
Bedroom 4 (2.93m x 2.24m (9' 7" x 7' 4"))
Bathroom (2.42m x 1.74m (7' 11" x 5' 9"))
Property info
For more information about this property, please contact
Relo Estate Agents, DN31 on +44 1472 467387 * (local rate)
Disclaimer
Property descriptions and related information displayed on this page, with the exclusion of Running Costs data, are marketing materials provided by Relo Estate Agents, and do not constitute property particulars. Please contact Relo Estate Agents for full details and further information. The Running Costs data displayed on this page are provided by PrimeLocation to give an indication of potential running costs based on various data sources. PrimeLocation does not warrant or accept any responsibility for the accuracy or completeness of the property descriptions, related information or Running Costs data provided here.






































.png)

