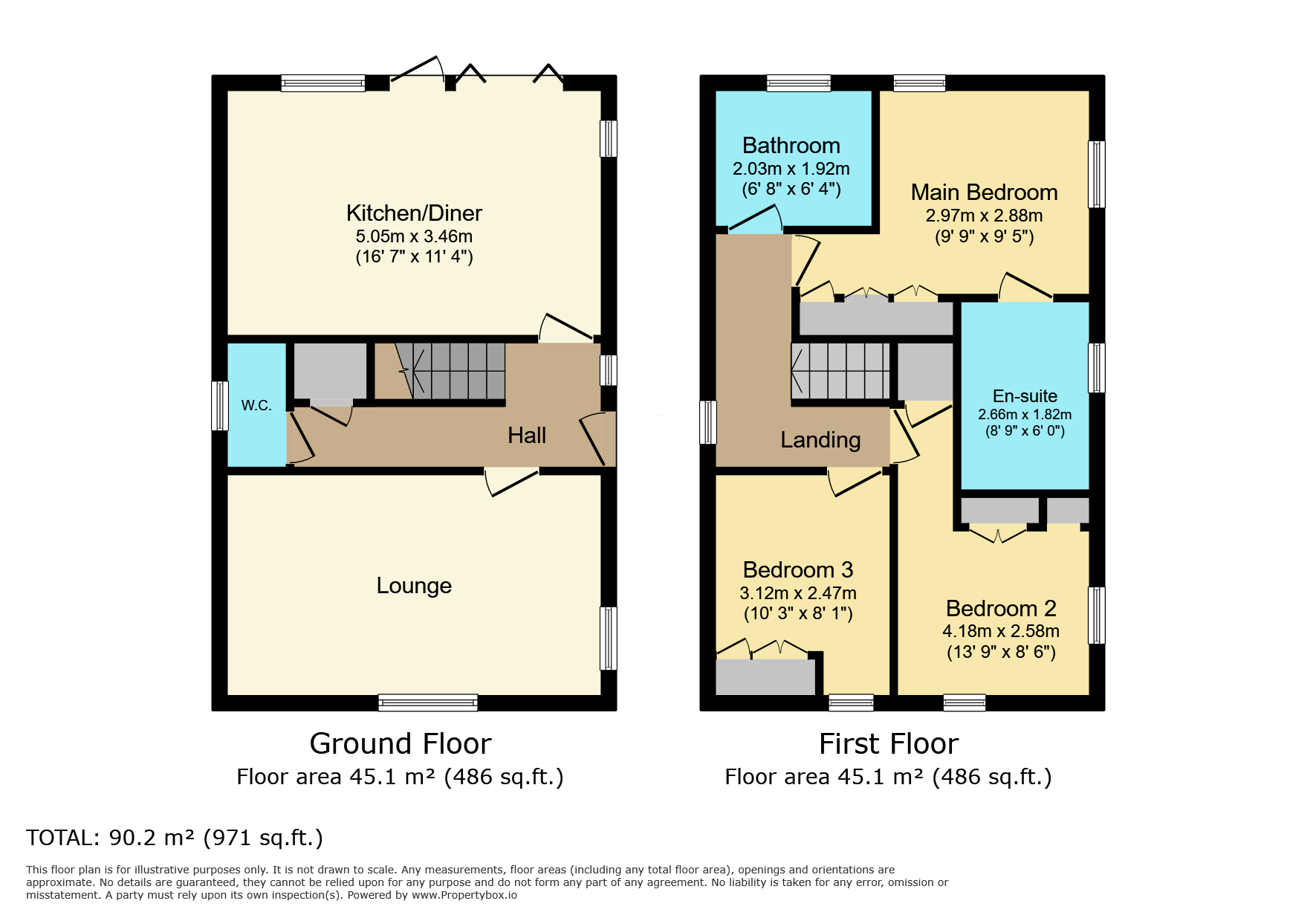Detached house for sale in Meadow Way, Morpeth NE61
* Calls to this number will be recorded for quality, compliance and training purposes.
Property features
- Stunning Modern Detached
- Three Bedrooms, Master En-Suite
- Upgraded & Immaculately Presented
- Corner Plot, Cul-De-Sac
- Long Driveway, Garage, Garden
Property description
Summary
***stunning modern detached house - three bedrooms - corner plot - upgraded throughout - immaculately presented - driveway for multiple vehicles - garage - garden - must be viewed***
Pattinson Estate Agents are delighted to welcome to the sales market this stunning modern detached house situated on Meadow Way, Ellington, Morpeth. This perfect family home 'The Dune' was built by Ascent Homes on the Saxon Vale development in this popular village location. Situated with pleasant walks and a local co-op close by. Within easy reach of the beautiful Northumberland coastline and neighbouring towns of Ashington and Morpeth. The current owners have much improved the property to include fitted wardrobes in all bedrooms, blinds, flooring, tiling, light fittings & spotlights throughout and kitchen upgrades. Viewings are essential to appreciate the accommodation on offer.
Briefly comprising; entrance hallway, cloakroom, lounge and kitchen/diner. To the first floor master bedroom with en-suite facilities, two further bedrooms and family bathroom. Externally a pleasant lawned garden to the rear with six foot perimeter fence and gate opening for access to a long driveway and single garage.
To arrange your viewing please contact our Ashington Team on or email
Council Tax Band: C
Tenure: Freehold
Entrance Hallway
Via main access door to side, patterned tile flooring, radiator.
Cloakroom
Frosted window to side, wash hand basin with mixer tap and tiled splashback, w.c, patterned tile flooring.
Lounge (5.05m x 3.02m)
Windows to front and side, wall mounted TV point, radiator.
Kitchen/Diner (5.05m x 3.46m)
Windows to rear and side, bi-folding doors opening into the rear garden. Fitted with a range of grey high gloss wall, base and drawer units with contemporary handles, square edge worktops, underlighting and patterned tile splashbacks. Inset one and a half sink with mixer shower tap, integrated induction hob with curved glass extractor over, separate integrated electric oven and microwave, plumbing for washing machine, patterned tile flooring, vertical radiator.
First Floor Landing
Window to rear. Access to loft via extra length hatch with drop down ladders, radiator.
Master Bedroom (2.97m x 2.88m)
Windows to rear and side, newly fitted high gloss door wardrobes, wall mounted TV point, radiator.
En-Suite (2.66m x 1.82m)
Frosted window to side. Walk in double shower cubicle with chrome g=fittings, white tray and glass screen door, pedestal wash hand basin, w.c, chrome heated towel rail, wall mounted vanity cupboard, half tiled walls, wood effect flooring.
Bedroom Two (4.18m x 2.58m)
Windows to front and side, newly fitted high gloss door wardrobes and shelving, built in storage cupboard, radiator. L-shaped.
Bedroom Three (3.12m x 2.47m)
Window to front, newly fitted high gloss door wardrobes, radiator.
Family Bathroom (2.03m x 1.92m)
Frosted window to rear. Fitted with a three piece white suite comprising bath with shower over, chrome fittings and glass screen door, wash hand basin and w.c. Wall mounted vanity unit, wood effect flooring, radiator.
Garage & Driveway (6.17m x 3.17m)
Block paved long driveway allowing off street parking for multiple vehicles. Garage with up and over access door, lights and power points.
Property info
For more information about this property, please contact
Pattinson - Ashington, NE63 on +44 1670 719251 * (local rate)
Disclaimer
Property descriptions and related information displayed on this page, with the exclusion of Running Costs data, are marketing materials provided by Pattinson - Ashington, and do not constitute property particulars. Please contact Pattinson - Ashington for full details and further information. The Running Costs data displayed on this page are provided by PrimeLocation to give an indication of potential running costs based on various data sources. PrimeLocation does not warrant or accept any responsibility for the accuracy or completeness of the property descriptions, related information or Running Costs data provided here.












































.png)

