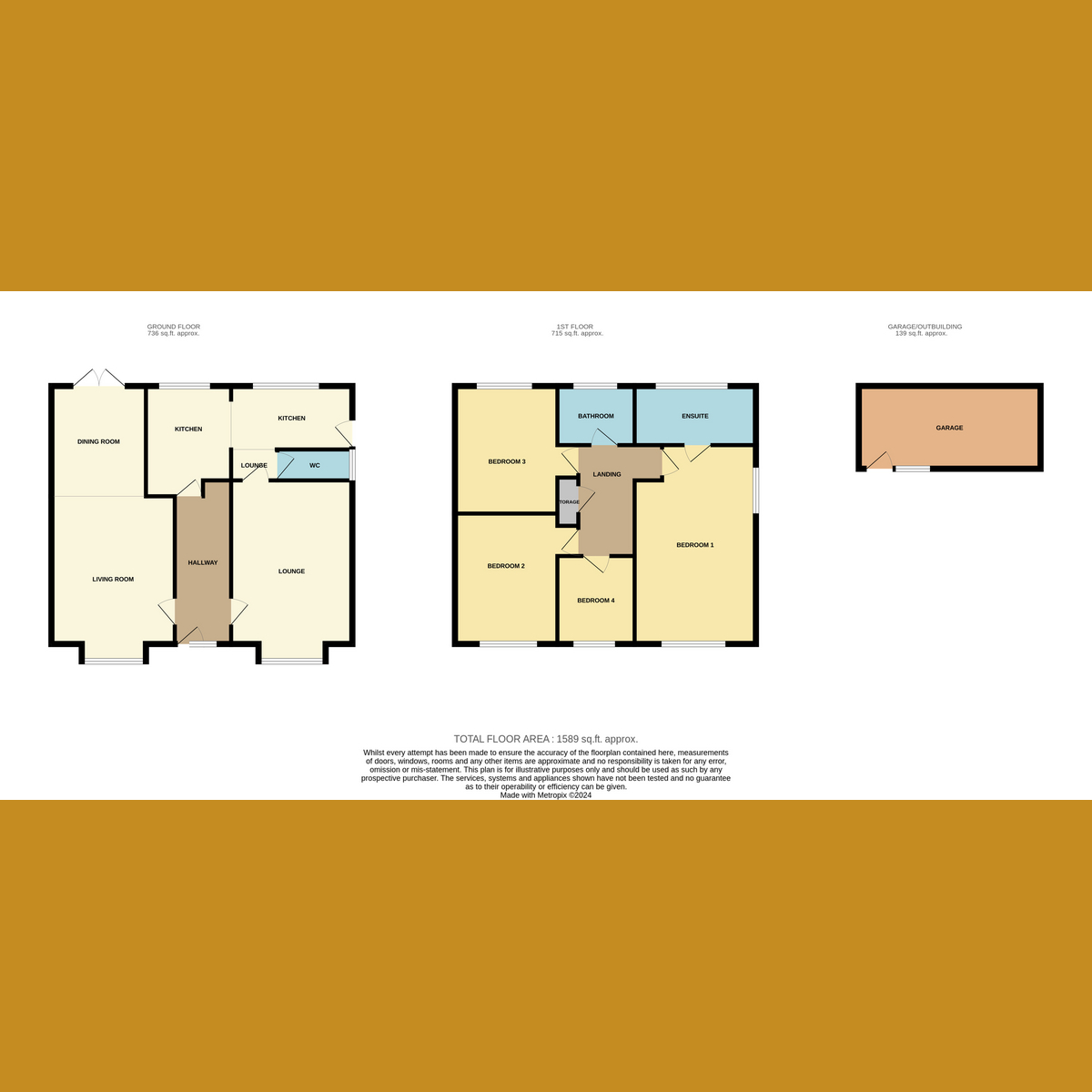Semi-detached house for sale in Leighton Road, Benfleet SS7
* Calls to this number will be recorded for quality, compliance and training purposes.
Property features
- Open plan lounge/diner with double glazed doors to rear garden
- Family room with feature fireplace
- Three double bedrooms
- Four-piece ensuite to master bedroom
- Converted garage into home-working salon
- Block paved driveway for multiple vehicles
- Close proximity to Woodside Park
- Within walking distance to local amenities
Property description
Nestled on Leighton Road in the desirable Benfleet area, this end of terrace house presents an enticing opportunity for prospective buyers. Boasting three bedrooms and two bathrooms, this property offers a blend of comfort and practicality.
Tenure: Freehold
Council Tax Band: D
Ground Floor
The ground floor welcomes you with a bright open plan lounge/diner, leading seamlessly to the rear garden through double glazed doors, ideal for entertaining or enjoying peaceful evenings. A family room with a feature fireplace provides a cozy retreat, while the fitted kitchen offers convenience with space for appliances and a handy two-piece WC
First Floor
Upstairs, three double bedrooms await, including a master bedroom with a luxurious four-piece ensuite, ensuring ample space for relaxation. A study adds versatility, catering to remote work needs, while a three-piece family bathroom completes the floor
Exterior
Outside, the rear garden features a block paved seating area and lush lawn bordered by mature shrubbery, perfect for outdoor gatherings. The front garden offers a block paved driveway, accommodating multiple vehicles, alongside a converted garage, now serving as a home-working salon, ideal for a home office or garden room
Measurements
Lounge - 11'10 x 14'9
Living Room 11'10 x 14'2
Dining Area 9'1 x 10'7
Kitchen 8'2 x 10'5 extending to 11'8 x 6'11
W/C 7'2 x 2'8
Bedroom 1 19'2 x 11'11
En-Suite 11'11 x 5'6
Bedroom 2 9'10 x 12'7
Bedroom 3 9'10 x 12'5
Bedroom 4 7'8 x 8'5
Bathroom 5'6 x 5'8
Garage/Outbuilding - 17'5 x 8'0
Location
Situated within walking distance from Woodside Park, residents can relish scenic walks year-round, while convenient bus connections and easy access to the A13 ensure seamless travel. Local amenities including shops, restaurants, and bars are within easy reach, enhancing everyday convenience
School Catchment
Families will appreciate the proximity to reputable schools such as Montgomerie Primary School, The Appleton School, and King John Secondary School, ensuring quality education options for children
For more information about this property, please contact
Gilbert & Rose, SS9 on +44 1702 787437 * (local rate)
Disclaimer
Property descriptions and related information displayed on this page, with the exclusion of Running Costs data, are marketing materials provided by Gilbert & Rose, and do not constitute property particulars. Please contact Gilbert & Rose for full details and further information. The Running Costs data displayed on this page are provided by PrimeLocation to give an indication of potential running costs based on various data sources. PrimeLocation does not warrant or accept any responsibility for the accuracy or completeness of the property descriptions, related information or Running Costs data provided here.







































.png)
