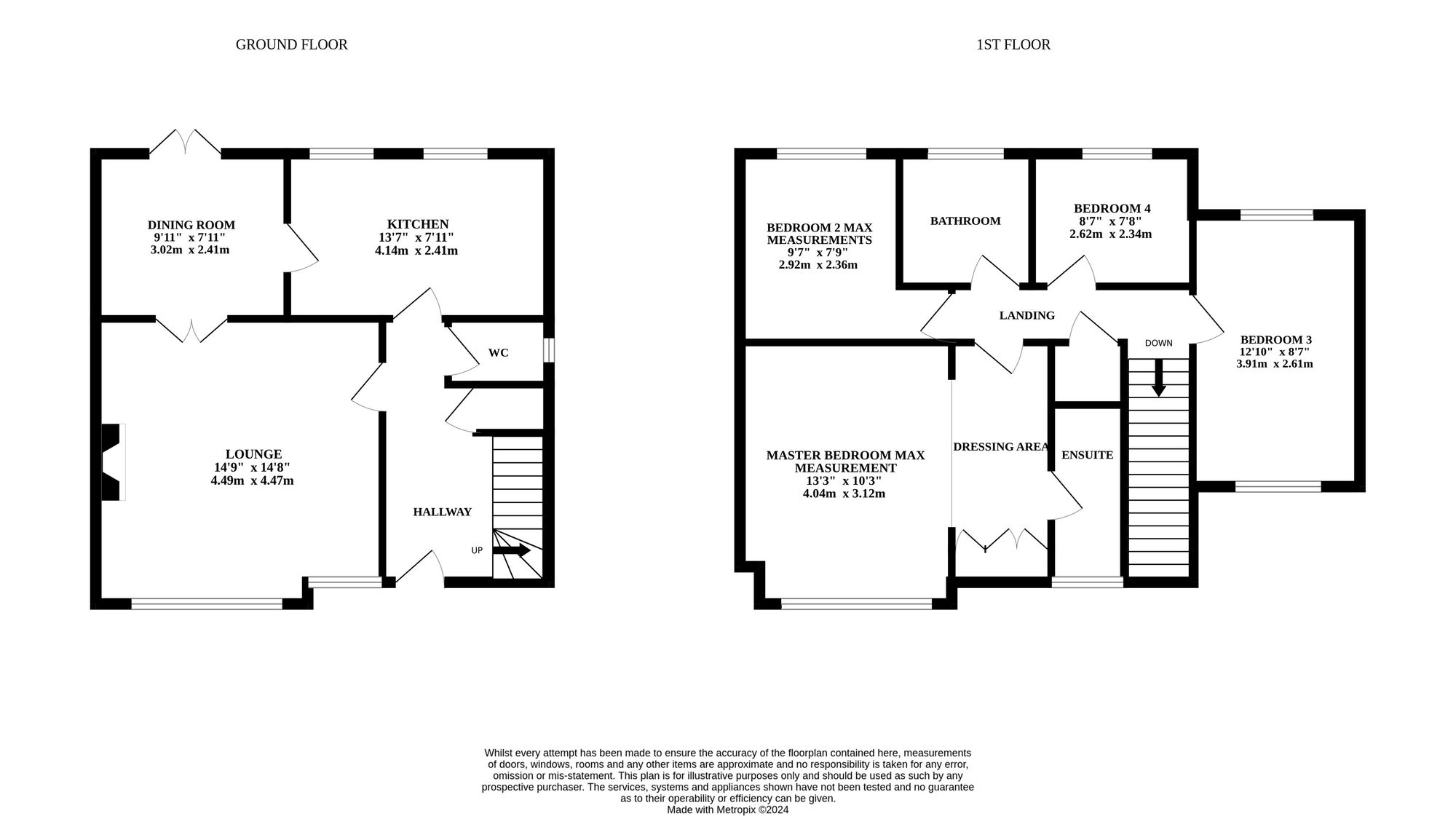Detached house for sale in Merryweather Road, Swaffham PE37
* Calls to this number will be recorded for quality, compliance and training purposes.
Property features
- Four double bedroom home situated in swaffham
- Excellent sized living room with various furniture layouts, feature fireplace and window to the front
- Handy storage and WC for additional convenience throughout the home
- Dedicated dining room with french doors to the rear
- Kitchen area with bright cupboards and rose gold accents complementing white tiled backsplash
- Master suite with built in storage, dressing area and ensuite
- Remaining three bedrooms cater to A large/growing family accompanied by A modern bathroom
- Lovely garden plot with patio, lawn alongside the enclosure of fencing and mature shrubs
- Two driveways, carport and garage with ability to park 6 cars
Property description
This spacious home offers a light-filled living room with various layout options and a cosy feature fireplace. The dedicated dining room with French doors opens to the garden, perfect for entertaining. The modern kitchen boasts bright cupboards, rose gold accents and a stylish white backsplash. Upstairs, a master suite with a dressing area and ensuite provides a luxurious space, while three additional bedrooms and a modern bathroom cater to families. Outside, the enclosed garden features a patio, lawn, and ample parking with two driveways, a carport and a garage.
The location
Nestled in the heart of Swaffham, Merryweather Road offers the perfect balance of convenience and charm. Enjoy the best of both worlds with local parks ideal for with children. Bus links are conveniently located nearby, making exploring the wider area a breeze. The vibrant town center is just a pleasant 15-minute walk away, brimming with shops, restaurants and amenities. The refreshing coast awaits within a 25-minute drive. Families will appreciate the close proximity to reputable schools, while supermarkets and a sports center ensure all your daily needs are met. And for those who commute, the A47 is easily accessible, providing a seamless connection to wider destinations. This well-rounded location truly caters to every lifestyle.
The property
Upon entering this home, you are greeted by an excellent-sized living room that offers various furniture layout options, a feature fireplace and a large window to the front, flooding the room with natural light. Conveniently located storage spaces and a WC provide added functionality to the ground floor. The dedicated dining room features elegant French doors that open onto the rear garden, perfect for dining or entertaining guests. The kitchen area with bright cupboards and rose gold accents complement a white tiled backsplash, creating a contemporary yet inviting space for those that love to cook.
The first floor is home to a master suite complete with built-in storage, a dressing area, and a private ensuite, providing a retreat for homeowners. Three additional double bedrooms cater to the needs of a large or growing family and are accompanied by a modern bathroom, designed with both style and functionality in mind.
Outside, the property boasts a lovely garden plot that includes a patio and a well-maintained lawn, all enclosed by fencing and mature shrubs to ensure privacy and tranquillity. Two driveways, a carport and a garage provide ample parking space for up to six cars, ideal for households with multiple vehicles.
Agents note
We understand this property will be sold freehold connected to all mains services.
Council Tax Band - D
Alongside a boiler fitted less than 5 years ago!
EPC Rating: D
Disclaimer
Minors and Brady, along with their representatives, are not authorized to provide assurances about the property, whether on their own behalf or on behalf of their client. We do not take responsibility for any statements made in these particulars, which do not constitute part of any offer or contract. It is recommended to verify leasehold charges provided by the seller through legal representation. All mentioned areas, measurements, and distances are approximate, and the information provided, including text, photographs, and plans, serves as guidance and may not cover all aspects comprehensively. It should not be assumed that the property has all necessary planning, building regulations, or other consents. Services, equipment, and facilities have not been tested by Minors and Brady, and prospective purchasers are advised to verify the information to their satisfaction through inspection or other means.
For more information about this property, please contact
Minors & Brady, NR19 on +44 1362 357368 * (local rate)
Disclaimer
Property descriptions and related information displayed on this page, with the exclusion of Running Costs data, are marketing materials provided by Minors & Brady, and do not constitute property particulars. Please contact Minors & Brady for full details and further information. The Running Costs data displayed on this page are provided by PrimeLocation to give an indication of potential running costs based on various data sources. PrimeLocation does not warrant or accept any responsibility for the accuracy or completeness of the property descriptions, related information or Running Costs data provided here.



































.png)
