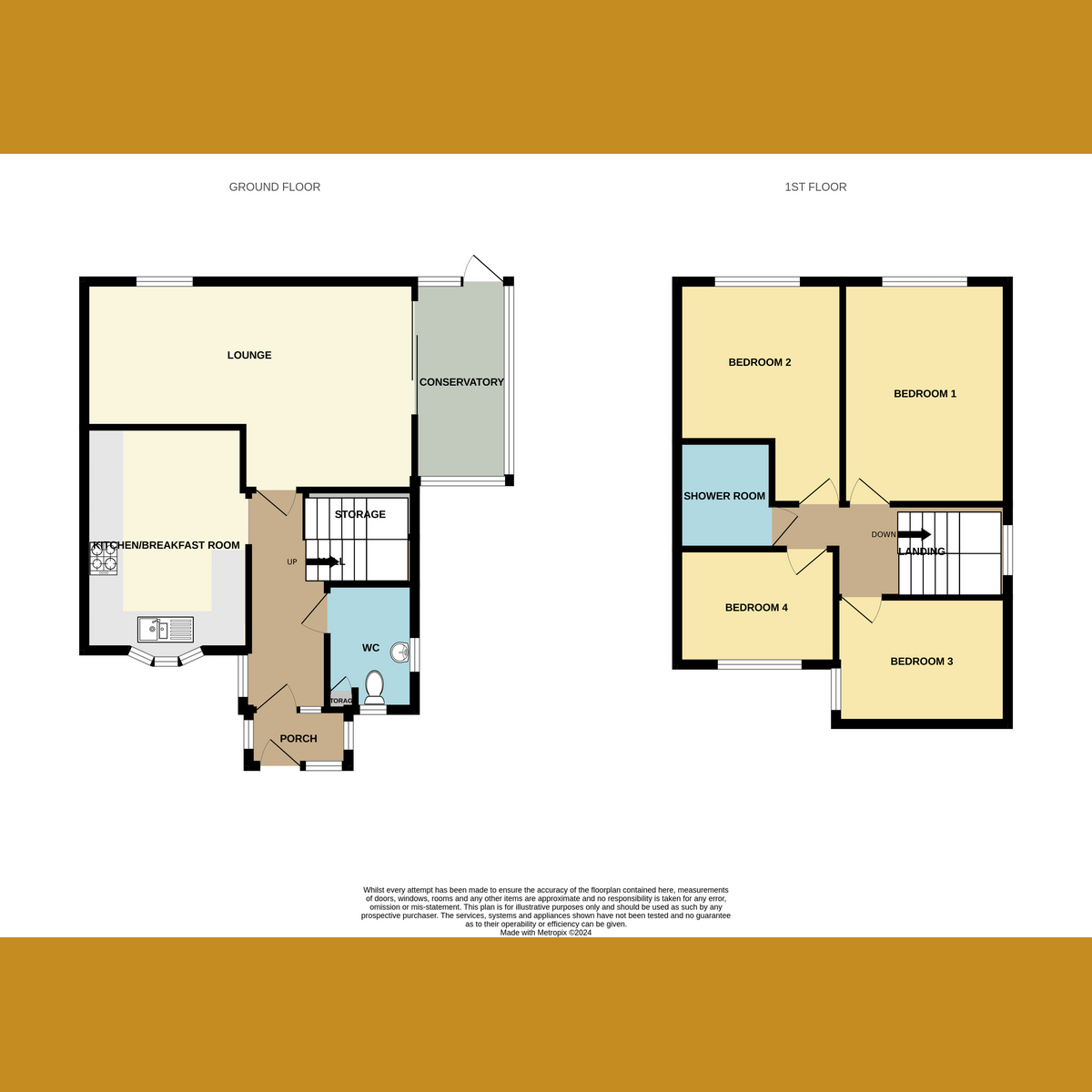Semi-detached house for sale in Oldwyk, Basildon SS16
* Calls to this number will be recorded for quality, compliance and training purposes.
Property features
- Newly Fitted Modern Kitchen
- Underfloor Heating in Kitchen, Hallway & WC
- Rewired in 2019
- Smart Home Electric Heating
- New High Efficiency Electric Water Heater
- Off-Street Parking via Carport
- Close Proximity to A13 & A127
Property description
Nestled in the charming locale of Oldwyk, Basildon, this semi-detached house presents an ideal blend of modern comfort and convenience. Boasting four generously proportioned bedrooms and two bathrooms, this home is thoughtfully designed to accommodate growing families or those who simply appreciate ample space. As you step through the porch, you're greeted by a spacious hallway featuring new flooring with underfloor heating, setting the tone for the contemporary elegance that defines this residence.
The heart of the home lies in its newly refurbished kitchen, adorned with modern fixtures and finishes, perfect for culinary enthusiasts and entertainers alike. Adjacent to the kitchen, a convenient downstairs WC with underfloor heating adds practicality to everyday living. The lounge, offering ample space for relaxation and socializing, seamlessly connects to a charming conservatory, providing an inviting retreat bathed in natural light.
Situated on a generous plot, the property boasts a wrap-around garden, offering plenty of outdoor space for recreation and relaxation. A carport provides convenient off-street parking for one vehicle, ensuring both security and ease of access.
Conveniently located in Basildon, residents benefit from excellent transport links, with close proximity to the A13 and A127, facilitating easy commutes and access to nearby amenities. Additionally, the property falls within the catchment areas of reputable schools such as Bardfield Academy, Ryedene Primary School & Nursery, and Cherry Tree Primary School, making it an ideal choice for families seeking educational opportunities for their children
Measurements
Kitchen - 14,5 x 10,2
Lounge - 21,4 x 13,9
Conservatory - 14,1 x 7,3
Bedroom 4 - 10,2 x 8,3
Bedroom 3 - 10,6 x 8,3
Bedroom 2 - 14,5 x 10,2
Master bedroom - 14,5 x 10,6
Ground Floor
Upon entry, the spacious hallway welcomes you with new flooring and underfloor heating. The recently refurbished kitchen, equipped with modern amenities, sits to the left, while a convenient downstairs WC adds practicality. The generously sized lounge leads seamlessly to the conservatory, creating an open and inviting living space
First Floor
Ascending the stairs, you'll find four well-appointed double bedrooms and a family bathroom. Each room exudes comfort and style, providing ample space for rest and relaxation
Exterior
The property boasts a sizable plot with a wrap-around garden, offering plenty of outdoor space for recreation and gardening enthusiasts. A carport provides off-street parking for one vehicle, ensuring convenience for residents
Schools
The property is located within the catchment areas of Bardfield Academy, Ryedene Primary School & Nursery, and Cherry Tree Primary School, providing families with excellent educational options for their children
Property info
For more information about this property, please contact
Gilbert & Rose, SS9 on +44 1702 787437 * (local rate)
Disclaimer
Property descriptions and related information displayed on this page, with the exclusion of Running Costs data, are marketing materials provided by Gilbert & Rose, and do not constitute property particulars. Please contact Gilbert & Rose for full details and further information. The Running Costs data displayed on this page are provided by PrimeLocation to give an indication of potential running costs based on various data sources. PrimeLocation does not warrant or accept any responsibility for the accuracy or completeness of the property descriptions, related information or Running Costs data provided here.


































.png)
